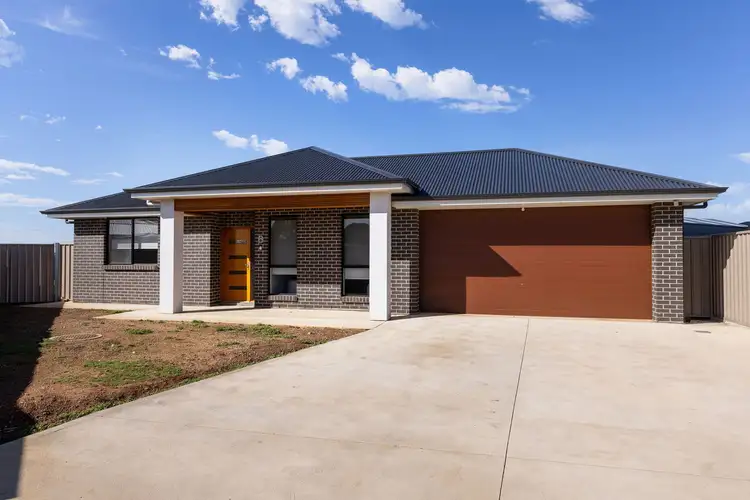Say hello to a home that makes big living look easy—modern design, light-filled interiors, and a generous floorplan that delivers flexibility for the whole household. Set on an enormous 1,280sqm allotment, this recently built property is perfect for those who need more room to move and love the idea of creating their forever home.
Step inside and discover a layout designed for both connection and privacy. Up to five spacious bedrooms provide plenty of space for the growing household, with the master stepping things up with a walk-in robe and a private ensuite. Prefer extra living space? The flexible floorplan allows for a second lounge instead of a fifth bedroom—a cozy spot for movie nights, a home office, or a quiet retreat.
The heart of the home is a sun-drenched open-plan living, kitchen, and dining area where natural light streams through floor-to-ceiling glass corner sliding doors, creating an effortless flow into the alfresco zone. It's an entertainer's dream and a space the whole family will love.
In the kitchen, style meets functionality with quality finishes, generous bench space, extra wide gas stainless steel cook-top, and a spacious butler's pantry for all your storage needs. Whether it's quick weekday dinners or weekend feasts, this space makes cooking a pleasure.
Outside, the possibilities are endless. With a block this big, you've got a blank canvas to bring your dream backyard to life—think sparkling pool, spa, landscaped gardens, or simply all the open space you could ever need.
Both bathroom reflect a modern aesthetic with quality fixtures and dual vanities, while ducted air-conditioning keeps every corner comfortable year-round. Add a secure double garage, and everything about this home says practicality without compromise.
Location seals the deal, with Two Wells Primary School, shops, and public transport all close by, plus easy access to major roads for a smooth trip into the city.
Check me out:
– Recently built modern home on a massive 1,280sqm* block
– Up to five bedrooms
– Master suite featuring walk-in robe and ensuite
– Flexible layout with option for second living or fifth bedroom
– Sunlit open-plan kitchen, dining, and living area
– Spacious butler's pantry for added storage
– Floor-to-ceiling glass corner sliding doors creating seamless indoor-outdoor flow
– Undercover alfresco entertaining area
– Both bathrooms with dual vanities and modern finishes
– Spacious laundry with external access
– Secure double garage with internal access
– Plenty of driveway space for additional parking
– Ducted air-conditioning throughout
– Endless outdoor potential for a dream oasis
– And so much more…
Specifications:
CT // 6204/688
Built // 2022
Home // 275sqm*
Land // 1280sqm*
Council // Adelaide Plains
Nearby Schools // Two Wells Primary School, Riverbanks College B-12
On behalf of Eclipse Real Estate Group, we try our absolute best to obtain the correct information for this advertisement. The accuracy of this information cannot be guaranteed and all interested parties should view the property and seek independent advice if they wish to proceed.
Should this property be scheduled for auction, the Vendor's Statement may be inspected at The Eclipse Office for 3 consecutive business days immediately preceding the auction and at the auction for 30 minutes before it starts.
John Ktoris – 0433 666 129
[email protected]
RLA 277 085








 View more
View more View more
View more View more
View more View more
View more
