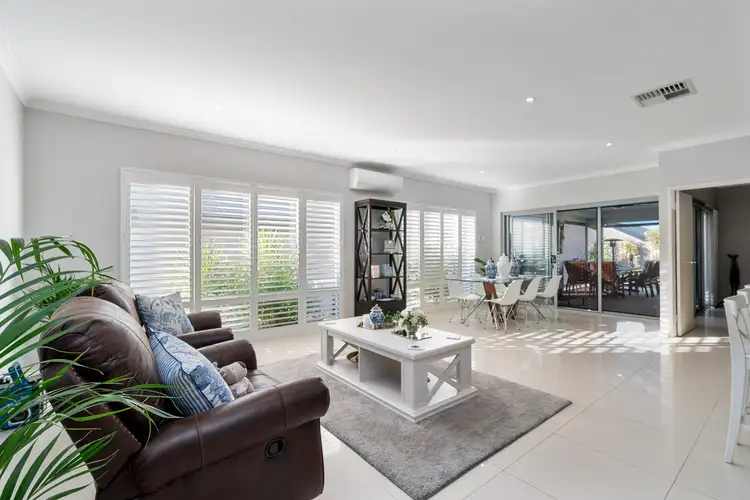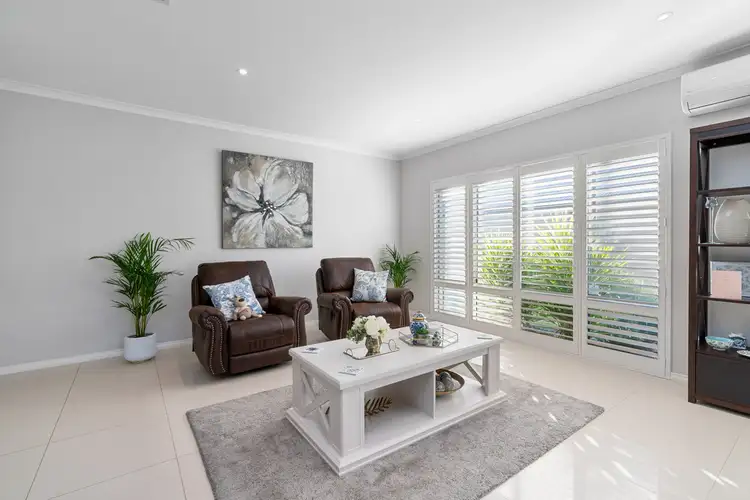$567,000
4 Bed • 2 Bath • 2 Car • 603m²



+31
Sold





+29
Sold
6 Dietes View, Sinagra WA 6065
Copy address
$567,000
- 4Bed
- 2Bath
- 2 Car
- 603m²
House Sold on Wed 28 Jul, 2021
What's around Dietes View
House description
“MODERN AND SPACIOUS FAMILY LIVING”
Property features
Land details
Area: 603m²
What's around Dietes View
 View more
View more View more
View more View more
View more View more
View moreContact the real estate agent
Nearby schools in and around Sinagra, WA
Top reviews by locals of Sinagra, WA 6065
Discover what it's like to live in Sinagra before you inspect or move.
Discussions in Sinagra, WA
Wondering what the latest hot topics are in Sinagra, Western Australia?
Similar Houses for sale in Sinagra, WA 6065
Properties for sale in nearby suburbs
Report Listing

