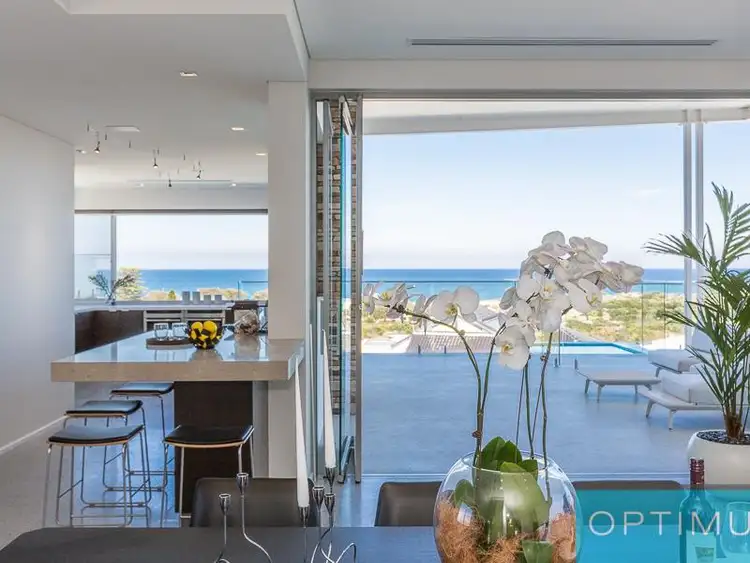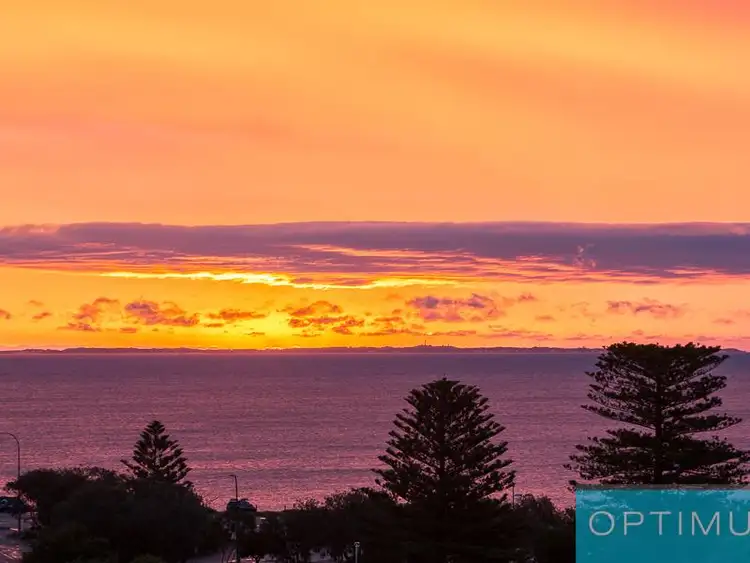Price Undisclosed
4 Bed • 3 Bath • 3 Car



+23
Sold





+21
Sold
6 Dodonia Gardens, City Beach WA 6015
Copy address
Price Undisclosed
- 4Bed
- 3Bath
- 3 Car
House Sold on Wed 22 Feb, 2017
What's around Dodonia Gardens
House description
“DISTINCTIVE MODERN BEACH PAD' WITH FOREVER VIEWS”
Property features
Other features
poolingroundWhat's around Dodonia Gardens
 View more
View more View more
View more View more
View more View more
View moreContact the real estate agent

Natalie Snooks
Optimus Real Estate
0Not yet rated
Send an enquiry
This property has been sold
But you can still contact the agent6 Dodonia Gardens, City Beach WA 6015
Agency profile
Nearby schools in and around City Beach, WA
Top reviews by locals of City Beach, WA 6015
Discover what it's like to live in City Beach before you inspect or move.
Discussions in City Beach, WA
Wondering what the latest hot topics are in City Beach, Western Australia?
Similar Houses for sale in City Beach, WA 6015
Properties for sale in nearby suburbs
Report Listing

