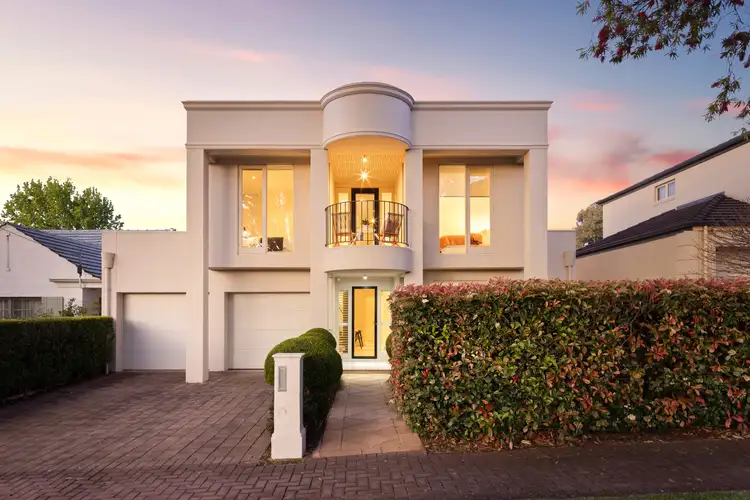Cradled in one of Adelaide's most exclusive eastern enclaves, 6 Doonoon Avenue commands attention with its architectural confidence and timeless design. Built in 2000 and meticulously maintained, this contemporary sanctuary embraces its lush 696sqm parcel to perfection - where soaring ceilings, sunlit spaces, and flawless functionality fuse to deliver a residence of quiet grandeur and effortless liveability.
Enter and the architecture speaks for itself: A curved stairwell disappears skyward, while a sense of calm and sophistication unfolds as gallery windows draw natural light deep into the expansive entertaining. This impressive open-plan living and dining area is a social masterpiece; a space that effortlessly transitions from weekday bliss to weekend celebration, anchored by a gourmet kitchen showcasing premium European appliances and sweeping stone finishes ready to inspire culinary creativity. Outside tempts sun-soaked lunches and balmy evenings all set to manicured greenery and a sparkling swimming pool that forms the backdrop to irresistible daily routines.
Ground-floor living prioritises privacy and ease with a serene master suite. A tranquil retreat with WIRs and an indulgent ensuite that feels every bit the five-star escape with sumptuous free-standing tub and walk-in shower. A nearby guest bedroom and home office speak to the faultless flexibility of this forward-thinking residence, while upstairs a lofty retreat surrounded by 3 generous, light-filled bedrooms creates a private haven for children of all ages.
Wrapped in leafy luxury, this is an address that embodies Hazelwood Park's picture-perfect prestige. Wander through tree-lined streets teeming with birdlife, savour brunch moments at local cafés, and find retail therapy at nearby Burnside Village, Hyde Park, or The Parade Norwood - all while the CBD sits effortlessly within reach. 6 Doonoon Avenue is not simply a home - it's a masterclass in modern elegance, lifestyle poise, and enduring architectural beauty.
Features you'll love:
- Light-spilling open-plan living/dining/gourmet kitchen combining for one elegant entertaining hub
- Sweeping stone bench tops/island breakfast bar, abundant cabinetry + WIP, Smeg gas stove top/dual ovens, Miele dishwasher
- Gallery windows + French doors stepping out to a sprawling sandstone courtyard, neat kid/pet-friendly lawns + manicured greenery
- Sparkling resort-inspired swimming pool stretching beneath blue-sky + sunset views
- Decadent ground floor master suite featuring banks of plantation shuttered windows, private courtyard, ceiling fan, plush carpets, BIR/WIRs + indulgent bathroom with free-standing tub, walk-in shower, dual-vanities
- Ground floor guest bedroom + dedicated study/home office
- Lofty upstairs retreat with balcony + fresh gully breezes
- 3 generous bedrooms wrapping around the sparkling family bathroom
- Spacious laundry packed with storage + adjoining guest WC
- Powerful zone-ducted AC for year-round comfort + solar system for lower energy usage
- Secure double garage behind a commanding curb-side presence + more manicured gardens
Location highlights:
- Adjacent your own verdant reserve + a short stroll to picturesque parks or family-friendly playgrounds
- School life made easy with nearby Burnside or Linden Park Primary + Glenunga International, along with prestigious private options, including Seymour, St Peter's Girls, Pembroke + Loreto College
- Moments from local dining favourites: Feathers Hotel, Ballaboosta, Lockwood General, Black Dog Gallery + Rustic Gourmet
- Endless lifestyle appeal with the boutique buzz of Burnside Village at arm's reach, mere minutes to The Parade Norwood + only 8-minutes to Adelaide CBD
Specifications:
CT / 5452/671
Council / Burnside
Zoning / SN
Built / 2000
Land / 696m2 (approx)
Frontage / 15.24m
Council Rates / $3,940.76pa
Emergency Services Levy / $353.30pa
SA Water / $414.17pq
Estimated rental assessment / $1300 - $1400 per week / Written rental assessment can be provided upon request
Nearby Schools /Linden Park P.S, Burnside P.S, Marryatville P.S, Glen Osmond P.S, Rose Park P.S, Glenunga International H.S, Marryatville H.S, Norwood International H.S.
Disclaimer: All information provided has been obtained from sources we believe to be accurate, however, we cannot guarantee the information is accurate and we accept no liability for any errors or omissions (including but not limited to a property's land size, floor plans and size, building age and condition). Interested parties should make their own enquiries and obtain their own legal and financial advice. Should this property be scheduled for auction, the Vendor's Statement may be inspected at any Harris Real Estate office for 3 consecutive business days immediately preceding the auction and at the auction for 30 minutes before it starts. RLA | 226409








 View more
View more View more
View more View more
View more View more
View more
