**WATCH OUR VIDEO PRESENTATION**
Perfectly positioned within a tightly held and highly desirable pocket of New Gisborne, this exquisite residence sits proudly within a quiet court on approximately 1,000m² of landscaped grounds. A true statement of modern family living, where sophistication, comfort, and functionality are seamlessly intertwined.
From the moment you arrive, the home exudes presence, offering an exceptional sense of scale, thoughtful design, and high-quality finishes throughout.
Accommodation comprises four generously proportioned bedrooms, each thoughtfully designed to offer comfort and privacy. The grand master suite, located on the ground floor, commands attention with its expansive walk-in robe and stunning ensuite featuring twin vanities and an oversized double shower. Upstairs, three additional bedrooms await, two with built-in robes that share a central bathroom and separate toilet, while one enjoys its own private balcony overlooking the surrounding parklands. The fourth bedroom also features built-in robes and the added luxury of a private ensuite, ideal for guests or extended family.
At the heart of the home lies an impressive designer kitchen, a true centrepiece showcasing ample stone bench space, quality stainless-steel appliances, dual pyrolytic ovens with Wi-Fi, a plumbed fridge cavity, and abundant storage throughout. Overlooking the main living and meals area, this space connects effortlessly to the outdoor entertaining zone, creating a seamless indoor-outdoor flow ideal for both family living and elegant hosting.
Multiple living zones cater to every lifestyle need, including a formal lounge, a spacious upstairs retreat perfect for children or guests, and an oversized home office offering flexibility for those who work remotely or desire an elevated gaming or creative space.
Outdoors, the home transforms into a private sanctuary. The expansive undercover entertaining area provides the ultimate setting for year-round enjoyment, complemented by a secondary retreat ideal for your morning coffee or evening wine. The manicured gardens frame the sparkling pool, delivering an atmosphere of resort inspired relaxation.
For those requiring storage and utility, the property offers exceptional car accommodation with a double remote garage featuring internal access, additional off-street parking, convenient side access, and a spacious appointed shed or workshop, the perfect man cave or hobby haven.
Additional features include:
Braemar gas ducted heating
Brivis evaporative cooling
Double-glazed windows
New screen blinds, outdoor heaters, and fans in the alfresco area
Dual pyrolytic ovens with Wi-Fi connectivity
Plumbed-in fridge cavity
Upgraded fuse box (rewired from 10-amp to 16-amp switches)
Location:
Enjoy the convenience of being within walking distance to Gisborne train station, local cafés, and the brand new Giants sporting precinct, while the Calder Freeway and Gisborne Township are only moments away offering the perfect blend of country charm and city connectivity.
This exceptional property represents the ultimate family lifestyle, combining scale, design and overall excellence. Opportunities of this calibre are rarely found and highly sought after.
For further information or to arrange your private inspection, contact Phil Kaufmann on 0400 622 813 today.
**PHOTO ID IS REQUIRED WHEN INSPECTING THIS PROPERTY**
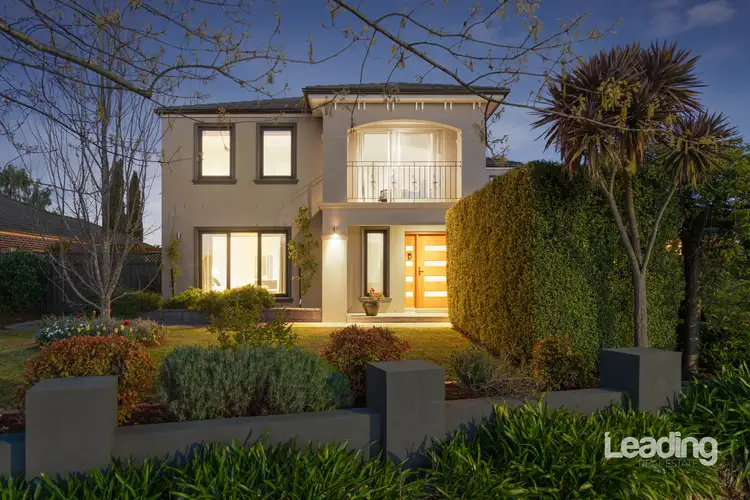
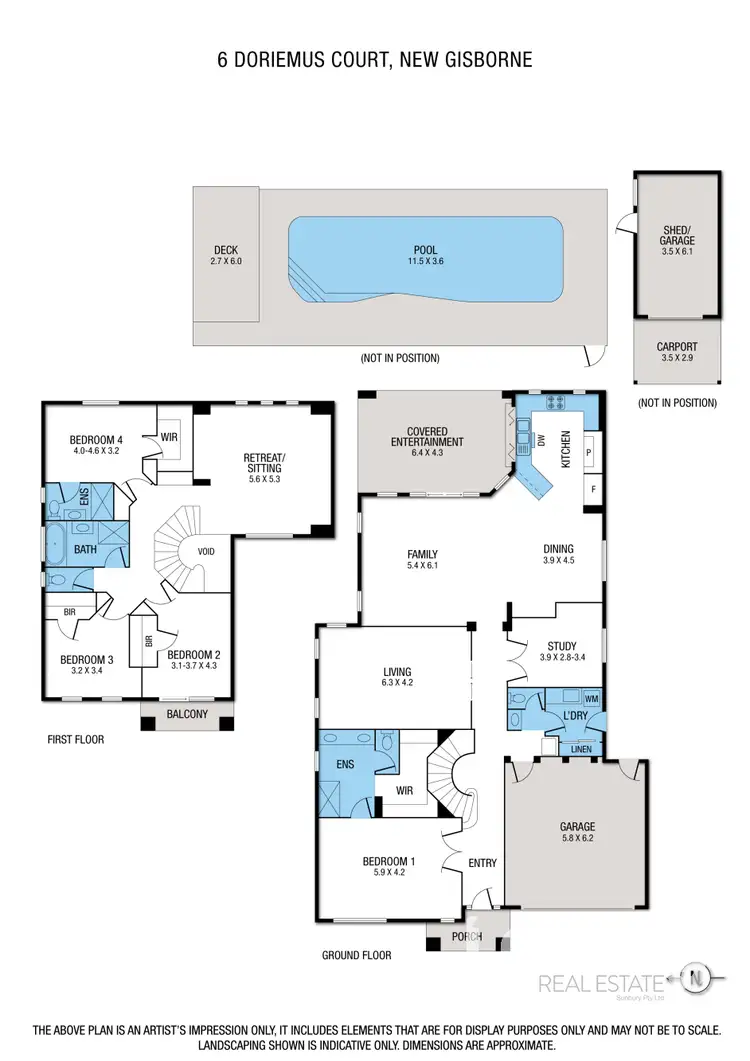
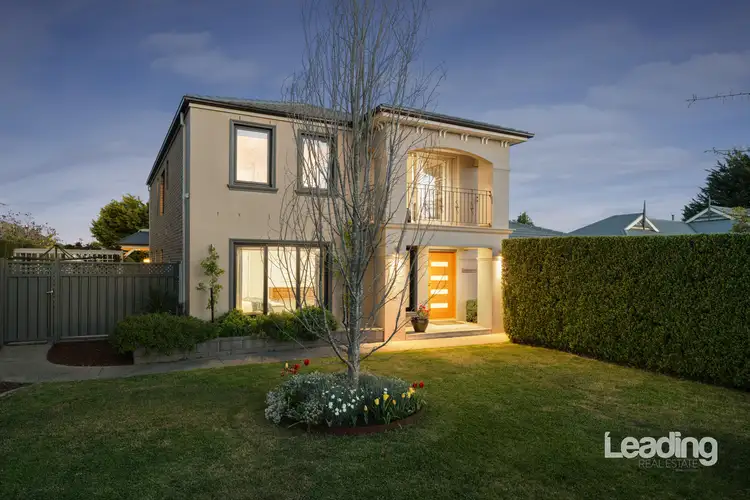
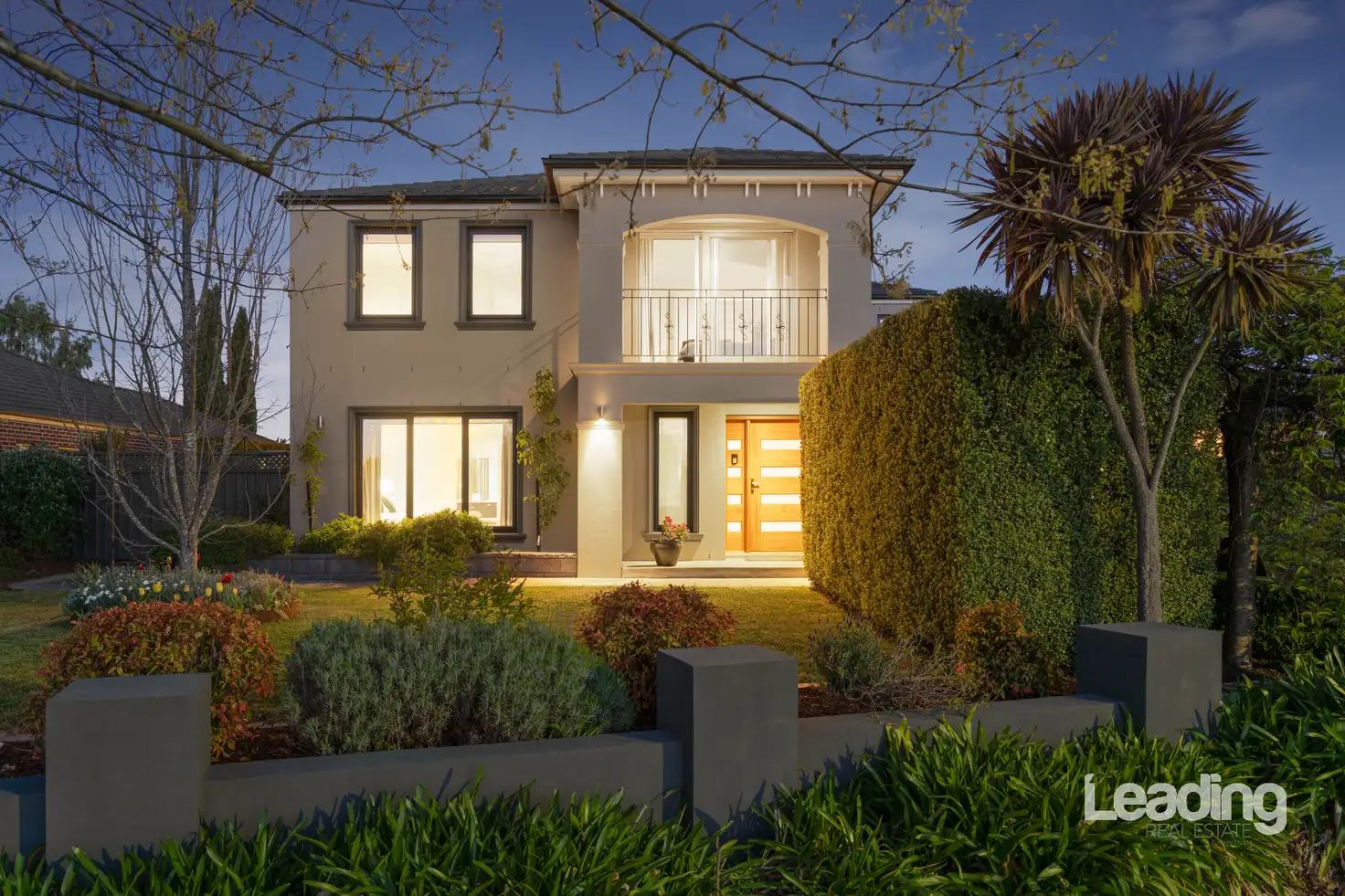


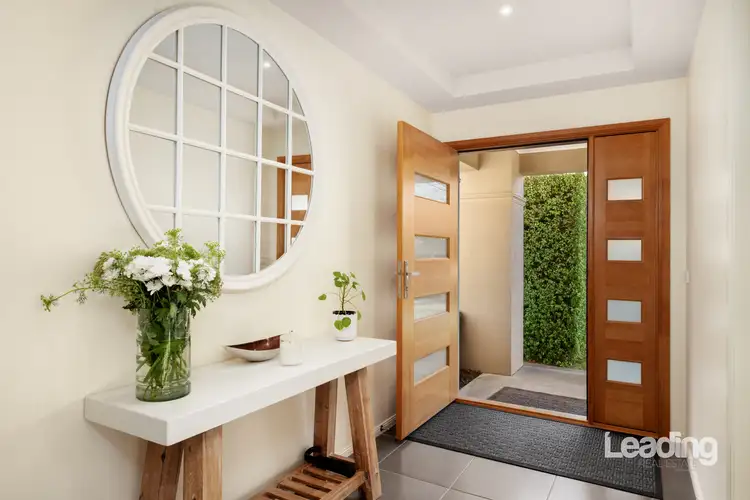
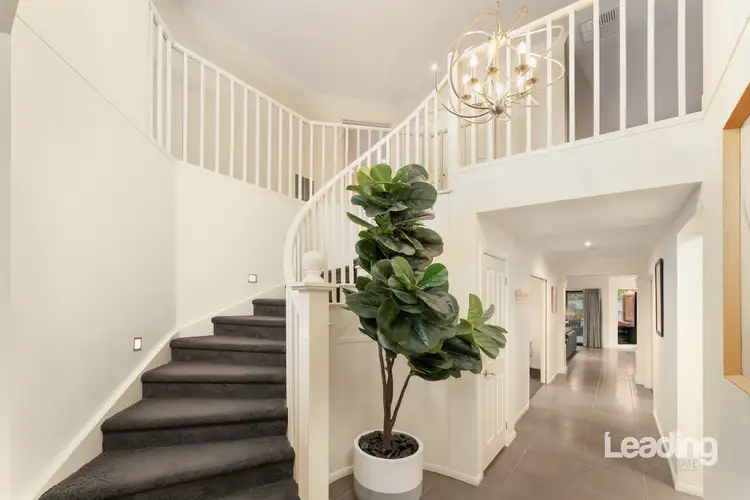
 View more
View more View more
View more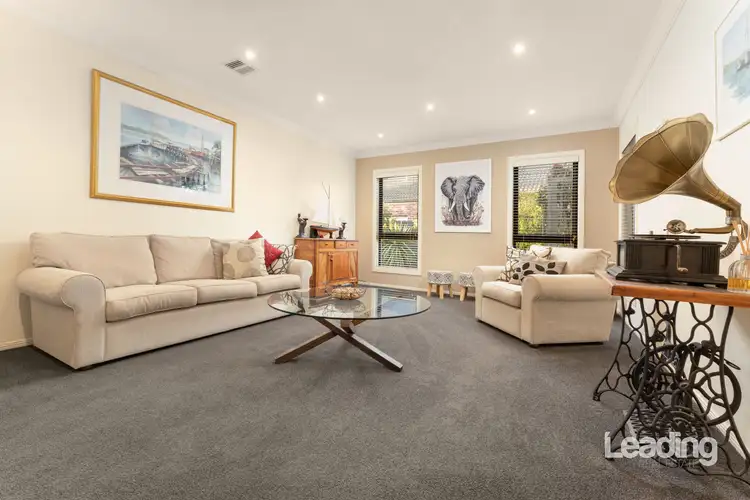 View more
View more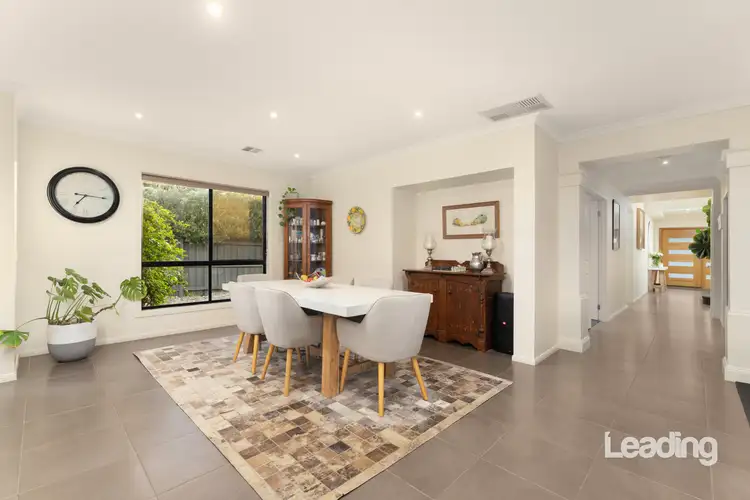 View more
View more
