SOLD by Alex Wang - Canberra No.1 Agent Award winner. Think of selling? Please call Alex 0402169387 for a market update!
Refreshed Single-Level Home with Spacious Outdoor Entertaining in Leafy Inner North Locale - Ready for Move In!
Privately tucked away in a quiet loop street, this beautifully presented single-level north-facing home delivers the perfect balance of comfort, practicality and charm in one of Inner North Canberra's most sought-after suburbs. Surrounded by leafy reserves and just moments from Lyneham's cafes, schools and light rail, this is a residence designed for relaxed living in an unbeatable lifestyle location.
Freshly updated with brand new floorboards, sleek roller blinds, and crisp new paint throughout, the home feels fresh, modern, and instantly welcoming. A smart and spacious floorplan provides multiple living areas to suit growing families or downsizers alike-featuring a generous front lounge, an open-plan dining area, and a versatile family/meals zone that connects seamlessly to the kitchen.
The well-appointed kitchen includes quality appliances, a generous pantry, and a direct outlook over the rear garden-keeping the heart of the home connected to outdoor life. The main bedroom enjoys tranquil garden views, a walk-in wardrobe, and easy access to the central bathroom, while the two additional bedrooms, both with built-in robes, complete the sleeping wing.
Step outside and discover a highlight of this home: the expansive covered entertaining area that opens out to a lush, established backyard with ample lawn, garden beds and room to grow. Whether it's hosting summer barbecues, letting the kids roam freely, or simply enjoying the birdsong over morning coffee, this outdoor space offers rare suburban serenity.
Additional features include split-system air conditioning, a large internal laundry with external access, a single garage with automatic roller door, and ample storage throughout.
Whether you're upsizing, downsizing or seeking a long-term investment in a tightly held location, this home is ready to move in and enjoy, with scope to add your own future touches if desired. Contact us today for more information or to arrange your inspection.
Features:
Refreshed single-level home in a quiet loop street
Brand new floorboards and fresh paint throughout
New roller blinds installed
Multiple living areas including lounge, dining, and family/meals zone
North-facing with bright interiors filled with natural light throughout
Well-appointed kitchen with quality appliances and spacious pantry
Main bedroom with garden views and walk-in wardrobe
Two additional bedrooms with built-in robes overlooking backyard
Well-proportioned main bathroom with separate toilet
Expansive covered entertaining area and lush backyard
Split-system air conditioning & Gas heating
Internal laundry with external access
Single garage with automatic roller door
Surrounded by leafy reserves, walking paths, and nature
Moments to Lyneham shops, cafés, bus stop and light rail station
Close to schools inclulding well recognized Lyneham High School
Particulars (all approx.)
Block Size: 529 m2
Living: 124 m2 + Garage: 20 m2 + Pergola: 28 m2
Total Size: 172 m2
Year Built: 1987
Rates: $994/quarter
Rental Estimate: $650-$700Per Week
EER: 4.0
Auction will be taken place on site. Auctioneer is (Alex) Yipeng Wang, Licence Number: 18702551.
DISCLAIMER
We have obtained all information provided here from sources we believe to be reliable; however, we cannot guarantee its accuracy. Prospective purchasers are advised to carry out their own investigations and satisfy themselves of all aspects of such information including without limitation, any income, rentals, dimensions, areas, zoning and permits. Any figures and information contained in this advertisement are approximate and a guide only and should not be relied upon for financial purposes or taken as advice of any nature. Individuals, Self-Managed Super Funds, companies, anyone or entity, should make their own inquires and seek their own advice and rely only upon those inquiries and advice.
Archer does not guarantee the accuracy of the information above and are not financial advisers or accountants and do not provide any of the above information as advice of any nature.
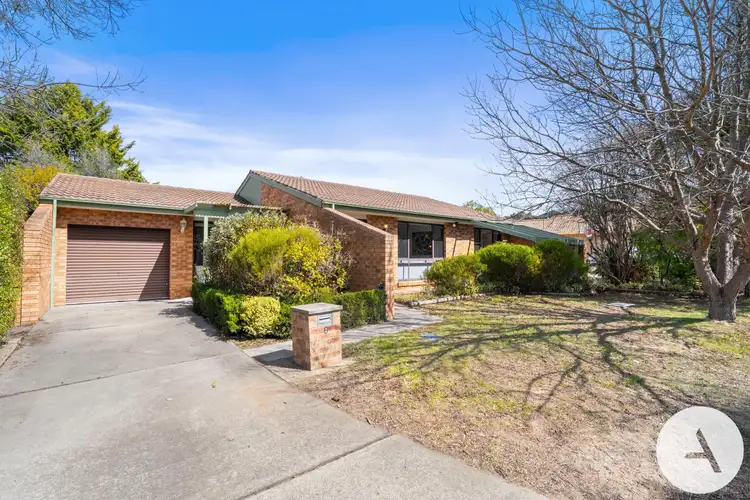
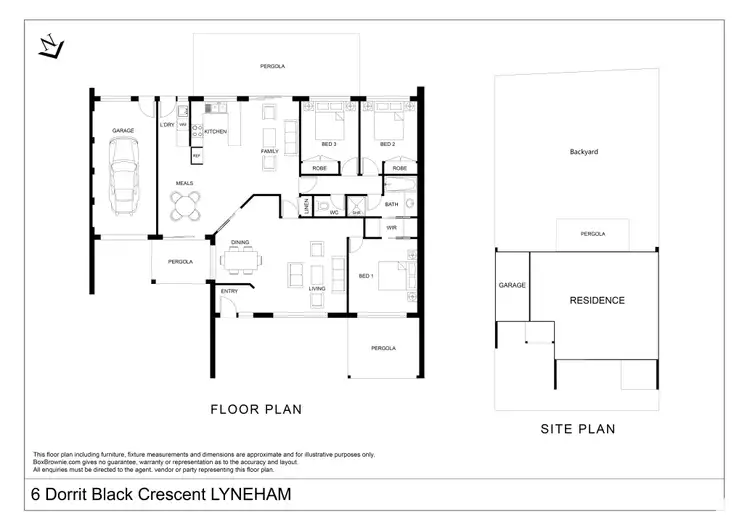




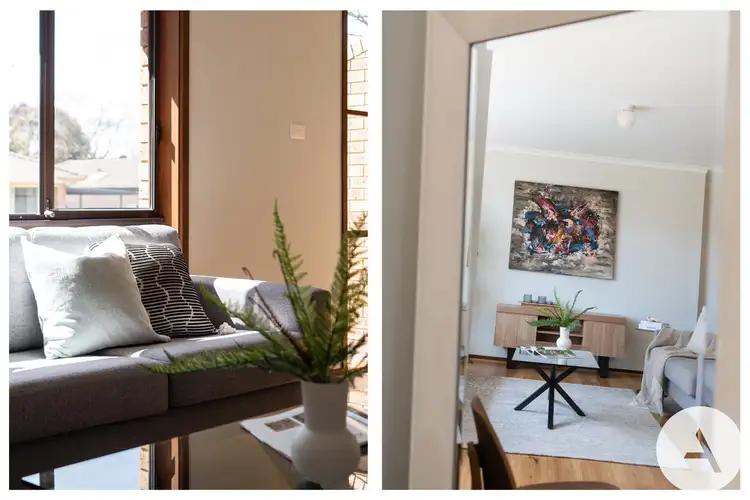
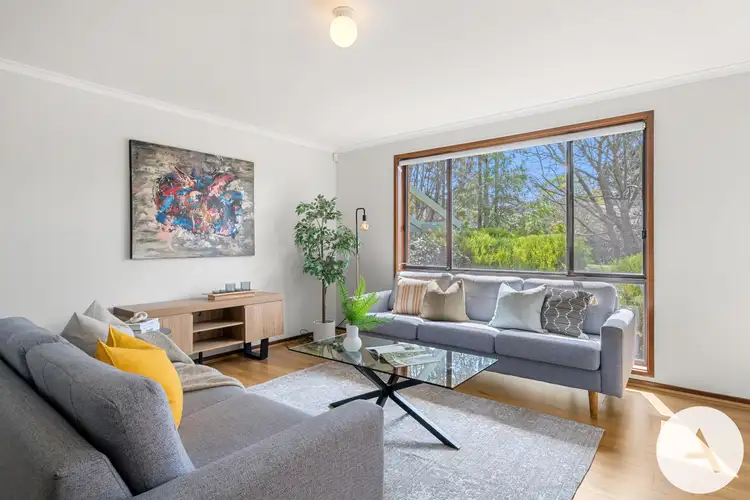
 View more
View more View more
View more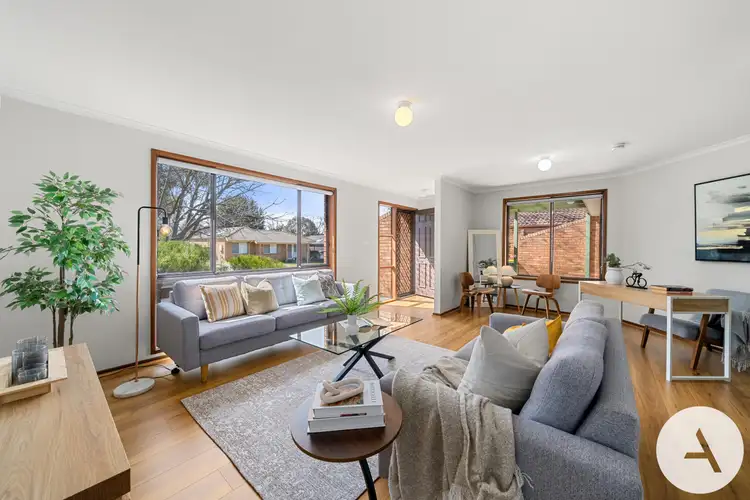 View more
View more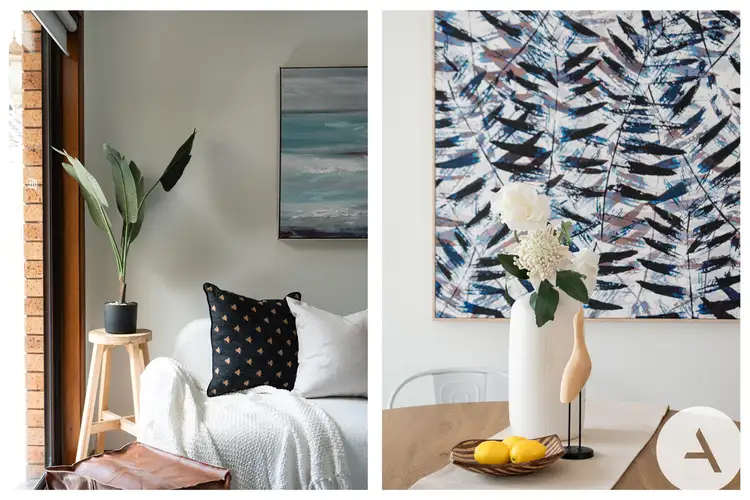 View more
View more
