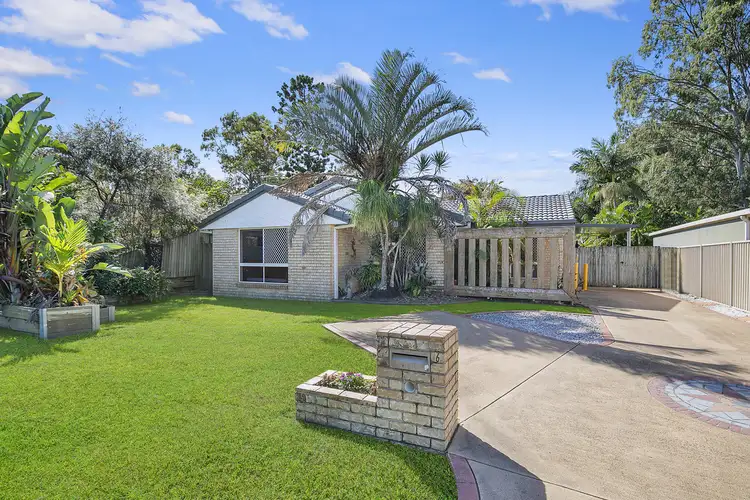Situated on a generous 600sqm block in a quiet, family-friendly street, this four-bedroom home offers a seamless blend of comfort, flexibility, and functionality. With multiple living zones, dedicated office space, and a large and inviting alfresco area – this home was designed for growing families, entertainers, or anyone seeking a relaxed lifestyle.
• 600sqm block
• Four bedrooms plus office
• Multiple indoor & outdoor living areas
• Powered shed
• Spa
• Large covered alfresco area
As you step inside, you will find a carpeted living room to your right that features air-conditioning, ceiling fan, roller blinds and a sliding door opening to the patio. It is the perfect retreat for your morning coffee or evening relaxation. The large windows allow natural light in while keeping the space nice and private.
The kitchen is centrally located and features tiled flooring, laminate benchtops, dual sink, four-burner gas cooktop, 600mm oven, and a pantry. It overlooks the open-plan dining and second family area, fitted with a split-system aircon, roller blinds, security screens and large windows – making it the true heart of the home.
Just off the main entry, there is a dedicated office space – ideal for working from home. With vinyl flooring, a ceiling fan, roller blind and security screen, it is a functional and private workspace.
• Front living room with air-conditioning, carpet, ceiling fan and roller blinds with sliding door opening to alfresco area
• Spacious kitchen with laminate benchtops, dual sink, four-burner gas cooktop, 600mm oven & pantry
• Dining and second family room for seamless entertaining
• Private workspace with vinyl flooring, ceiling fan, roller blind, and security screen – great for working from home
Down the corridor, you'll find the master bedroom featuring a ceiling fan, security screen, roller blind and a sliding built-in robe. The ensuite is well-appointed with laminate vanity, single basin, shower, toilet and frosted glass for privacy.
Bedrooms two and three are both carpeted and come with ceiling fans, security screens, blinds and built-in robes. These rooms are serviced by the main bathroom that includes a bath, shower, single vanity, frosted window for privacy and an adjacent separate toilet. A linen cupboard in the hallway provides added storage.
Bedroom four is located at the rear of the home. With direct access to the deck and spa area, it's perfect as a guest room, teenager's retreat or private studio. Complete with carpet, fan, and secure windows, this space connects effortlessly with the outdoors.
The separate laundry includes ample storage and opens to the side yard with a sliding door.
• Carpeted master bedroom with ceiling fan, roller blind, security screen and built-in sliding robe for storage
• Ensuite features laminate vanity with single basin, shower, toilet, and frosted glass with venetian blind
• Main bathroom with shower, bath, and single vanity, frosted glass window
• Separate adjacent toilet
• Hallway linen cupboard
• Bedroom two and three are carpeted with ceiling fan, sliding built-in robe, blinds, and security screens
• Bedroom four is at the rear of the property, carpeted with ceiling fan and security screen, with direct access to the deck and spa – perfect for guests, teens, or extended family
• Internal laundry with tub and storage space, room for washer/dryer & sliding door leads to side yard
The exterior features a spacious flyover alfresco area, providing a stunning space to entertain guests or enjoy meals under cover. Step down to the decked spa zone for a relaxing soak, or make your way to the second covered patio – perfect for quiet mornings or evening drinks.
The backyard is lush and private with raised garden beds, a large powered shed for all your tools and a second smaller shed. There is side access for boats and trailers and a concreted side path adds extra convenience, while the green space offers room to play or garden.
• Covered grand alfresco with ceiling fan
• Decked spa area – private retreat for relaxation
• Second patio off bedroom four
• Large powered shed and additional smaller garden shed
• Raised garden beds, lush lawn, and privacy fencing
• Concreted side paths
• Side access for trailer or small boat
Set in sought-after Clontarf, just moments from the waterfront, local schools, parks, shops and access to arterial roads – this home offers the space, comfort, and lifestyle you've been searching for.
This is a fantastic opportunity and won't last long, so please inspect at one of our first scheduled open homes.








 View more
View more View more
View more View more
View more View more
View more
