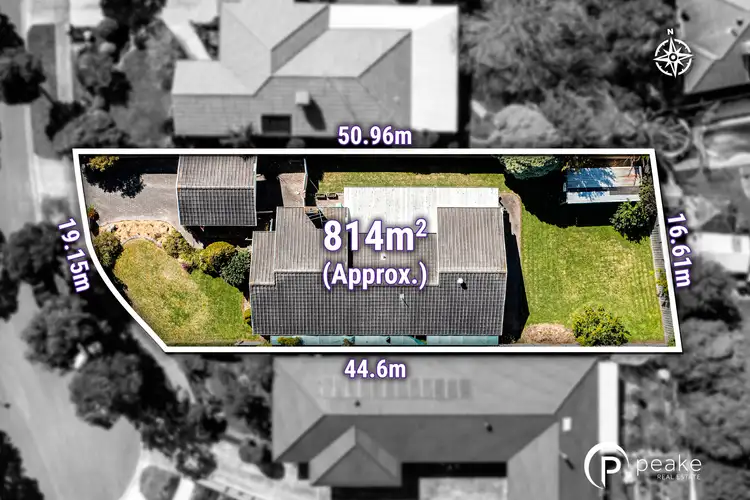Price Undisclosed
3 Bed • 2 Bath • 2 Car • 814m²



+19
Sold





+17
Sold
6 Dunnell Rise, Berwick VIC 3806
Copy address
Price Undisclosed
What's around Dunnell Rise
House description
“Sure Capital Growth or the Perfect Family Home On 814sqm”
Property features
Land details
Area: 814m²
Documents
Statement of Information: View
Interactive media & resources
What's around Dunnell Rise
 View more
View more View more
View more View more
View more View more
View moreContact the real estate agent
Nearby schools in and around Berwick, VIC
Top reviews by locals of Berwick, VIC 3806
Discover what it's like to live in Berwick before you inspect or move.
Discussions in Berwick, VIC
Wondering what the latest hot topics are in Berwick, Victoria?
Similar Houses for sale in Berwick, VIC 3806
Properties for sale in nearby suburbs
Report Listing

