Set Date Sale: For sale by Offer on or before Tuesday 4/4/17 @ 12:30pm, or Auction on Saturday 8/4/17 @ 12pm
Please Note: The Vendor has elected to sell this property without a fixed price/range and Government regulations prevent us from making any 'price/value' statement in this case. If you are interested, we can provide you with a print-out of recent local sales to help you with your market research. This can be obtained at an open inspection or we can email a copy to you. The Vendor will set a Reserve Price before the Auction, taking into account market feedback.
Villa character, grand appeal! Sympathetically extended by the architectural prowess of Pauline Hurren inspiring a flexible floorplan, family proportions plus an impressive detached apartment. You'll adore every detail...
Immerse in luxury - from the symmetrical front gardens to the imposing rooms, period features and original Baltic floors, this is quintessential Villa living in timeless family style, embedded in the leafy streetscape Hawthorn locals love.
Adorned with feature fireplaces, the endearing front rooms spoil for choice adjacent the charming master suite. Formal living and dining rooms or stately bedrooms, providing five, even up to six bedrooms in all depending on configuration - there's no denying the versatility this grand villa offers.
Two more bedrooms honour the seamless rear extension aligning with a heritage family bathroom, and upstairs the entrepreneur can escape to a rooftop home office, or a teenager retreat.
Flooded with light from its north facing orientation and lofty ceilings, entertain indoors or out privately, peacefully or intimately - choose from an all-weather alfresco for casual dining or an intimate central courtyard with retractable auto blinds alongside the timber kitchen, spacious dining and family room. Sandstone paving, box hedging, and virtually fuss-free gardens elude to the next peace offering...
Your home away from home, a detached apartment/studio with its own patio, kitchenette, private bathroom and walk-in robe ideal for the solitude-seeking teen, aged parent, guests or a boarder; it comes air conditioned and ready to live in exclusive solitude!
Discover the dizzying array of highlights along the eastern edge of the CBD with Mitcham Shopping Centre and Unley Road precincts, premier schools such as Walford and Mercedes Colleges, moments to Wallis Cinemas, cafes, Mitcham Memorial Reserve, and transport into town.
Deserving of your attention, it's impossible to take your eyes off Durdin Road!
More amazing lifestyle features:
- Electric front gates
- Timeless Pauline Hurren extension C.1985
- Original Baltic floors
- 3 fireplaces
- Ceiling roses, leadlight windows
- Up to 6 bedrooms, built-ins to 4
- Master with walk through robes, ensuite with underfloor heating & spa
- Multiple outdoor entertaining areas
- Ducted r/c zoned air conditioning
- Security system
- Dry cellar
- Automatic watering system
- Undercover parking for 2, up to 5 car spaces off-street
- Rooftop home office with hills views
- Concealed utility storage outdoors
- Zoning to Westbourne Park Primary & Unley High Schools
Specifications:
CT / 5108/329
Council / City of Mitcham
Zoning / R(CP)'9
Built / 1910
Land / 716m2
Frontage / 15.24m
Council Rates / $3,163.28 pa
SA Water / $339.89 pq
ES Levy / $569.05 pa
The accuracy of this information cannot be guaranteed and all interested parties should seek independent advice. Should this property be scheduled for auction the vendor's statement may be inspected at any Harris Real Estate office for 3 consecutive business days immediately preceding the auction and at the auction for 30 minutes before it starts.
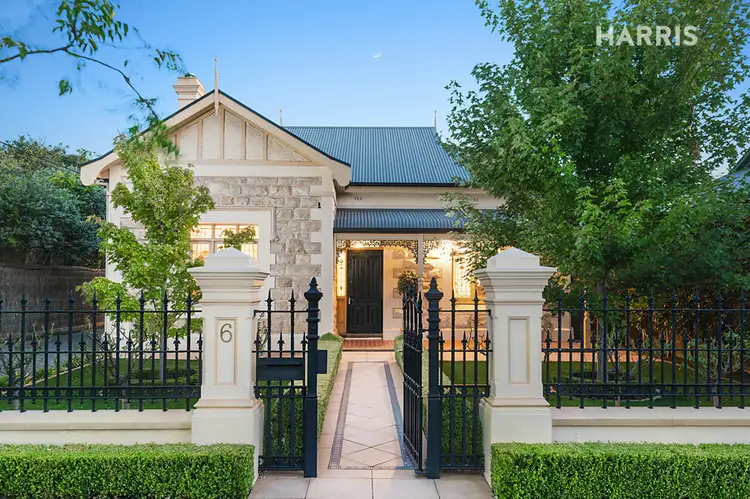
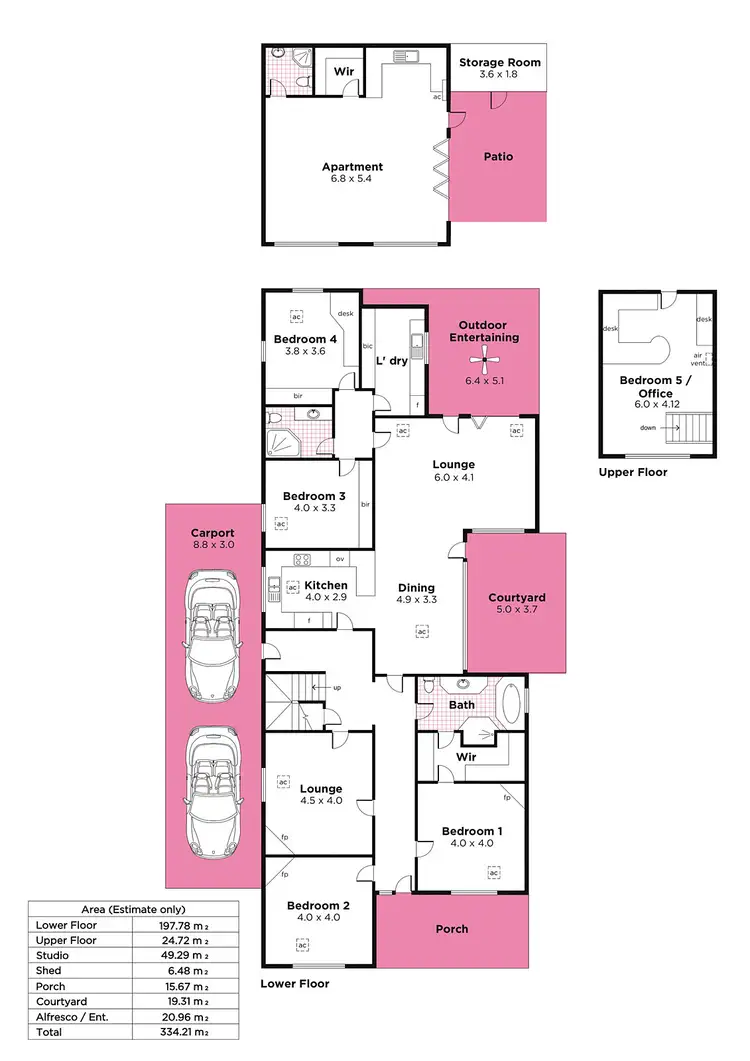
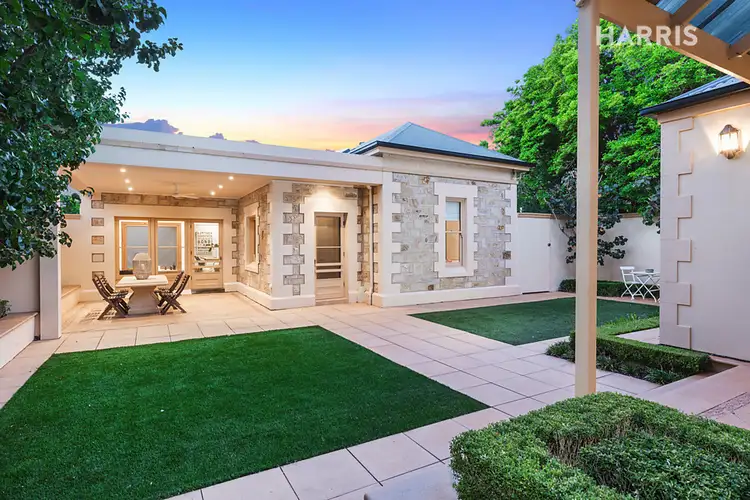
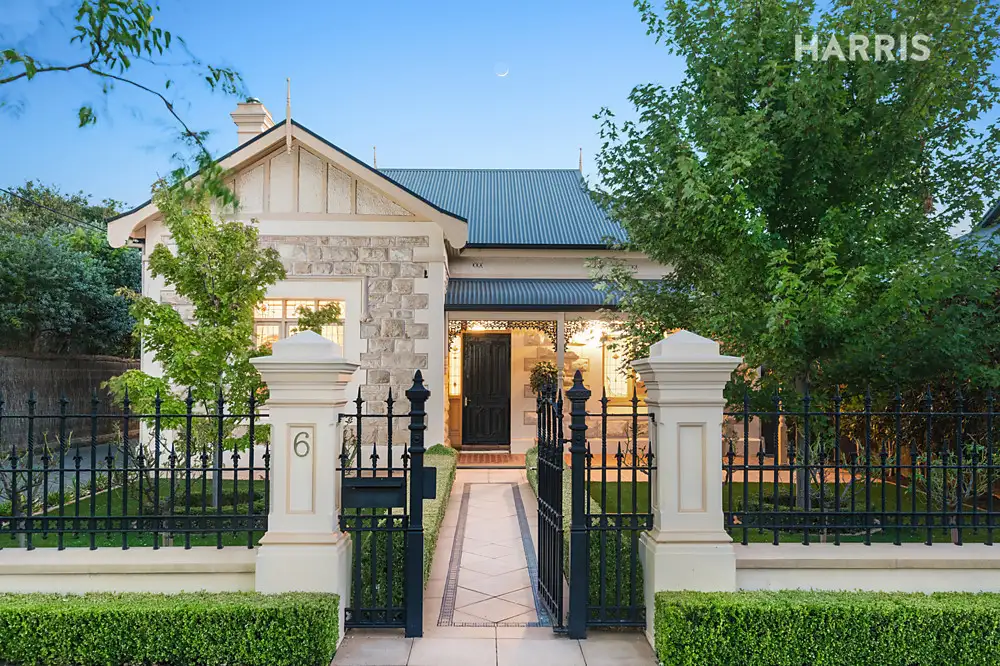


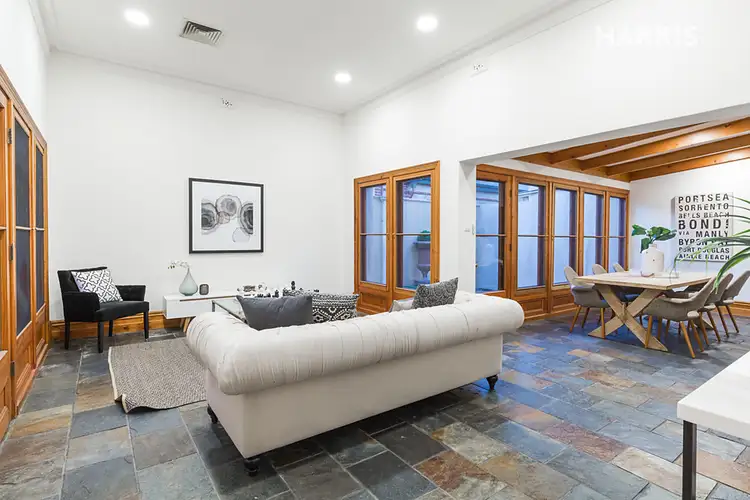
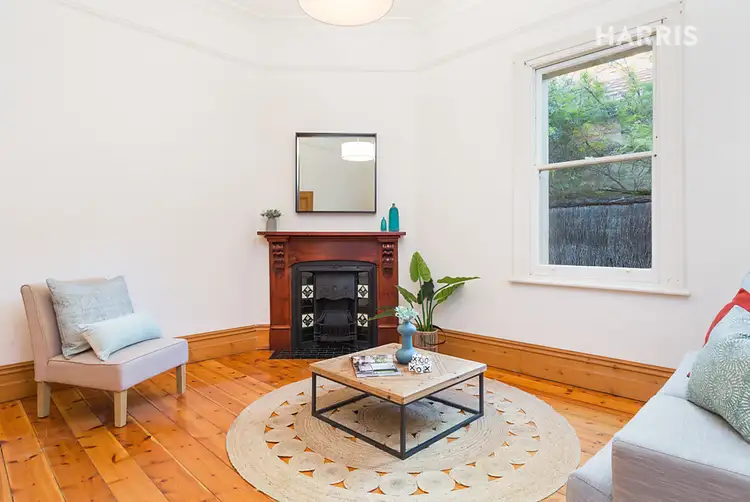
 View more
View more View more
View more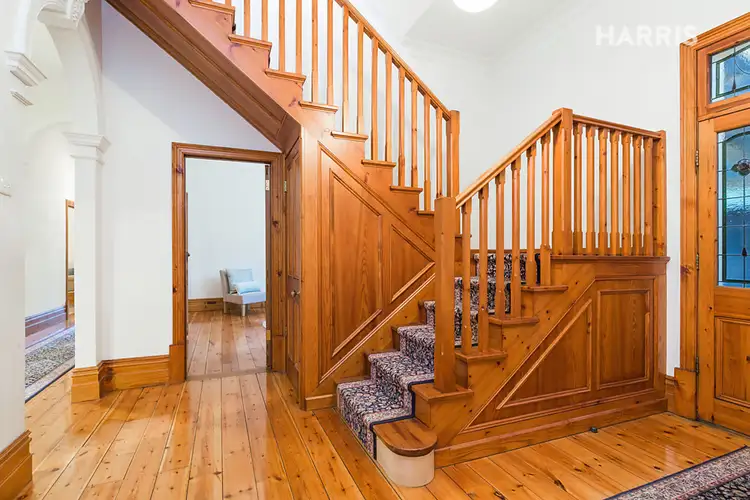 View more
View more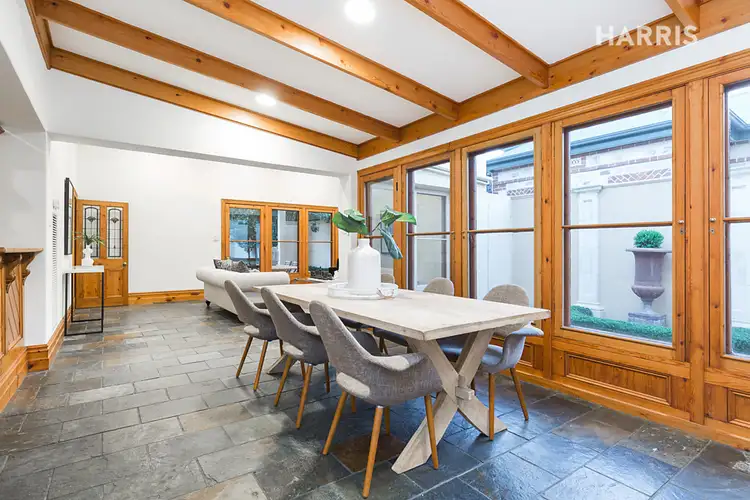 View more
View more
