AUCTION CANCELLED - UNDER OFFER
Welcome to this contemporary mid-century inspired Oswald Homes build, a true family oasis. This executive 6 bedroom, 4 bathroom residence exudes impeccable attention to detail with high-end finishes throughout.
As soon as you step inside, a double-storey void leads to a breathtaking floating staircase. The home's impressive features include quality stone tiled floors, natural stone clad walls & solid walnut timber, creating a warm, expansive and inviting atmosphere.
The ground floor offers abundant space for living and entertaining complete with a large bedroom, bathroom and conveniently located home office with built-in cabinetry which invites you into this home. Step down into the media room/lounge which provides views of the lush gardens, and stunning north facing pool with an adjacent expansive open-plan living area that's perfect for family and entertaining. With floor-to-ceiling glass, polished Venetian plaster, natural stone, gas fireplace and 37 course ceilings, it is a stunning space.
An executive modern kitchen adjoins with luxurious cabinetry, large waterfall stone benchtops, and high-end Miele stainless appliances, with induction cooktop, integrated wine fridge, coffee machine, refrigerators & rangehood. This kitchen has everything the modern cook could want. A large butler's pantry and with integrated dishwasher and additional storage space for all your kitchen needs to one side and a huge laundry to the other. It is the ultimate in modern luxury living!
A seamless transition through 4 metres of stacking panel sliding doors from the main living areas leads to the stunning alfresco spaces to where you can entertain all year round with its outdoor kitchen and heating. Enjoy indoor-outdoor year round living in the sun or take a dip in the beautiful heated 9m automated heated Graziani pool with separate cabana. A large grassed and landscaped garden is perfect for children.
The second level accommodates 4 large bedrooms all with robes & a large family bathroom with separate powder room. The Master suite is an impressive space with large well appointed en-suite & walk-in robe.
The self-contained studio simply is the icing on the cake! With its own bedroom, living area, bathroom and kitchenette, the side access allows for a variety of uses. The property has solar panels, integrated Sonos sound system, smart wiring, reverse cycle air-conditioning, and monitored alarm.
This amazing property is ready for you to move into and call your home!
Council rates: $3,917.04pa (approx)
Water rates: $2,441.66pa (approx)
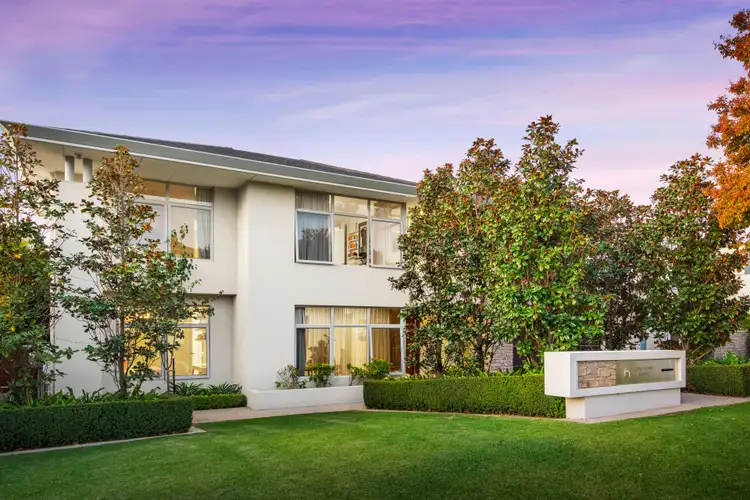
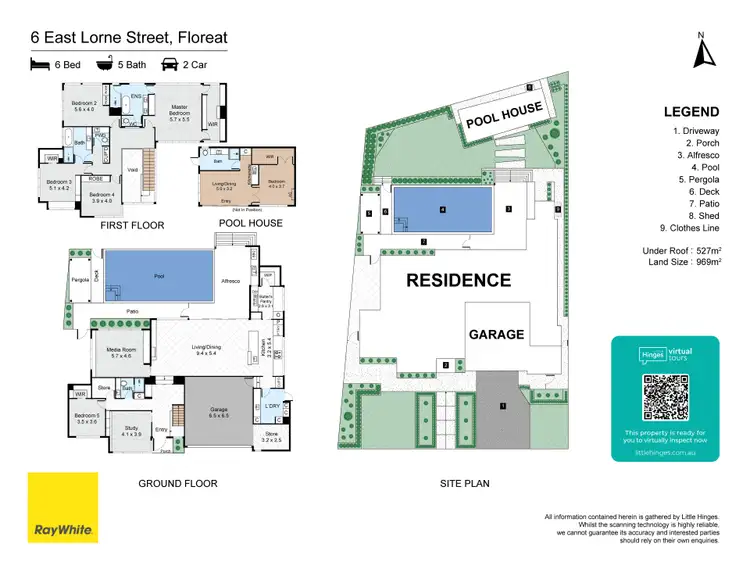
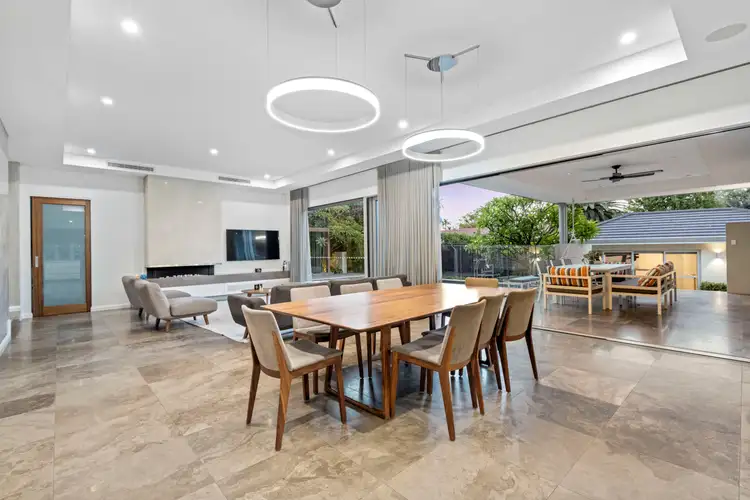
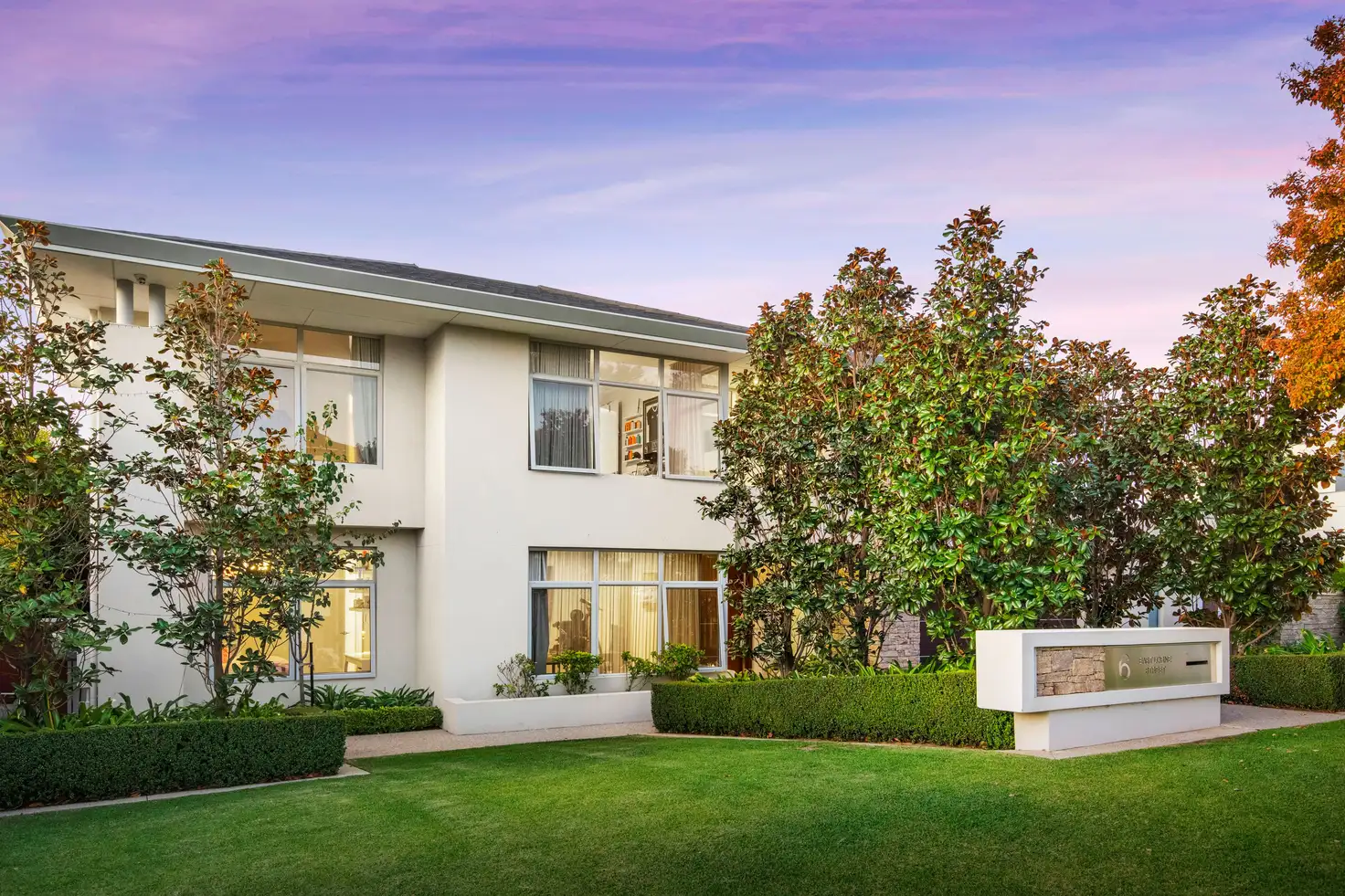


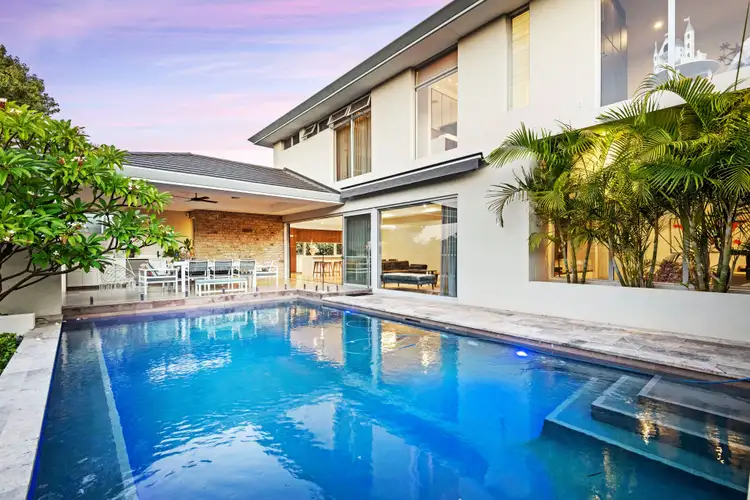
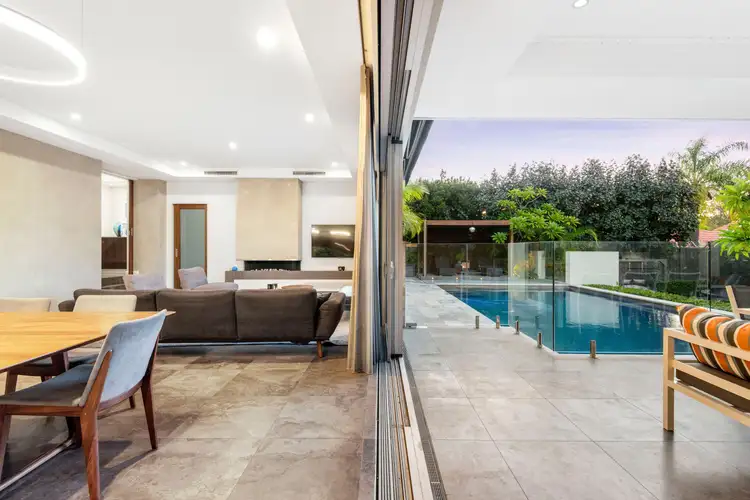
 View more
View more View more
View more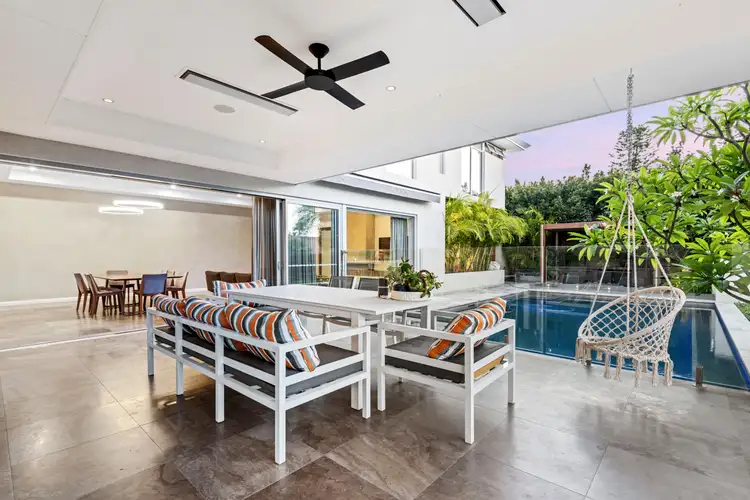 View more
View more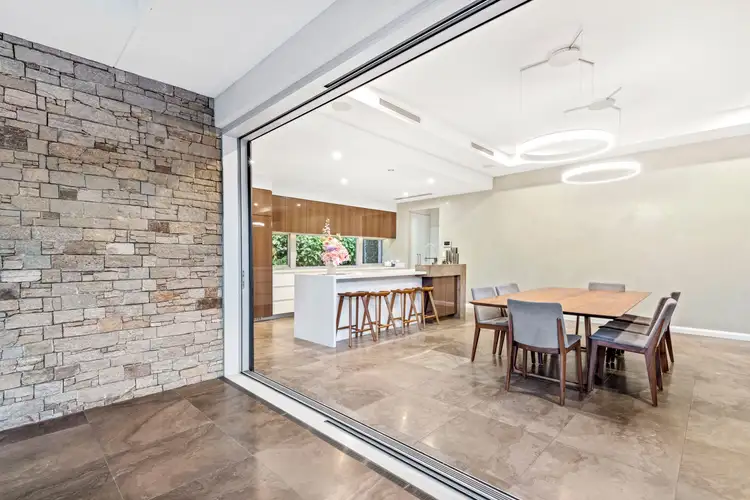 View more
View more
