Sitting oh-so-comfortably on a super-sized 1053 sqm (approx.) block on the prized high side of the street, this largely original solid brick family home presents an excellent opportunity to secure a sweet slice of real estate in Adelaide's coveted east. Move in ready as is, there's also major scope here to value-add with further renovations, maybe put in a pool out back, or even start anew to bring your dream home to life (STCC).
Right now, the single-level house offers just under 164 sqm of internal living over a footprint comprising a large lounge, combined kitchen/dining with adjacent multi-purpose room, 3 dedicated bedrooms, a family bathroom, and laundry. The kitchen has had a makeover and now sports moulded cabinetry, including an island dining bar and a full suite of modern appliances, and there's evaporative cooling & split-system reverse cycle AC to most rooms, with solar to help offset. Otherwise, the décor is mostly retro in flavour so expect some wild wallpaper, patches of vinyl flooring and shades of pink in the all-original bathroom.
Updating flooring, wall and window trimmings, and starting fresh in the bathroom would be avenues to add-value through manageable renovations, but big thinkers could push the envelope further and explore options to rework the existing layout as part of an extension project, or simple start afresh with a whole new build (STCC); there's certainly no shortage of space on this sprawling allotment.
From this 5-star location, where you can watch the sunset through distant gum trees from the front balcony, it's an easy stroll to the tranquil surrounds at Beaumont Common and only a 5-minute drive to newly expanded Burnside Village, with other shopping hubs (ALDI, Tony & Marks) even closer and a supreme selection of both zoned and private schooling! So, whatever move you make, buy here and you'll be in the box seat to tap into the best of life on the east side of town.
FEATURES WE LOVE
• Largely original solid brick family home on a potential-filled 1053 sqm (approx.) block
• Move in or rent ready as is, but with scope for further renos, an extension or rebuild (STCC)
• Existing home offers a spacious lounge, combined kitchen/dining, 3 beds + a utility room, a bathroom & laundry
• Big front balconies extending over a double garage, rear verandah spilling onto a vast lawned yard with established gardens
• Upgrades include a mix of evaporative cooling & split-system reverse cycle AC, solar panels, plus a kitchen refit with moulded cabinetry and modern all-electric appliances (including a dishwasher)
• Retro décor elements include wallpaper, vinyl flooring, and the original bathroom fit out
• Hardwood flooring throughout the home
• Full Irrigation system thought garden
LOCATION
• 10-minute walk to Spill the Beans Café, a chemist & Post Office
• 5-minute drive to Burnside Village with its newly expanded high-end fashion stores, Coles & a wide range of specialty fresh food producers
• ALDI, Tony & Marks + Dan Murphys only 4-minutes' drive
• Zoned for Linden Park
Auction Pricing - In a campaign of this nature, our clients have opted to not state a price guide to the public. To assist you, please reach out to receive the latest sales data or attend our next inspection where this will be readily available. During this campaign, we are unable to supply a guide or influence the market in terms of price.
Vendors Statement: The vendor's statement may be inspected at our office for 3 consecutive business days immediately preceding the auction; and at the auction for 30 minutes before it starts.
Burnside RLA 334844
Disclaimer: As much as we aimed to have all details represented within this advertisement be true and correct, it is the buyer/ purchaser's responsibility to complete the correct due diligence while viewing and purchasing the property throughout the active campaign.
Property Details:
Council | Burnside
Zone | Suburban Neighbourhood
Land | 1053sqm(Approx.)
House | 294.5sqm(Approx.)
Built | 1959
Council Rates | $2,695.95 pa
Water | $TBC pq
ESL | $615.20 pa
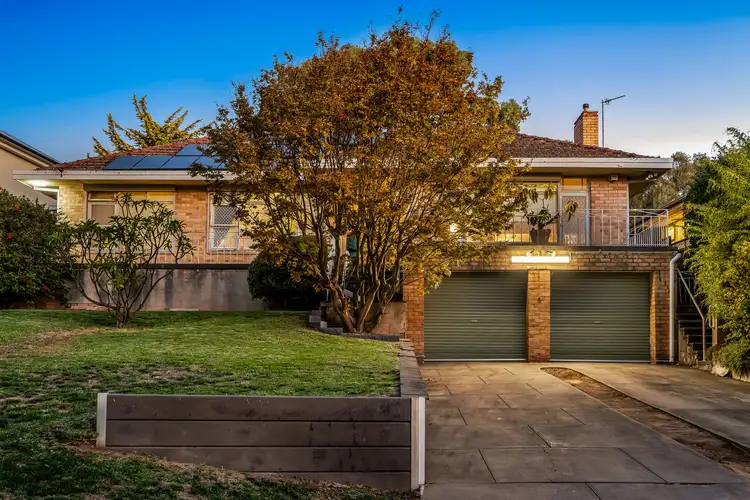
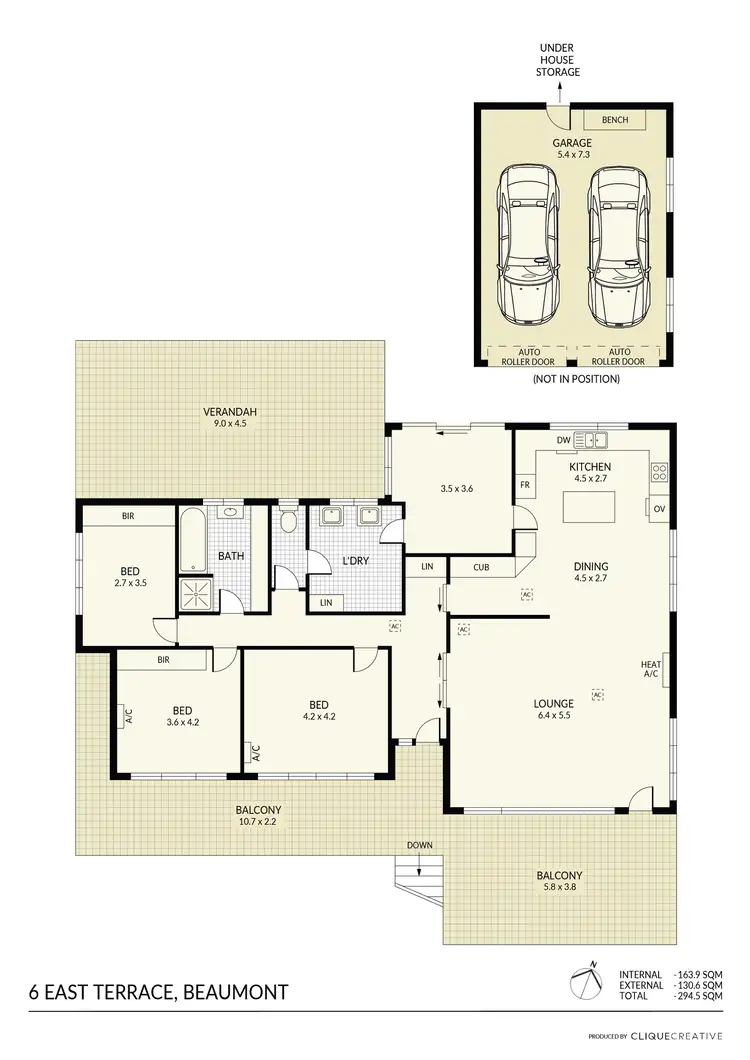
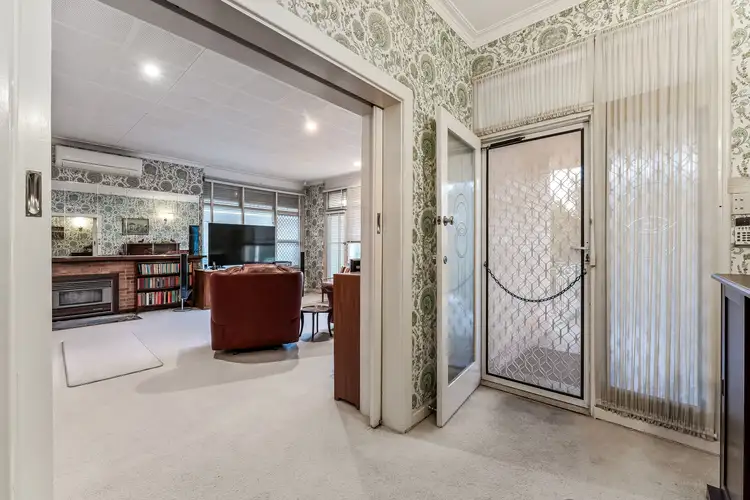
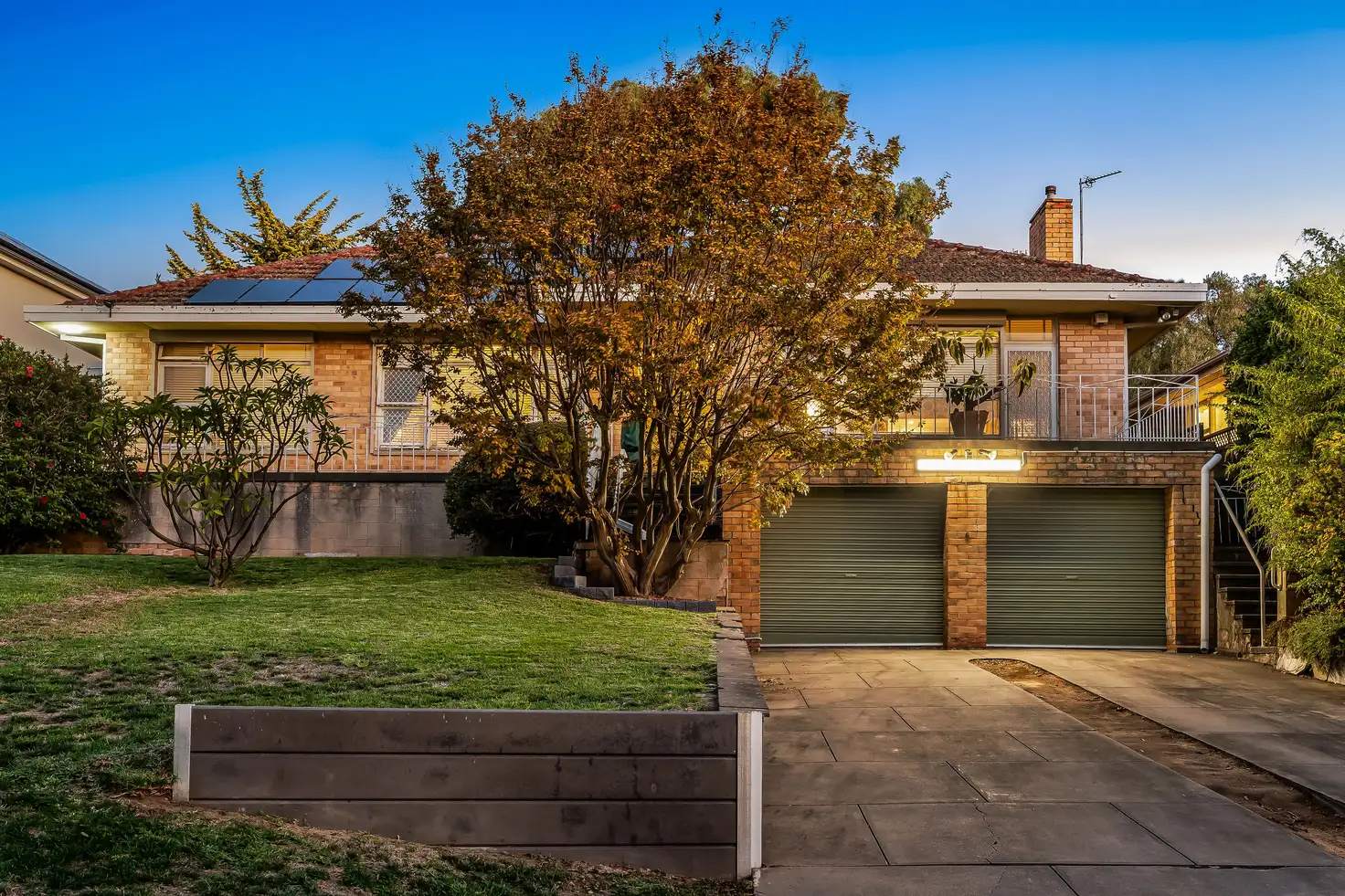


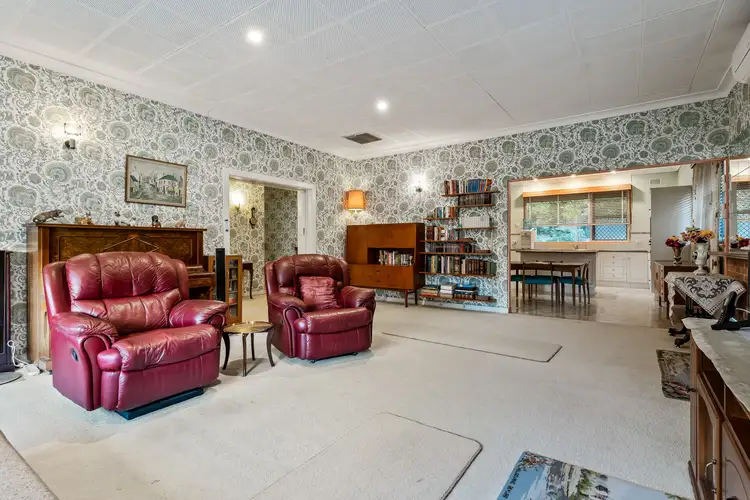
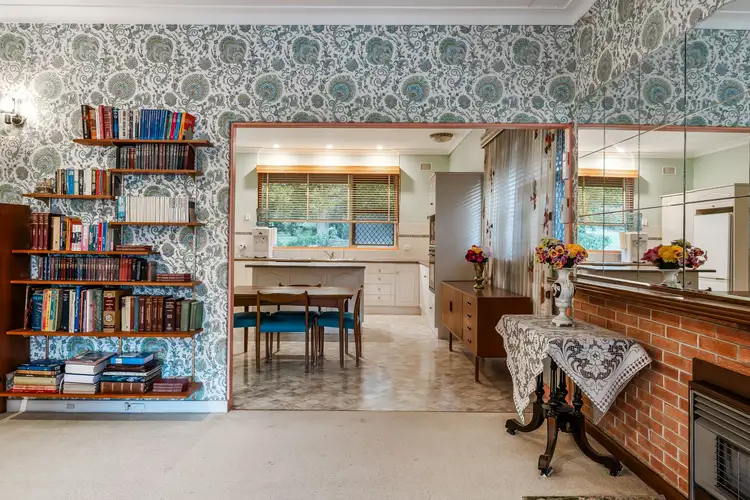
 View more
View more View more
View more View more
View more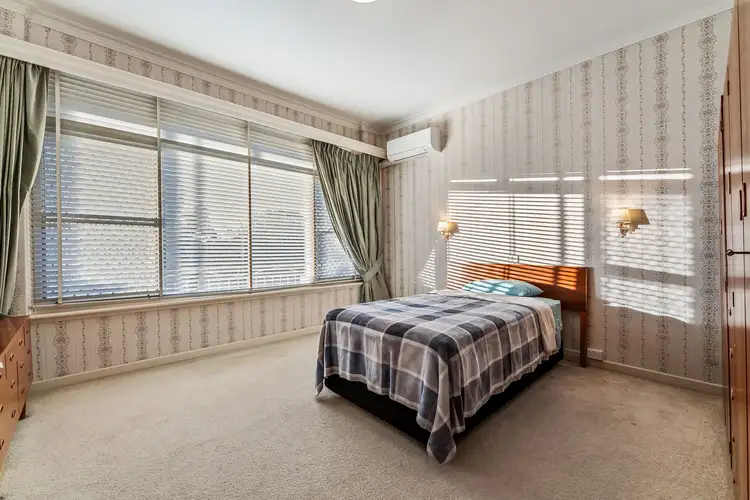 View more
View more
