“The Stunning Entertainer”
Enjoy entertaining? Do you like big living spaces? This home might be just what you are looking for! The original 1965 cottage has had extensive renovations and additions, and is now an impressive 295m2 home with an outstanding indoor entertaining area.
From the road this extensive home is largely hidden from view. The property has a large gable 58m2 open carport at the front of the property. The front yard has is constructed of raised railway sleepers, limestone retaining walls and a sculptured garden featuring hardy plant species including a centrally staged olive tree. The area is very tidy and provides excellent screening of the house from the road.
As you follow the front deck through the rendered brick archways you take two steps to reveal the stunning interior. Inside your eyes are immediately taken by the lovely polished floorboards and the living area that has been opened out, to give 3 immediate seating/working areas. What would have been a partially enclosed verandah is now a study nook/music area, that could also be a sunken reading room as it is light filled from the large windows. The formal lounge area has a zincalume mini orb dado and that helps separate the lounge from the dining area. The room has a reverse cycle split system air conditioner and is equipped with 2 ceiling fans.
Immediately opposite and to the left of the front door is the kitchen, that is visible through an area of wall that has been removed to give an improved sense of space and flow. The kitchen is 4 years old and has higher end finishes and features. The 750mm gas cooktop and the under bench mounted 900mm oven are complimented with the 900mm stainless steel rangehood that is built into the cupboards. Although there is no dishwasher, there is space for a dishwasher. The fridge space is wide and the flow of the kitchen is functional. There are stone benchtops, a two seater breakfast bar, and a skylight that compliments the window above the kitchen sink.
Off to the right of the front door you step down into what was once the garage and is now a sizeable space that could be used as a "games" room or could be used as a large bedroom. This room features a full wall of storage cupboards. There are archway windows facing into the front carport and to the front verandah which provide light into the space.
Off the side of the house is another single room with an external door. This area has accommodated two boys, but this room could easily be a craftroom/office/walk in robe. The storage in this room is currently central to the room but can be moved into other configurations. The window adjacent to the door provides light to the space.
Bedroom 2 is accessed down a passageway from the kitchen. The passage again features large sliding door storage cupboards. The bedroom is light filled from the east facing window, and features floor to ceiling built in wardrobes of an older style with plenty of space. The flooring in this room is carpet.
Stepping down a level from the kitchen, there is an entry alcove with wooden floors and double french doors leading you out to the expansive, fully enclosed living/entertaining area. The alcove also features a recessed upright freezer space.
The enclosed living/entertaining area is approximately 60m2 under the roof and was constructed in 2013. No matter the season, no matter the weather this entertaining area will become the centre of your home. The area features vaulted lined ceilings with ceiling fans, limestone base walls on three sides with colourbond cladding, large vertical windows, wood tile fire, reverse cycle split system air conditioning and wooden floor. Lighting is provided by LED long lights, and a skylight.
Off the enclosed living/entertaining area is a partition that leads to the private master bedroom via beautiful french doors. The room has an east facing window, full floor to ceiling older style built in robes, polished floorboards, and a room to the western end that could be developed into an ensuite.
The laundry off the rear entry alcove consists of a simple in-line laundry with room for two "under bench" appliances and a single freestanding laundry trough. The deep grey floor tiles and the feature stone flow from the laundry to the separate toilet and into the bathroom, and this anchors the space and keeps the look and feel uniform. The glass shower screen with small return is functional and good design, as is and the raindrop shower head and the waterfall floor waste that have lovely appeal.
Beyond the laundry door is a free-standing outdoor gazebo with decorative screens, perfect for that morning coffee. The flooring is a durable composite decking which is highly functional and a great choice for this space.
The extreme rear of the property is approximately 230m2 and is serviced by the rear laneway via an angled gateway. This rear area has previously had planning permission for a shed.
Book Now!

Air Conditioning

Toilets: 1
Built-In Wardrobes, Close to Schools, Close to Shops, Fireplace(s), Garden, Polished Timber Floor
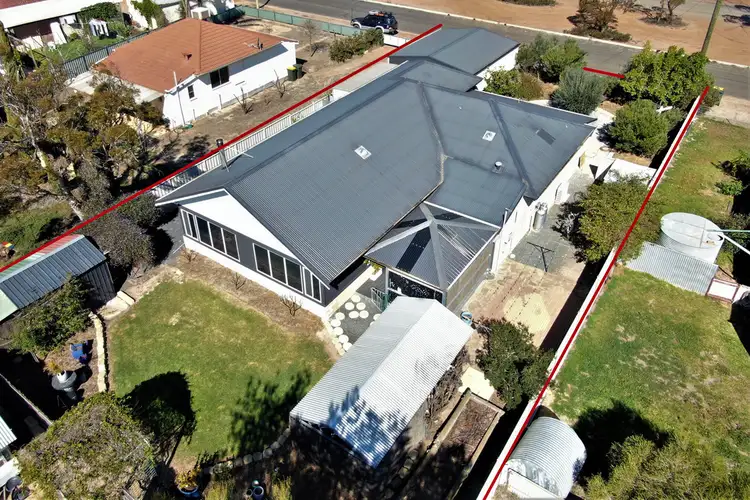
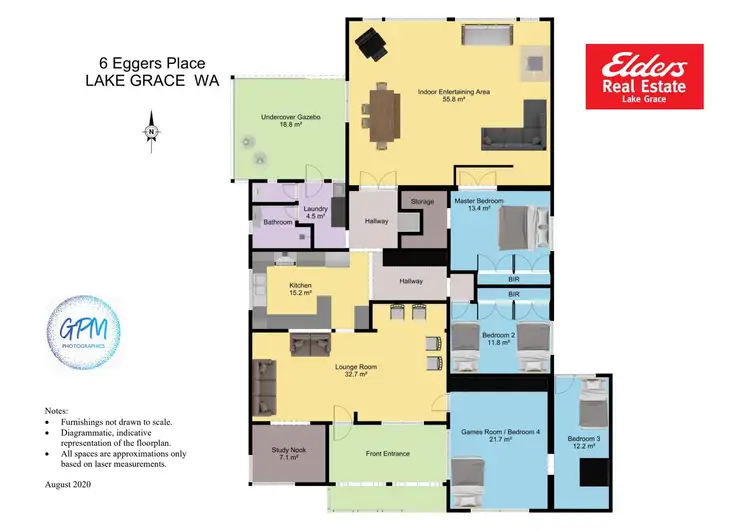
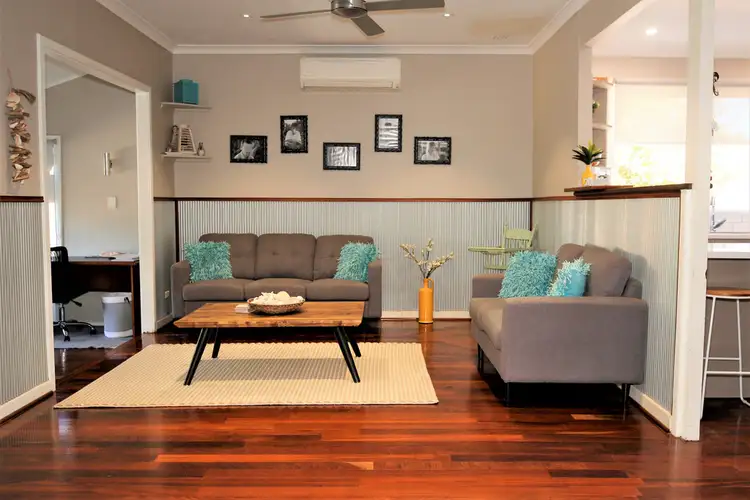
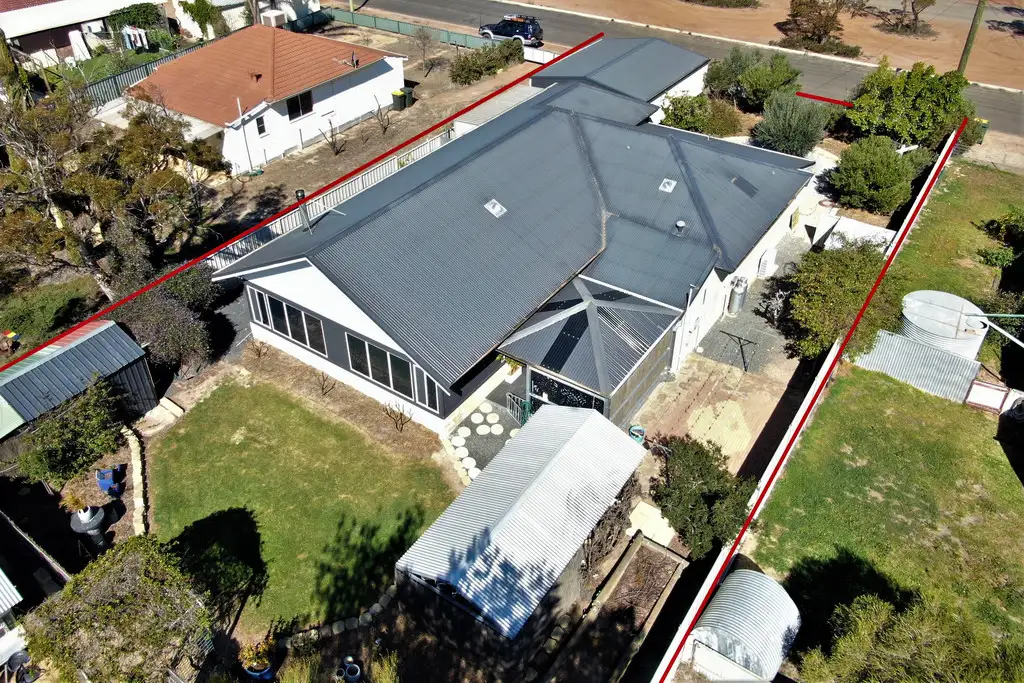


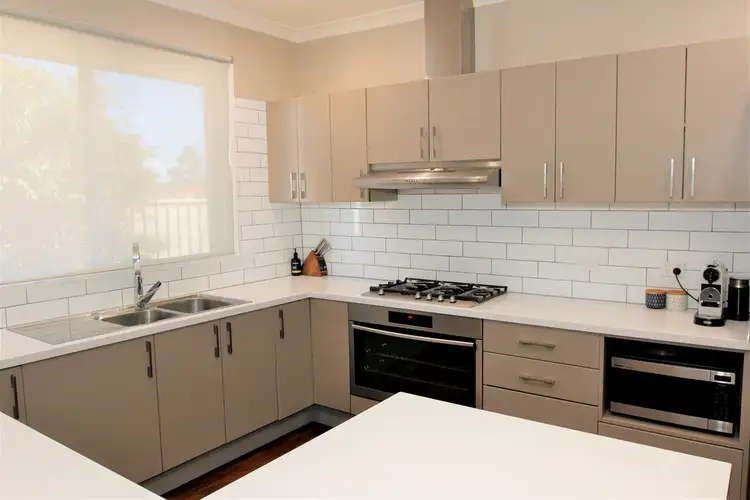
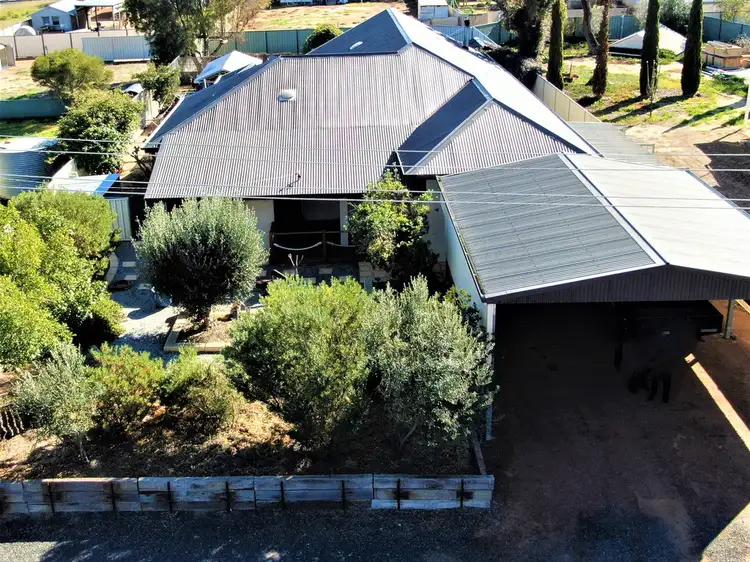
 View more
View more View more
View more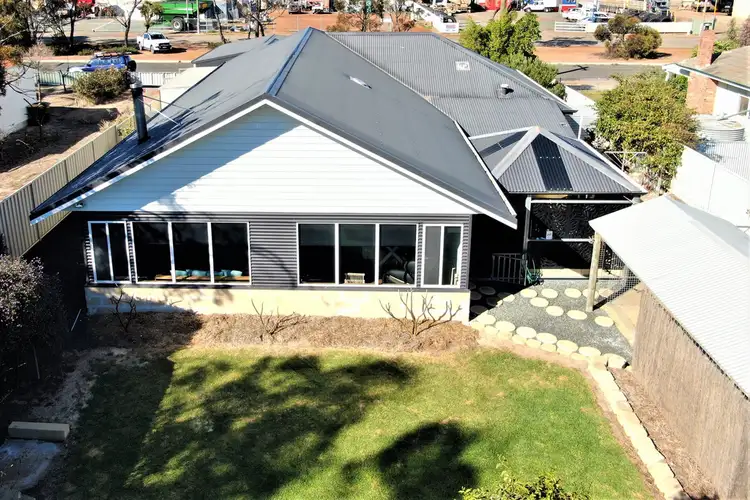 View more
View more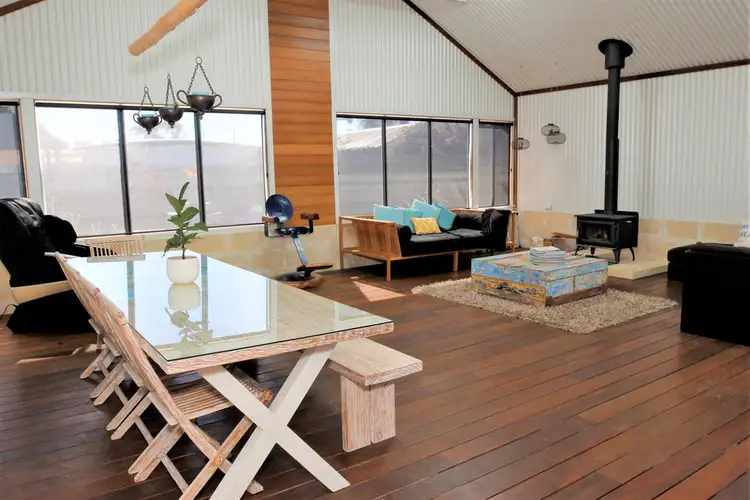 View more
View more
