Price Undisclosed
4 Bed • 2 Bath • 2 Car • 569m²
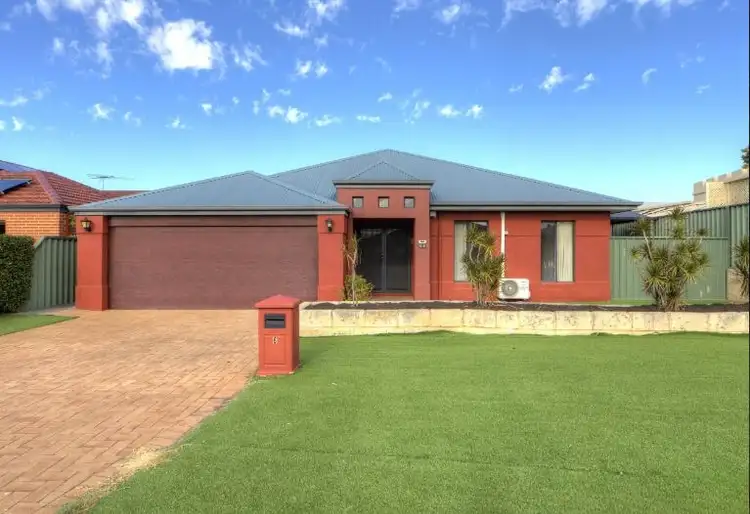
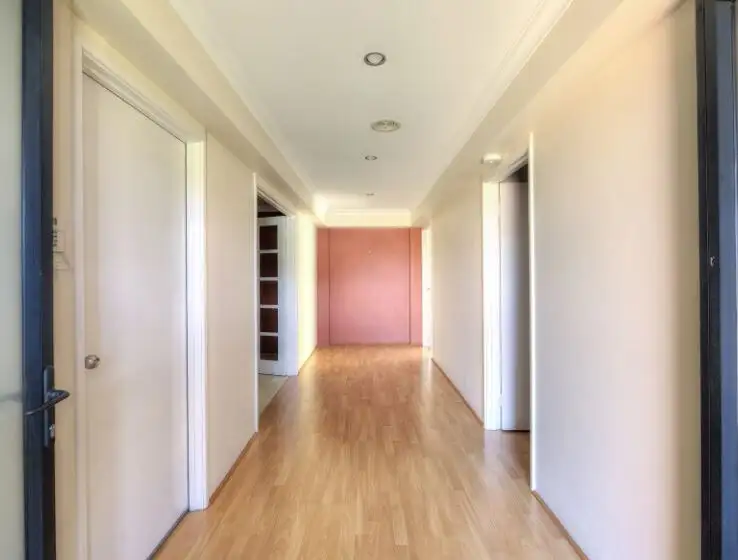
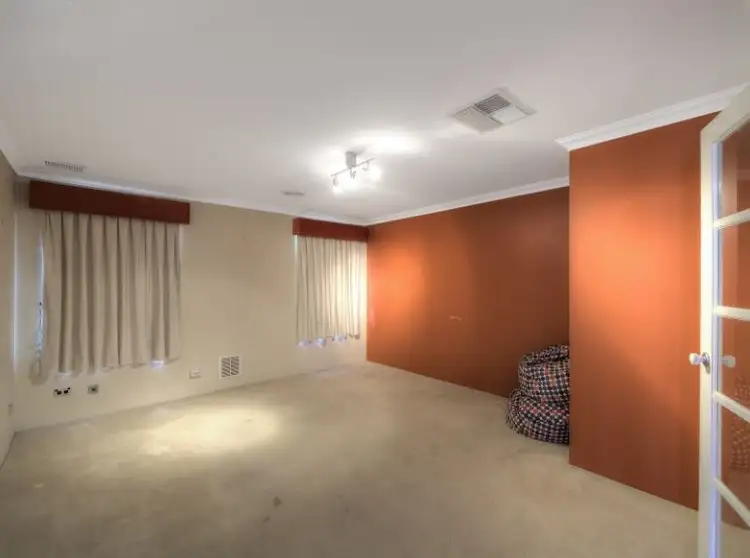
+18
Sold
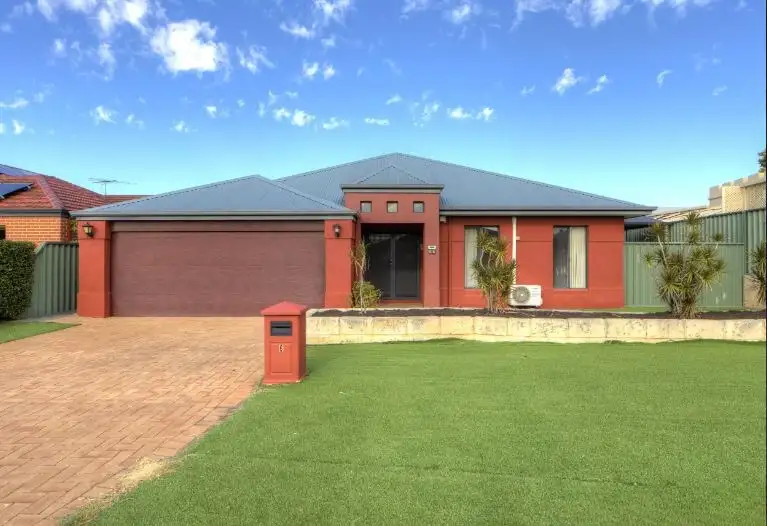


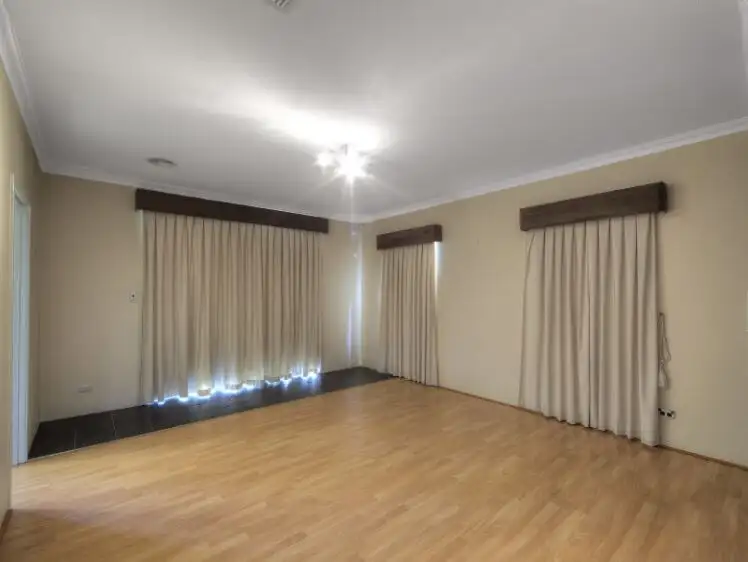
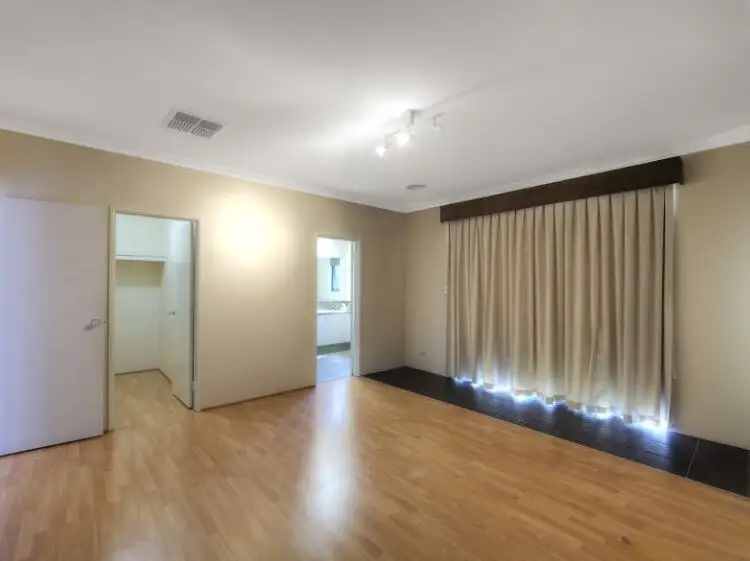
+16
Sold
6 Elford Corner, High Wycombe WA 6057
Copy address
Price Undisclosed
- 4Bed
- 2Bath
- 2 Car
- 569m²
House Sold
What's around Elford Corner
House description
“Extra Space for the Family, No problem!”
Property features
Other features
Pet FriendlyBuilding details
Area: 199m²
Land details
Area: 569m²
What's around Elford Corner
 View more
View more View more
View more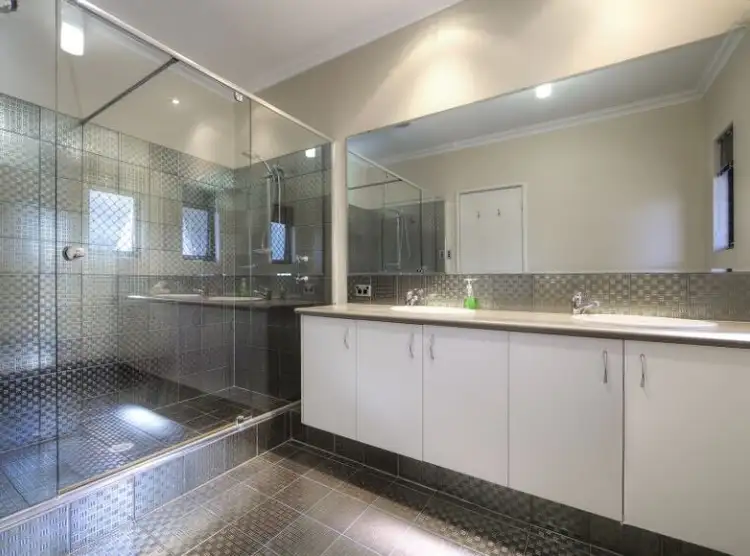 View more
View more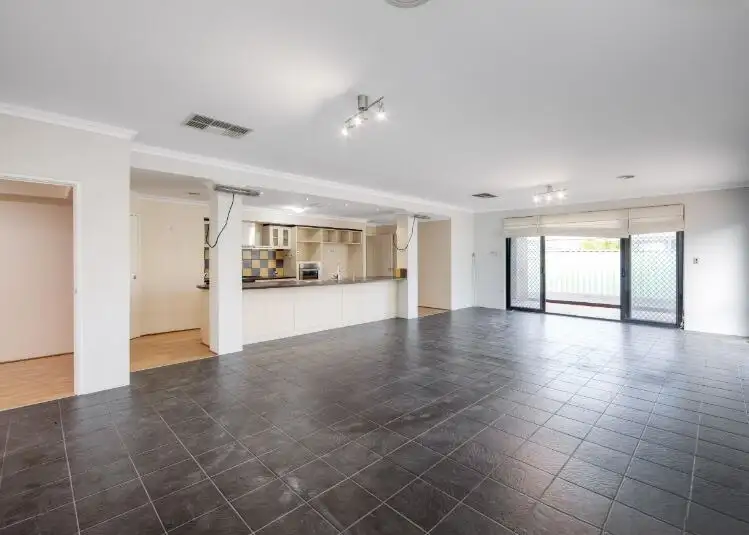 View more
View moreContact the real estate agent

Ellie Hill
Centurion Real Estate
0Not yet rated
Send an enquiry
This property has been sold
But you can still contact the agent6 Elford Corner, High Wycombe WA 6057
Nearby schools in and around High Wycombe, WA
Top reviews by locals of High Wycombe, WA 6057
Discover what it's like to live in High Wycombe before you inspect or move.
Discussions in High Wycombe, WA
Wondering what the latest hot topics are in High Wycombe, Western Australia?
Similar Houses for sale in High Wycombe, WA 6057
Properties for sale in nearby suburbs
Report Listing
