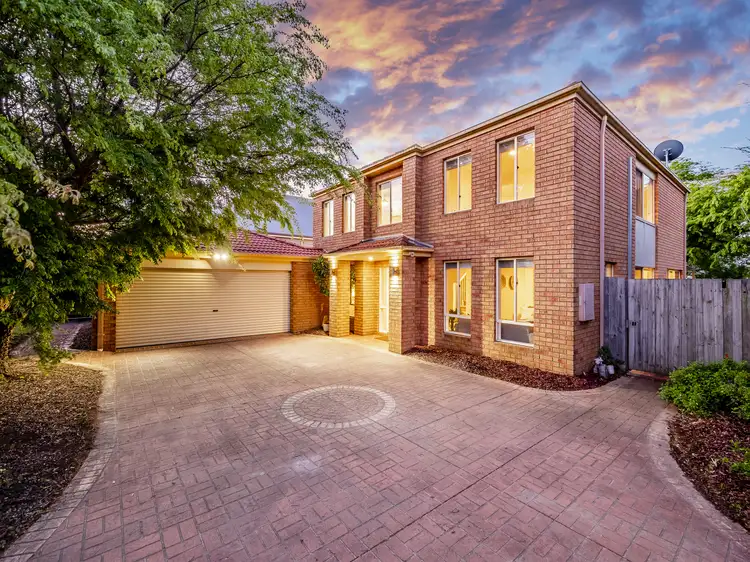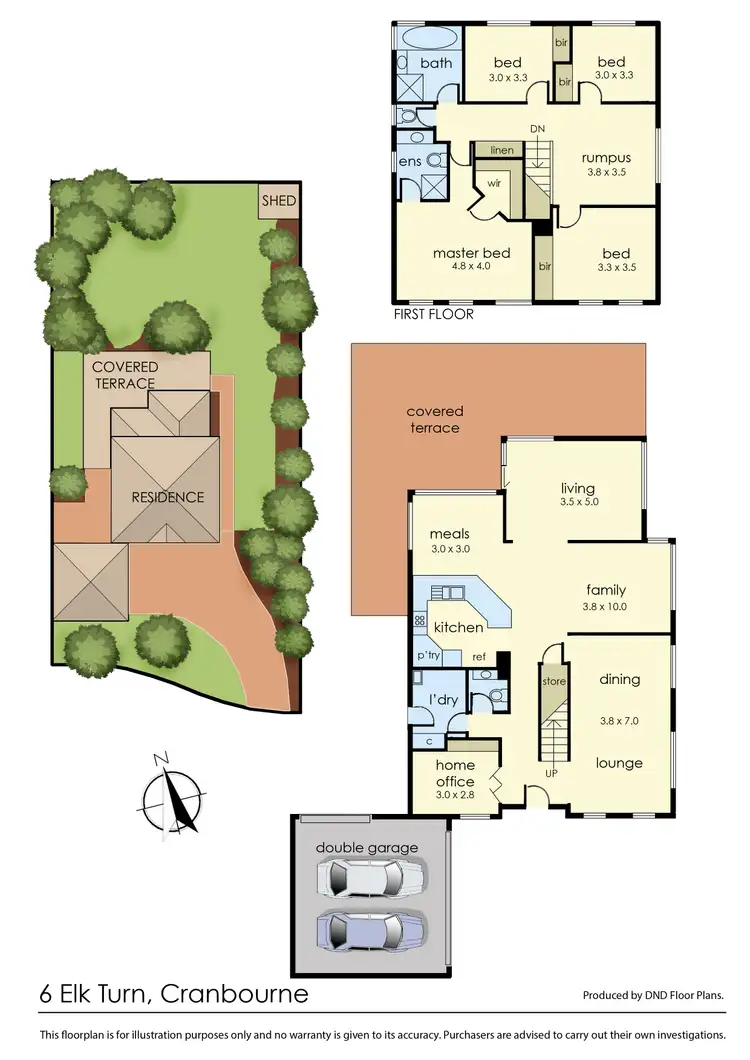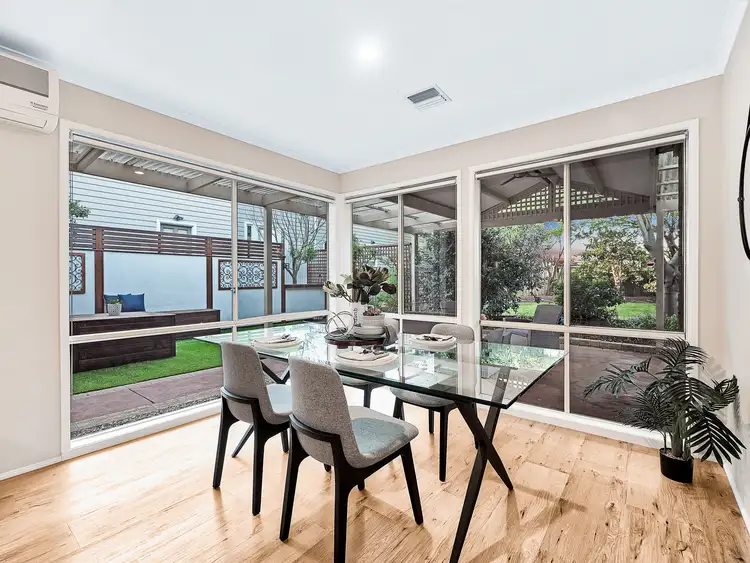BROOKLAND GREENS ESTATE: Sprawling dimensions, a family-friendly design together with an awesome lifestyle layout define this remarkable 4 bedroom plus study residence. Boasting an impressive 4 separate living zones allowing the entire clan to spread out in comfort and style, 6 Elk Turn is proudly offered to the market for the first time.
Teeming with grandeur in this quiet court-style setting that's conveniently surrounded by reserves and walking trails, beyond the 2-storey brick facade the property showcases a spacious open-plan family room and meals area that's anchored by a large central hostess kitchen complete with a wall-mounted oven, gas cooktop and dishwasher.
Formal living, formal dining plus a huge rumpus room offer the perfect amount of space for every occasion, while sliding glass doors open directly out to the large wrap-around pergola, mod-grass beer garden and the expansive lawn catering for seamless summertime soirees.
Step upstairs and be greeted by 4 robed bedrooms, each serviced by the family bathroom and full ensuite, along with the children's retreat that combine to complete a fabulous floorplan that will easily adapt to every age and stage, right from toddler to tertiary!
With a long list of value-adding extras, some of the bonus features include a ground floor home office and powder room, ducted heating together with air-conditioning and multiple ceiling fans, new carpets/blinds, fresh paintwork to most of the property plus a remote double lock-up garage with roll-through access.
Sensationally located in one of Cranbourne's most prestigious estates surrounded by quality established homes and within easy reach of Cranbourne Park Shopping Centre, popular schools, recreational facilities, restaurants, handy takeaways and public transport. The Ranfurlie and Greg Norman golf courses are all close by, whilst the estate features a childcare centre, open parkland with a BMX track, exercise stations, playgrounds and sporting facilities.
Call today before it's GOING, GOING ..... GONE!
DISCLAIMERS:
Every precaution has been taken to establish the accuracy of the above information, however, it does not constitute any representation by the vendor, agent or agency.
Our floor plans are for representational purposes only and should be used as such. We accept no liability for the accuracy or details contained in our floor plans.
Due to private buyer inspections, the status of the sale may change prior to pending Open Homes. As a result, we suggest you confirm the listing status before inspecting.









 View more
View more View more
View more View more
View more View more
View more


