Price Undisclosed
3 Bed • 2 Bath • 2 Car • 369m²
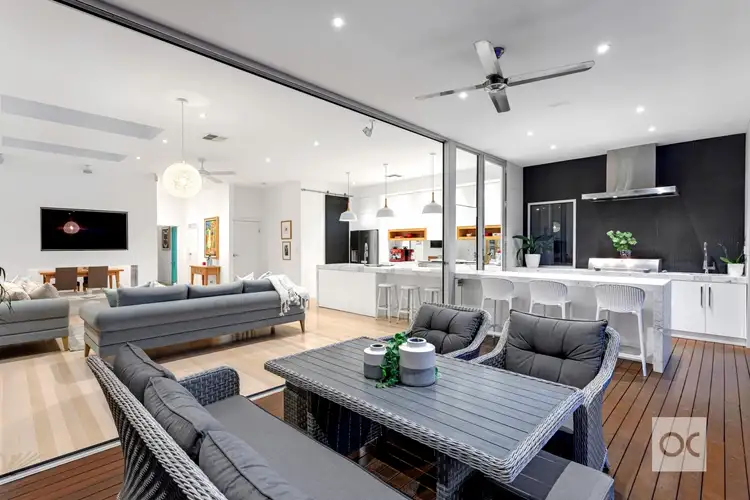
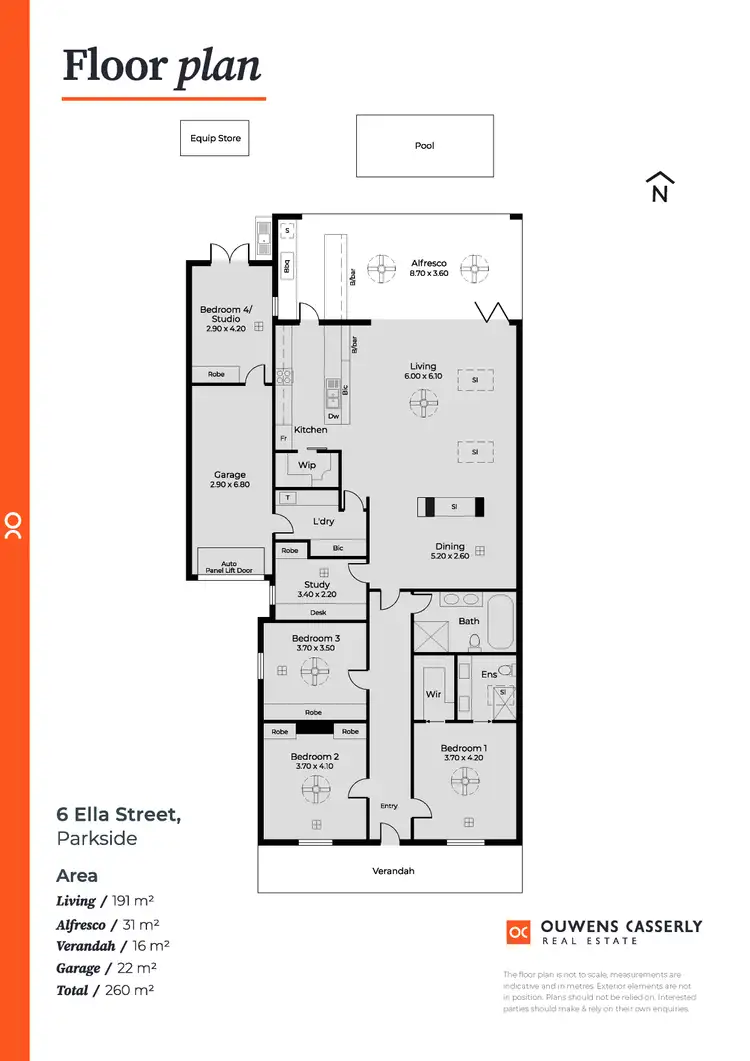
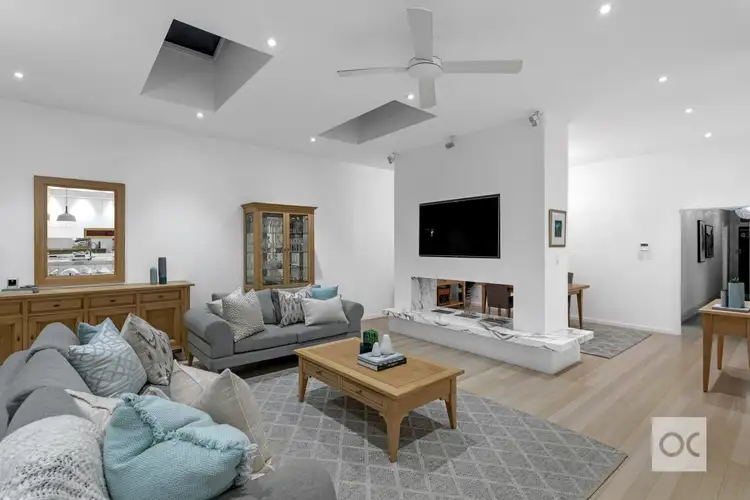
+22
Sold



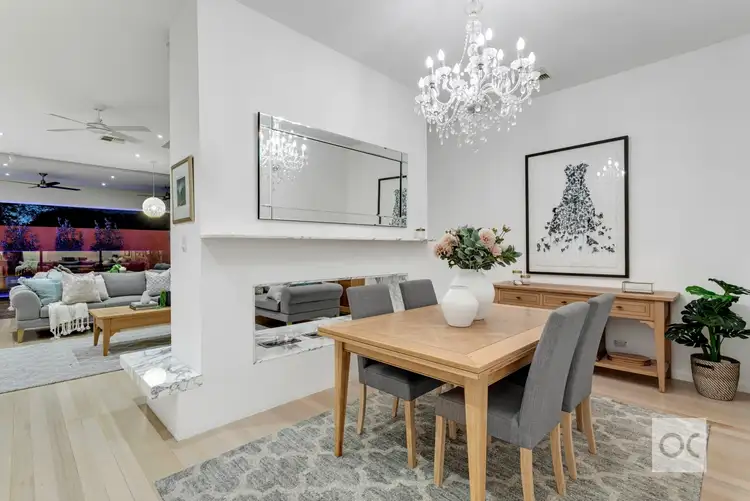

+20
Sold
6 Ella Street, Parkside SA 5063
Copy address
Price Undisclosed
- 3Bed
- 2Bath
- 2 Car
- 369m²
House Sold on Tue 25 May, 2021
What's around Ella Street
House description
“PERFECTION IS A SEARING CHARACTER SALUTE ON THE CITY'S BEST EDGE”
Council rates
$2767.65 YearlyLand details
Area: 369m²
Property video
Can't inspect the property in person? See what's inside in the video tour.
Interactive media & resources
What's around Ella Street
 View more
View more View more
View more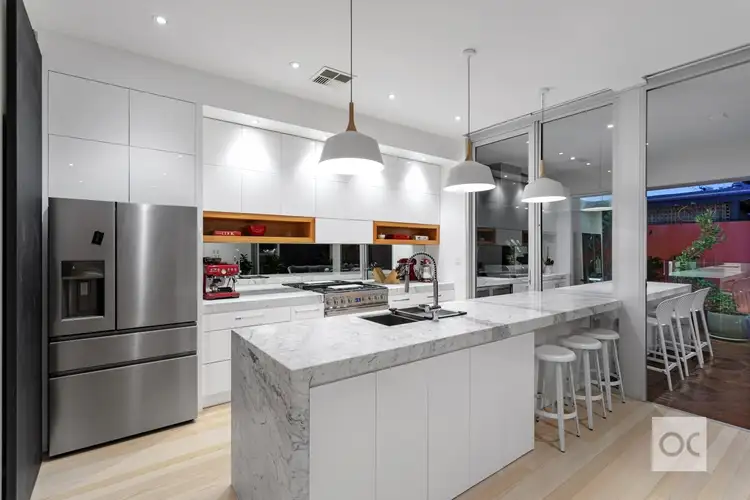 View more
View more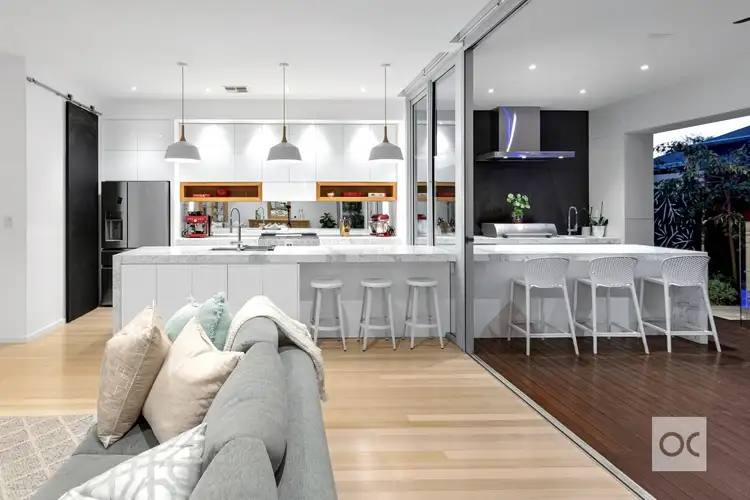 View more
View moreContact the real estate agent

Luke Holden
OC
0Not yet rated
Send an enquiry
This property has been sold
But you can still contact the agent6 Ella Street, Parkside SA 5063
Nearby schools in and around Parkside, SA
Top reviews by locals of Parkside, SA 5063
Discover what it's like to live in Parkside before you inspect or move.
Discussions in Parkside, SA
Wondering what the latest hot topics are in Parkside, South Australia?
Similar Houses for sale in Parkside, SA 5063
Properties for sale in nearby suburbs
Report Listing
