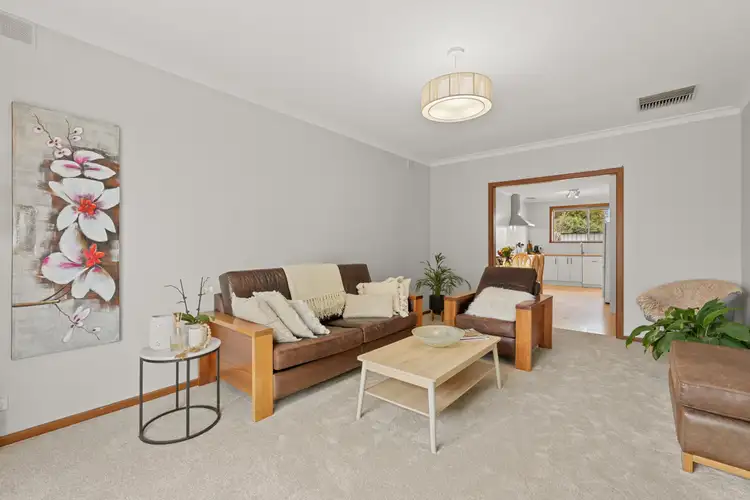Located mid way down a quiet and tree lined no-through road, Elmwood Avenue has a very tight community feel about it. As you pull off the road and on to your driveway, the first thing you'll notice is your mature and easy maintenance front garden that has real curb appeal and adds to privacy.
Stepping inside, the hallway winds around the house with a tiled entrance area and plush carpet throughout. The Living area to the front is where you'll spend a great amount of time, with plush carpet and neutral tones all complemented with the large window allowing light to flow in and for you to enjoy garden views. Ducted air conditioning keeps you cool in summer too.
Through an archway from the Living area is the generous Kitchen Breakfast Room, (also accessible from the hallway), which adds to the feeling of space with windows to the side and the rear, plus a door to the garden too. The kitchen area has a very spacious layout, with plenty of work top spaces to help prepare family meals or that all important morning coffee. With cream units and wooden work top surfaces matched into to stainless steel Hob, oven and extractor appliances the room has a real country kitchen feel. Wood laminate flooring, and white tiled splashbacks, stainless steel sink and mixer plus dishwasher space all add to the room.
Bedroom space is in abundance with four double bedrooms all carpeted and painted in clean neutral tones. The Master Bedroom at 4mx 3.9m features a large floor to ceiling window over looking the front garden with built in wardrobes, a ceiling fan for comfort on those hot Adelaide summers. The second bedroom has been extended and has sliding doors and a window over the rear garden and patio door access to the front garden (also potential to use as a second Living Room/Rumpus Room). Two further bedrooms, both generous with one incorporating a built in wardrobe with sliding doors.
The family bathroom is in the centre of the house, with a white suite, and tiled splashback. The sink is set into a vanity unit, bathtub and a separate shower enclosed with a glass screen and stainless steel fittings. The WC is housed across the hallway in a separate room.
A laundry also provides access to the rear garden, with spaces for sink and washing machine with tiles flooring.
Outside space to the rear of the home is an ideal retreat, with a patio area ideal for family barbeques. The space overlooking a lawned garden with mature trees and shrubs set into the borders around - a rear labour of love. A hills hoist and garden shed finish the space.
When it comes time to leave the property, the nearest shops can be found at Newton Central with Drakes and Target, Aldi is located along Gorge Road, Coles at Dernancourt or Newton Village Shopping Centre are a short drive away where you can find Coles, Woolworths and a host of speciality shops.
Education is major consideration of any family home purchase and this property is zoned for Charles Campbell College (B-12) and is also in walking distance to Paradise Primary School. Other options such as St Francis of Assisi, Rostrevor College and St Ignatius are only a few minutes away by car or bus.
Transport options are excellent in Paradise, with car access along Gorge Road and onto Lower North East Road, with many bus options running via Paradise Interchange to the CBD along the O-Bahn.
Outdoor recreation is plentiful in Paradise, with the ever popular Thorndon Park Reserve only a short distance away - ideal for days out and picnics with the Playground, reservoir and walking trails. Also in close proximity is Linear Park, which runs from the Adelaide Hills through the CBD and all the way to the beach. Closer to home, Urban Avenue Reserve on the neighbouring street has a playground, grassed area and a basketball hoop to keep the children busy. Sporting Clubs in the area also include East Torrens Cricket Club, Newton Jaguars Netball and Athelstone Football Club.
• Living Room
• Kitchen Breakfast Room
• Four Bedrooms
• Bathroom
• Laundry
• Mature front and rear gardens
• Car Port and driveway parking
• Quiet no through road
• Built 1975
• CT5300/409
The Vendor's Statement (Form 1) will be available for perusal by members of the public at the office of the agent at Raine&Horne Unley, 4/215-217 Unley Road, Malvern for at least 3 consecutive business days immediately preceding the auction and at the place at which the auction is to be conducted for at least 30 minutes immediately before the auction.
Disclaimer: Neither the Agent nor the Vendor accept any liability for any error or omission in this advertisement. Any prospective purchaser should not rely solely on 3rd party information providers to confirm the details of this property or land and are advised to enquire directly with the agent to review the certificate of title and local government details provided with the Form 1.








 View more
View more View more
View more View more
View more View more
View more
