Phone enquiry code for this property : 4914
Impeccable Family Living in a Sought-After Location
Set on a generous 560m block in the heart of a desirable neighbourhood, this immaculate four-bedroom, two-bathroom home seamlessly blends modern convenience with everyday comfort, delivering everything a growing family could wish for.
At the heart of the home, the expansive open-plan living area features beautiful hybrid timber flooring, creating a warm and inviting atmosphere ideal for family gatherings and entertaining. The custom designed kitchen is a chefs delight, showcasing 60mm stone benchtops, soft ambient lighting, and a spacious walk-in pantry that ensures ample storage for all your cooking essentials.
During the cooler months, the living room becomes a cosy retreat, with a crackling fireplace offering the perfect backdrop for a quiet evening with a book or a warm drink.
For movie nights and relaxation, the dedicated theatre room features plush carpet and a built-in sound system, setting the scene for a premium home cinema experience.
The master bedroom is a true sanctuary, complete with a generous walk-in wardrobe. Two additional bedrooms offer plenty of space for children or guests, while a fourth room can flexibly serve as a bedroom, home office, or nursery. Both bathrooms are modern and elegant, featuring floor-to-ceiling tiles and contemporary finishes. The second bathroom includes a separate powder room, ideal for busy family routines.
Step outside to discover a spacious 100m backyard, an open canvas ready for play, gardening, or weekend adventures. The undercover alfresco area, paired with a retractable pergola, is perfect for summer barbecues and evening gatherings, all framed by lush landscaping for added privacy and charm.
A lock-up double garage with drive-through access adds practicality and convenience, offering ample room for vehicles, bikes, or extra storage.
Ideally located close to local parks, top-rated schools, playgrounds, and shopping precincts, 6 Erskine Loop, Googong offers the ultimate in family living. This is more than just a houseit's a place to call home.
More Details:
Split level family home with multiple living areas
Formal entryway ft. coat cupboard
Generous master bedroom with large walk-in wardrobe, ensuite & sliding door access direct to backyard
Fully tiled ensuite offering floating double vanity & wall niche to shower
Two additional sizeable bedrooms featured with built-in wardrobes with mirrored sliding doors
Study/fourth bedroom located alongside entryway with sliding door access
Open plan living, kitchen & dining ft. hybrid timber flooring
Gourmet kitchen featuring a stunning 60mm stone benchtops, island bench, double sink, 4-burner electric cooktop, built-in oven, dishwasher & walk-in pantry with concealed fridge cavity
Living space complemented by a slow combustion wood fireplace
Ducted reverse cycle heating & cooling throughout
Theatre room located alongside entryway ft. sliding door access
Fully tiled main bathroom with floating vanity, free standing bathtub & separate shower with wall niche
Segregated powder room
Laundry with external access to concreted clothesline space alongside house
Built-in linen cupboard in hallway
Generous undercover outdoor entertainment space, including retractable pergola, perfect for alfresco dining
Double car, lock up garage offering drive-through access to backyard & internal access
Expansive, low-maintenance, fully fenced backyard
Water tank
Meticulously landscaped front yard with established garden
Within walking distance of public transport, local parks & Googong North Village Centre inc. Cannons IGA Googong
Short commute to local shops, eateries, renowned schools & sporting facilities
Approx. 800 metres from Rockely Ovel, Playground & Dog Park
Approx. Block Size: 560 sqm
Approx. Rental Return: $800 per week
Details
Bed Rooms: 4
Bathrooms: 2
Car: 2
**Currently tenanted until 19th July 2025 at $800 per week**
Phone enquiry code for this property : 4914


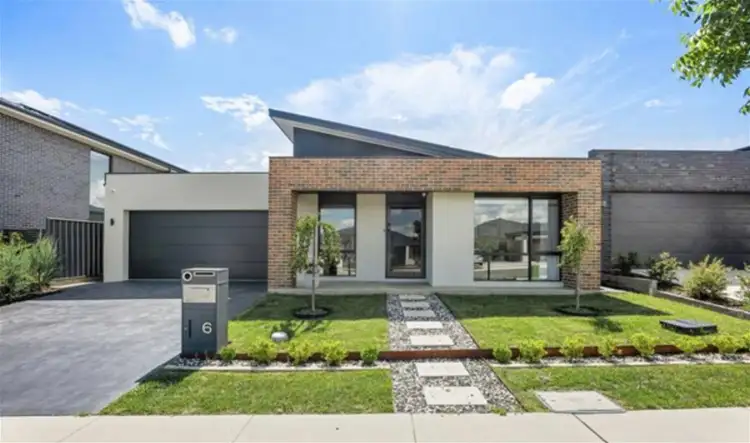
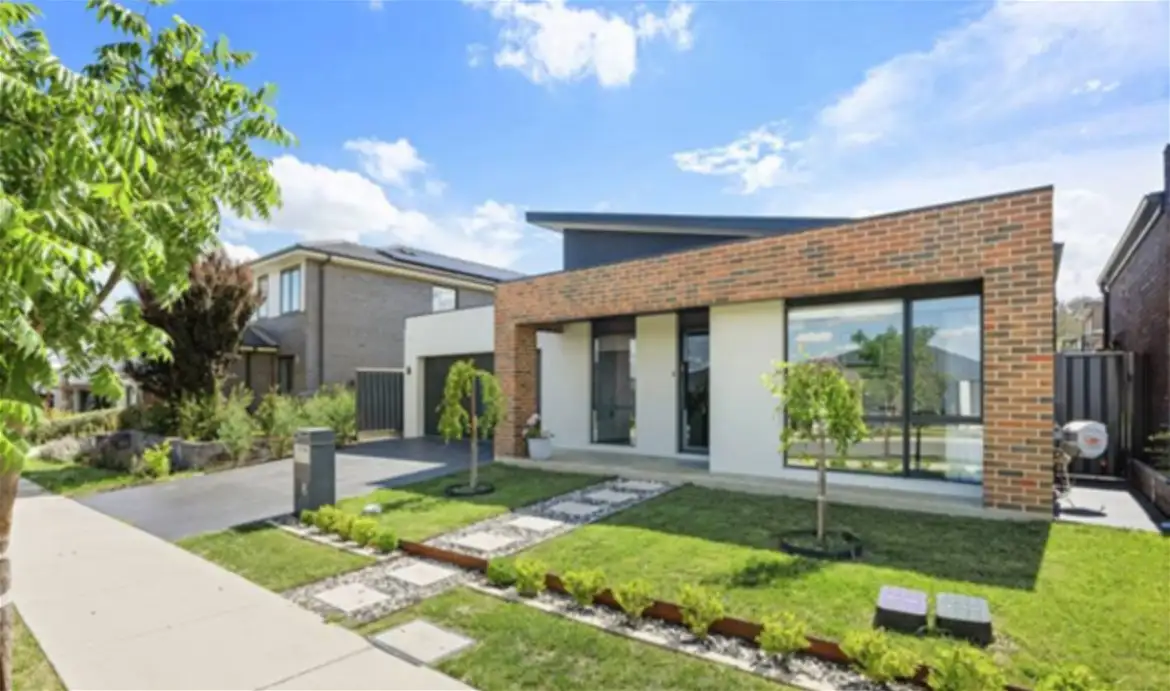


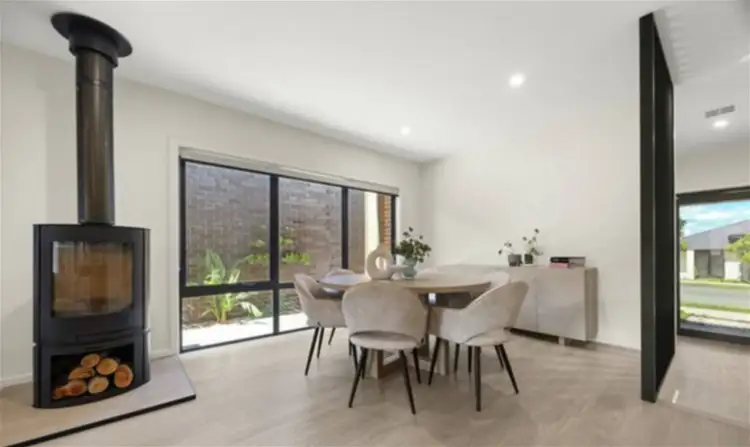
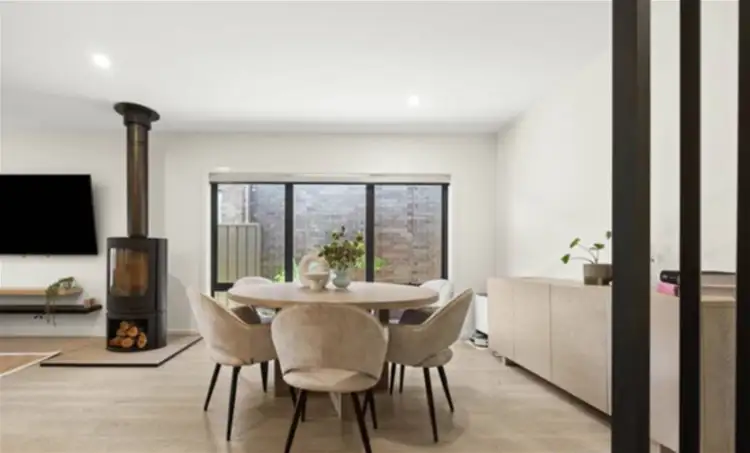
 View more
View more View more
View more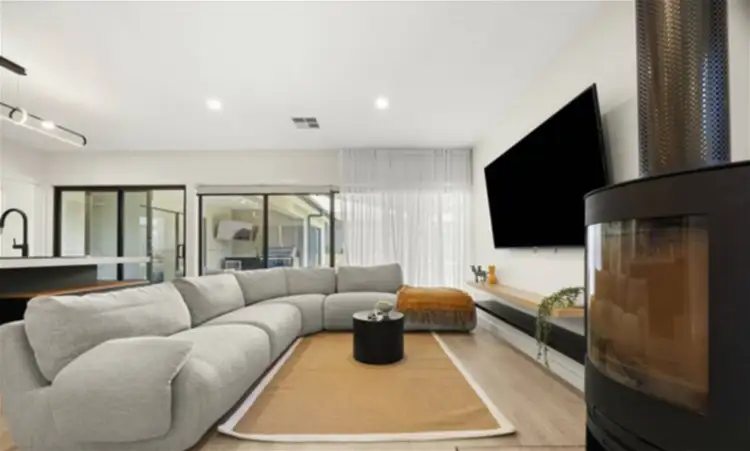 View more
View more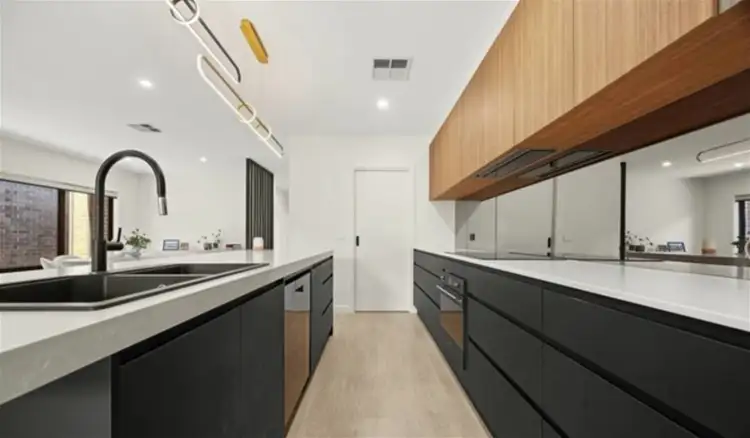 View more
View more
