“Executive Styled Home with Family Size”
For more property information text 6EU to 0488 810 057
6 Eucharia Street is a turn key modern abode with a refreshing family vibe and supersized floorplan that will appeal to the busy family – let’s check it out.
The home has a custom gated entry point and dual garage parking along with side gated entry allowing access to the backyard where there is long term storage up the back for a boat or trailer under a shade sail. The home includes lush tropical gardens framing the yard space with rolling green lawns for the kids and pets to play on. In the rear is a storage unit and garden shed along with a mounted clothes line.
Inside the home is a front facing master bedroom suite with private ensuite bathroom and a generous walk in robe. Additionally there are 3 more bedrooms each with a robe built in and A/C as well as tiled flooring that runs throughout the home. The home also features security cameras for the safety conscious and has been freshly painted throughout.
Centrally positioned are the generous living, dining and kitchen areas with a free flowing design connected to the outdoor entertaining areas via sliding doors. The kitchen has wrap around counters along with overhead storage space and a corner pantry as well. Connecting to the living areas is a secondary living room with glass bifolding doors so you can close off this area into a private media room or open it up for a supersized living space for the whole family to enjoy.
Only moments from the Rosebery Primary and Middle schools, day care options, local footy oval and a GP clinic as well – this is a central location for the discerning buyer seeking a turn key move in ready home that has proportions to meet the demands of the family.
• Installation of Solar panels and Battery Storage with a mobile app to see your savings!
• Family sized home that feels like a warm hug – welcome home
• Glass doors lead through to a large secondary living room / media room
• Tropical gardens encase the home with rolling green lawns for the kids and pets
• Sea container and a shed up the back with parking for the boat or trailer
• Front facing master bedroom suite with ensuite and walk in robe
• Garage parking for 2 plus side entertaining / further parking for 3 additional vehicles
• Custom gate with electronic opening, security cameras and formal front porch entry
• Security screens on all external doors and windows
• 3 additional bedrooms all with robes built in, tiled flooring and A/C
• Bathroom includes a bath tub and shower with central vanity and separate toilet tiled floor to ceiling
• Internal laundry room with linen storage and side home access
• Supersized open plan living and dining areas with sliding doors to side home
• Kitchen offers wrap around counters with corner pantry and overhead storage space
• Marble benchtop in the kitchen and a cooktop and corner pantry
• Impressive home, turn key and move in ready with a fresh coat of paint
• Private yard with ample space for a pool
Around the Suburb:
• Ride to community parklands to play with the kids on the swings
• Safely walk the dog at night in a well lit neighbourhood
• GP and takeaway food options
• Nearby to the footy oval and schooling options for the kids
• Bus routes within walking distance
The Finer Points:
• Council Rates: Approx. $2,268 per annum
• Area Under Title: 849m²
• Year Built: 2011
• Solar Panels: Installed 2022
• Zoning: LR (Low Density Residential)
• Status: Vacant Possession
• Vendors Conveyancer: Wingman Conveyancing
• Settlement period: 45 days or variation on request
• Easements: As per title
• Deposit: 10% or variation on request

Broadband

Built-in Robes

Courtyard

Dishwasher

Living Areas: 1

Remote Garage

Secure Parking

Solar Panels
Garden, Close to Schools, Close to Shops, Close to Hospital, Close to Parks, Fullty Fenced

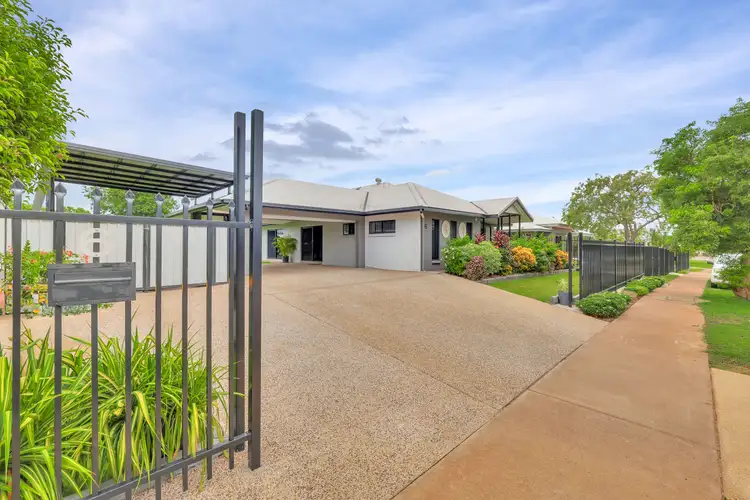
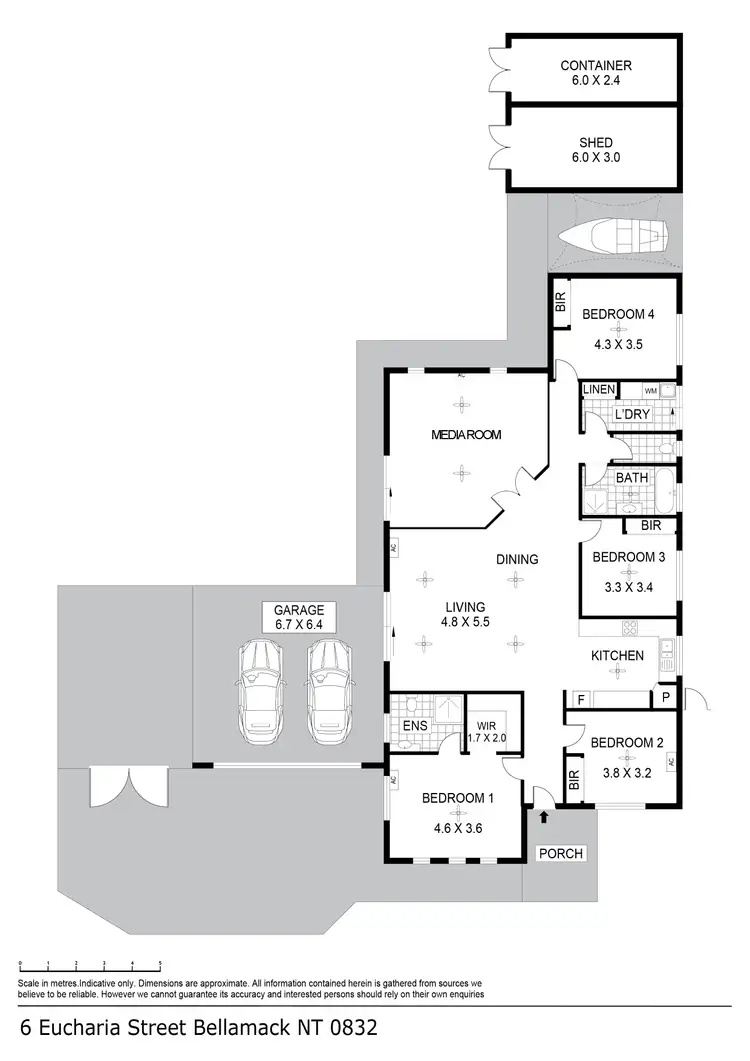
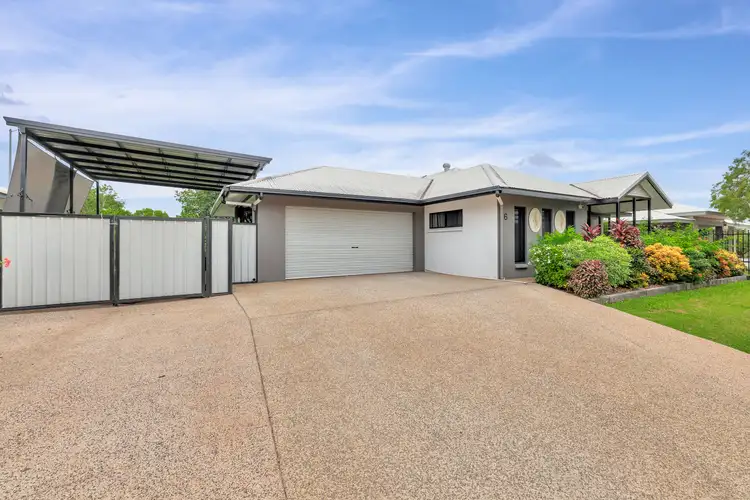
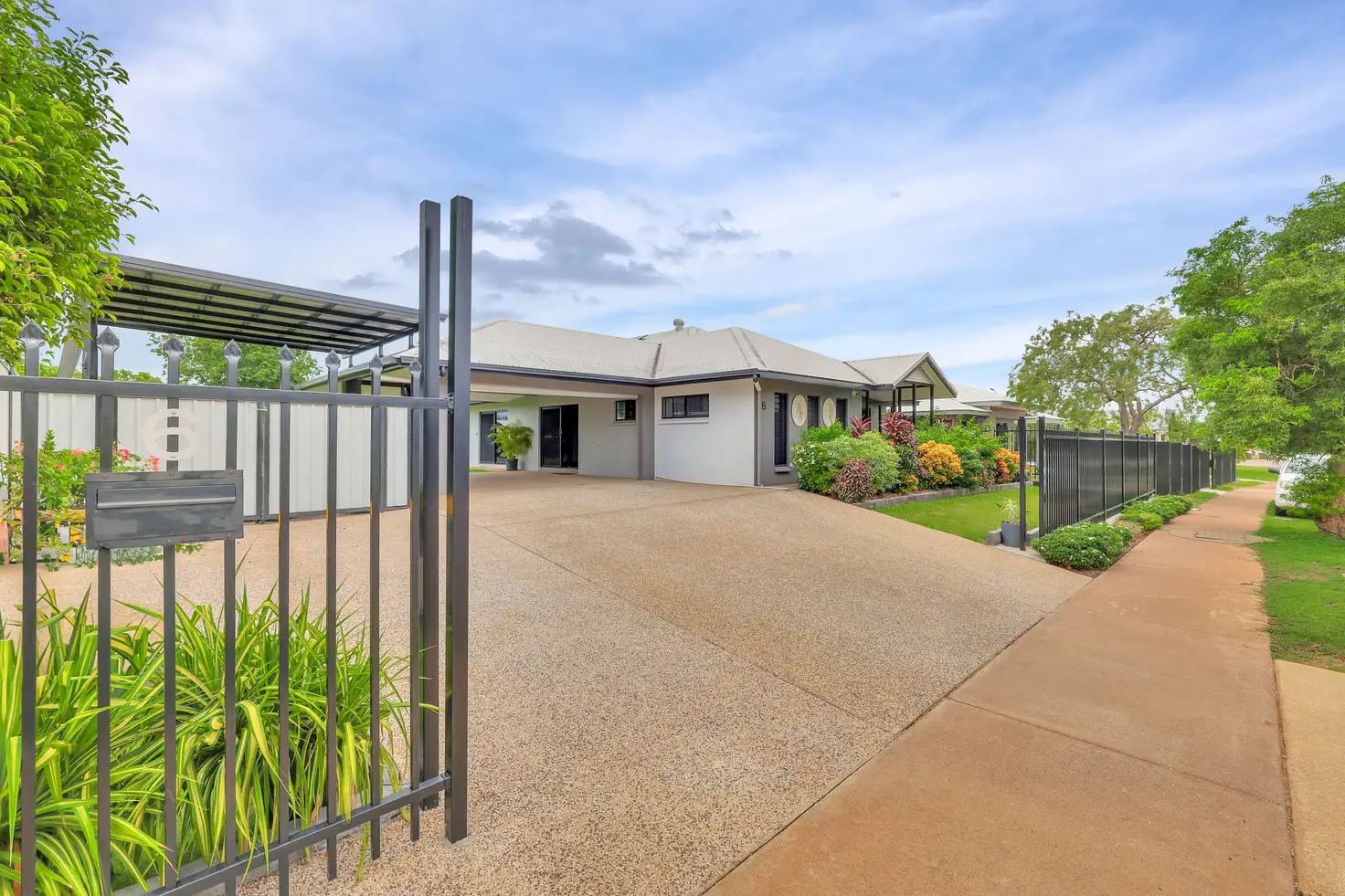


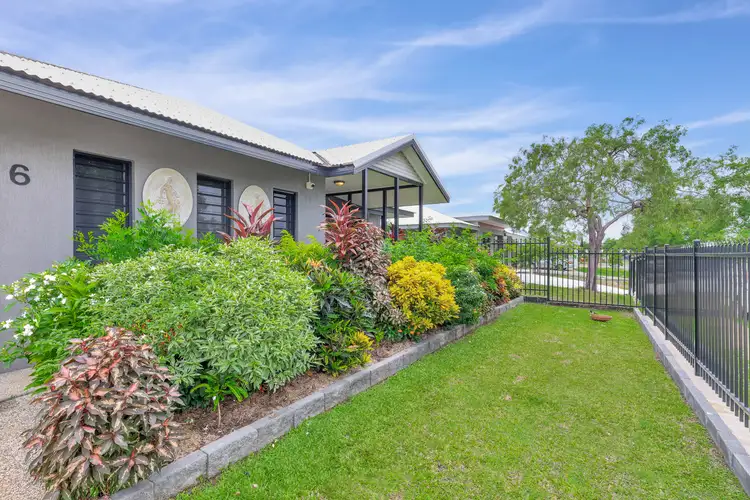

 View more
View more View more
View more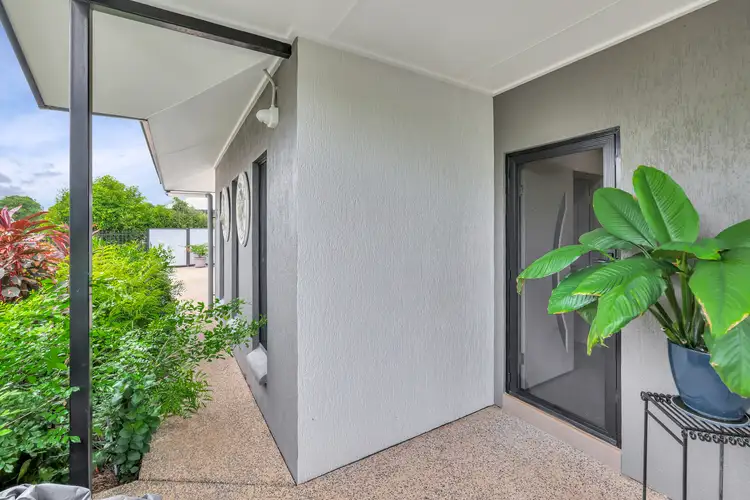 View more
View more View more
View more

