In coveted Woodside, a vast, solar boosted home on a stellar half acre keeps your options wide open...
Claiming 2010sqm of rural calm, barely a 15-minute Amy Gillett Bikeway tour past Barrister's Block into town, are tempting dimensions for the family, tradie, or those keen to retreat to a slick backyard studio.
But first, let's talk shedding.
Not just 20m of carport security, but a 14m x 8m (approx.) 3-bay, concreted garage with workshop bay, plus attached carport and lean-to storage for bikes or the wood haul.
You'd think the home couldn't possibly measure up, but it does – a 1993-built, 4 bedroom Colonial outperforming with more legroom and light-filled living than you bargained for.
Led by a wide foyer, a wash of fresh whites, and a bay window living room to one side; the master suite respite retreats to the other side and offers duvet garden views and long strides to storage-gifted walk-in robes and an ensuite.
In a wing of their own, bedrooms 2, 3 and 4 stretch their double and single sizes beside the main bathroom and separate WC, while the study is totally office compliant with inbuilt joinery.
Life-changing upgrades could be replacing the open plan zone's terracotta tiles, the colossal timber kitchen (with all-electric appliances) or remodelling the 2 mint-condition emerald bathrooms – here for good will be the gas heating, family room combustion fire, and the Colonial panes and sliders unloading garden views.
A little love to the aggies, lawns, and ornamentals will bring its spring back, with plenty of alfresco relaxation at play; a full-length pergola hosts summer BBQs off the family room as escape time calls on that rear studio.
Teen ready, the carpeted studio has a TV point, split system air-con, and more chic than you'd expect between the carport and sheds.
Imagine, beyond the home's utter scale comes leisurely bike rides, impromptu tipples at local cellar doors and a bigger chunk of country than you thought affordable.
Evans Street lays it on...
More features you'll love:
2010sqm of level, fully fenced land
Colonial bay window 4-bed home (c1993)
12 solar panels
Secure carport (with 2.4m clearance)
14m x 8m shed with 3 roller doors (2 auto) and workshop bay
Attached carport and lean-to undercover storage
Freshly repainted interiors
2 inside gas points
Split system to studio
Lawn pop-ups
2 x 3000 gallon rainwater tank & 1 x 20000 gallon rainwater tank plumbed to home (with mains switch)
Woodside lifestyle at its broadest!
Adcock Real Estate - RLA66526
Andrew Adcock 0418 816 874
Nikki Seppelt 0437 658 067
Jake Adcock 0432 988 464
*Whilst every endeavour has been made to verify the correct details in this marketing neither the agent, vendor or contracted illustrator take any responsibility for any omission, wrongful inclusion, misdescription or typographical error in this marketing material. Accordingly, all interested parties should make their own enquiries to verify the information provided.
The floor plan included in this marketing material is for illustration purposes only, all measurement are approximate and is intended as an artistic impression only. Any fixtures shown may not necessarily be included in the sale contract and it is essential that any queries are directed to the agent. Any information that is intended to be relied upon should be independently verified.
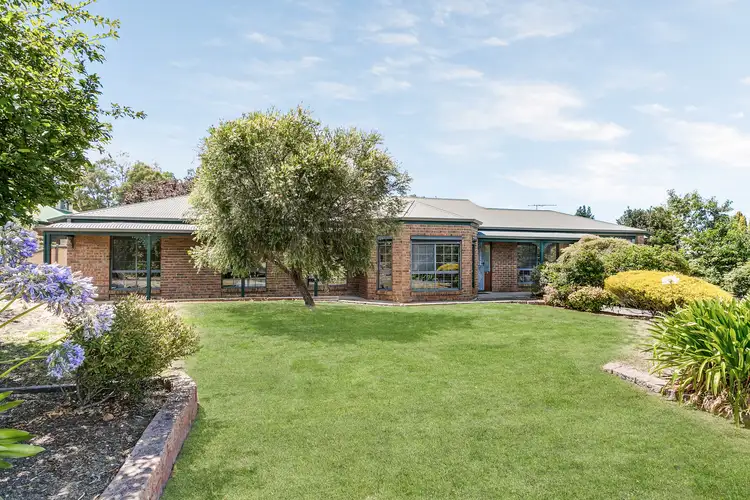
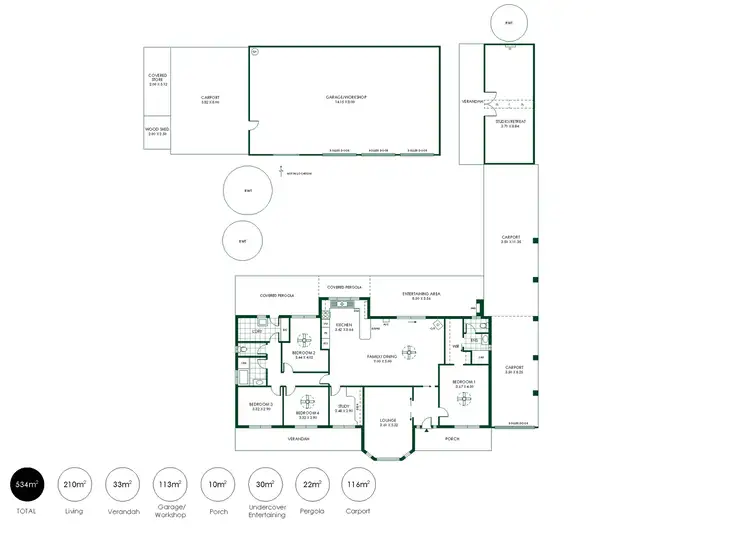
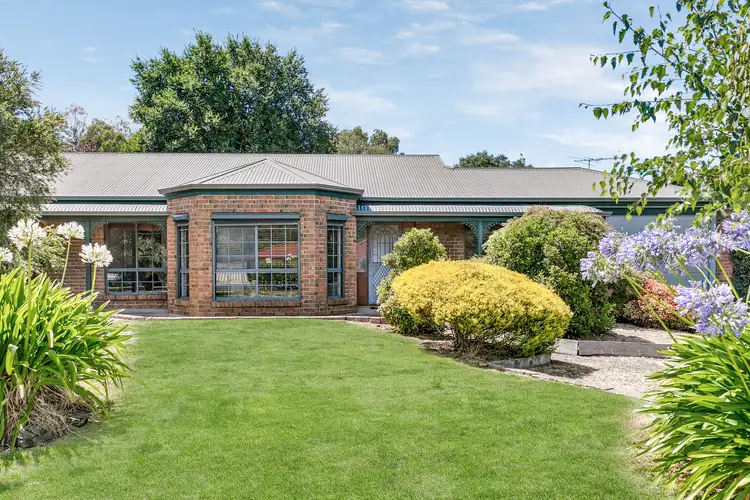
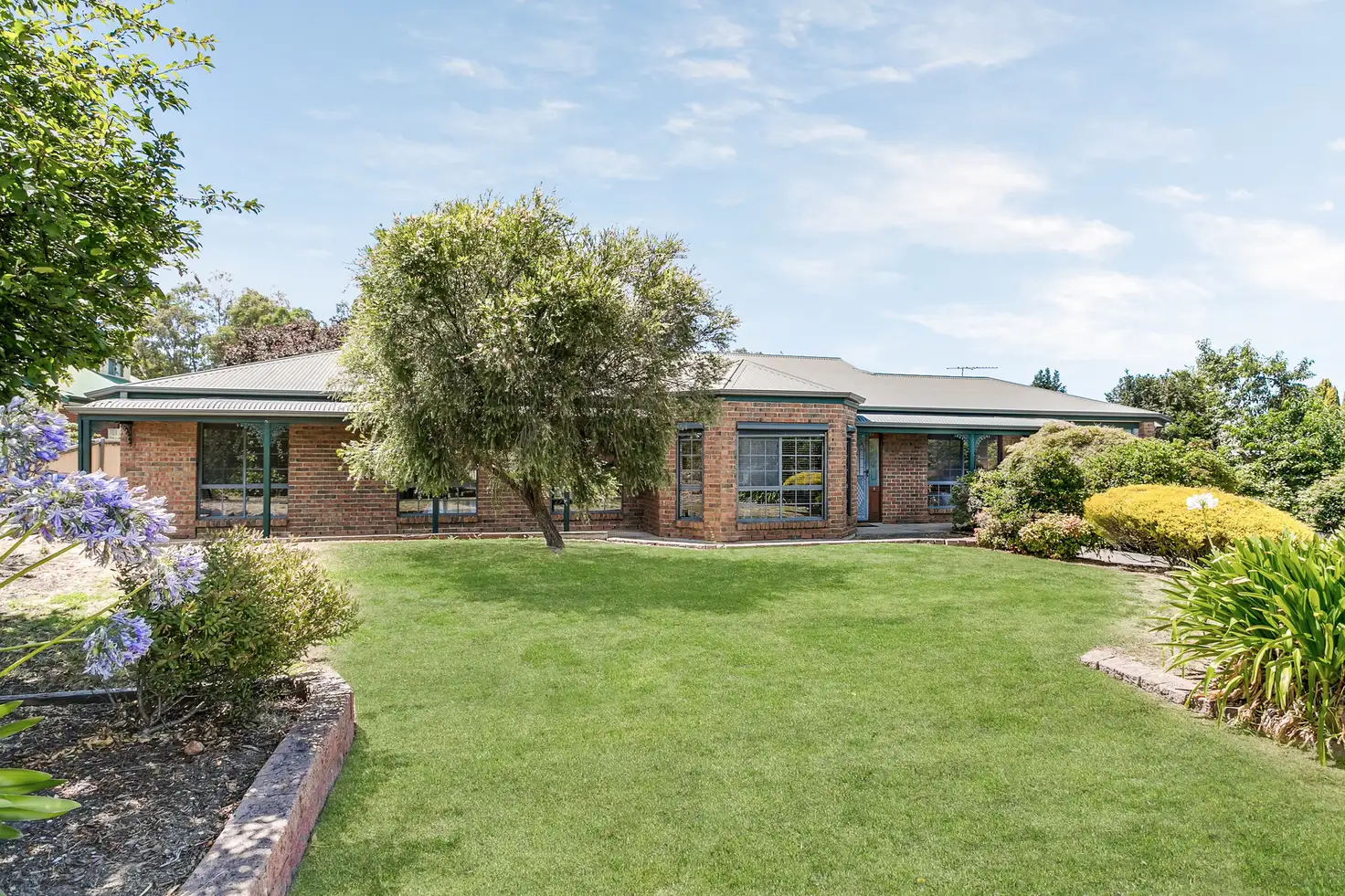


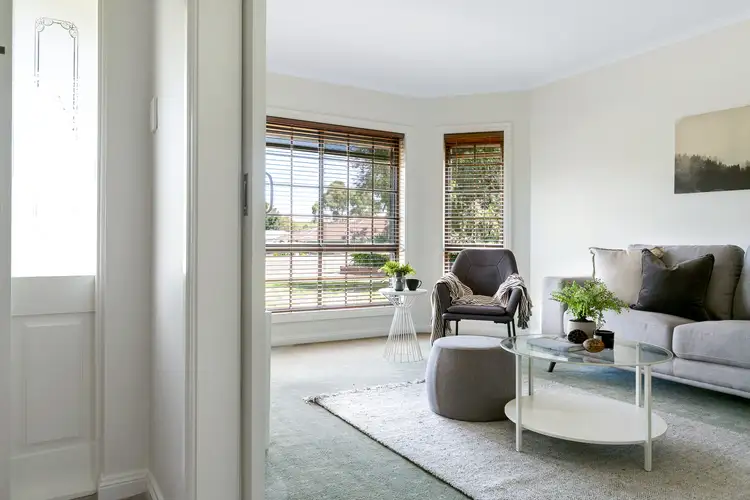
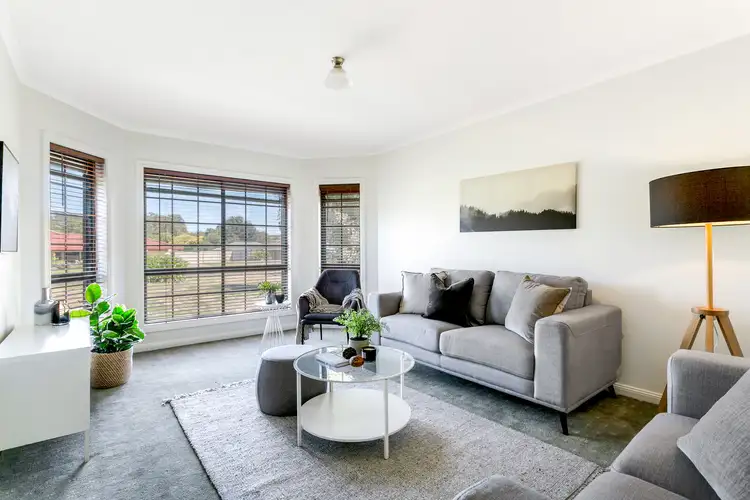
 View more
View more View more
View more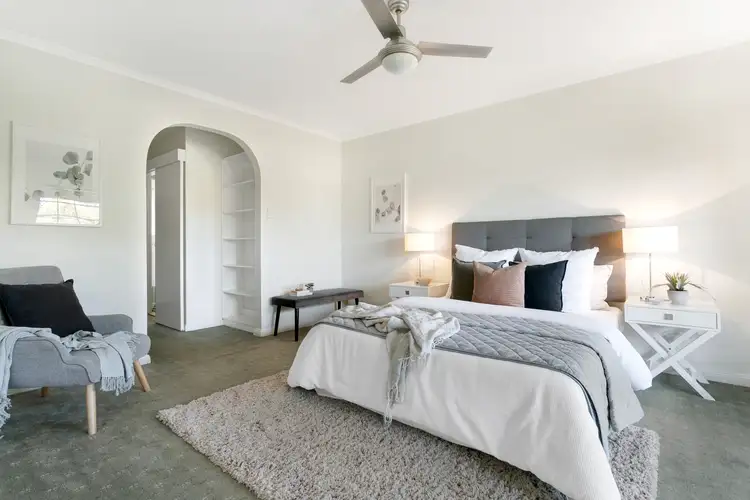 View more
View more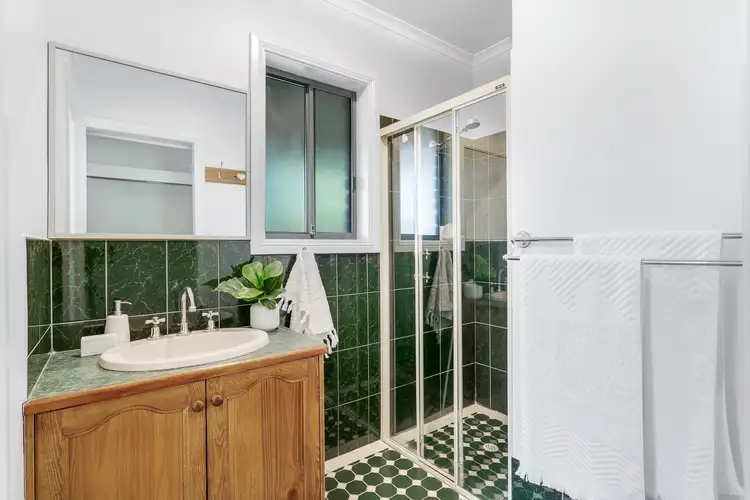 View more
View more
