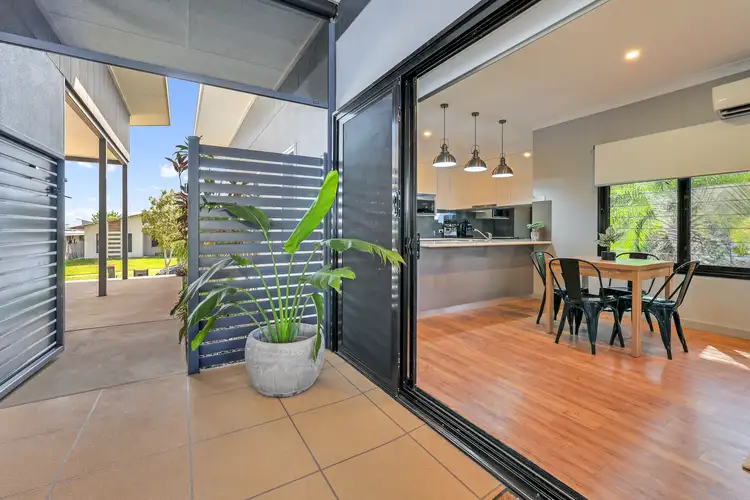$670,000
4 Bed • 3 Bath • 3 Car • 700m²




+19
Sold





+17
Sold
6 Falco Court, Zuccoli NT 832
Copy address
$670,000
- 4Bed
- 3Bath
- 3 Car
- 700m²
House Sold on Thu 19 May, 2022
What's around Falco Court
House description
“Built with energy efficiency in mind, this family sized home is an executive entertainer!!”
Property features
Other features
Swimming PoolLand details
Area: 700m²
Interactive media & resources
What's around Falco Court
 View more
View more View more
View more View more
View more View more
View moreContact the real estate agent
Send an enquiry
This property has been sold
But you can still contact the agent6 Falco Court, Zuccoli NT 832
Nearby schools in and around Zuccoli, NT
Top reviews by locals of Zuccoli, NT 832
Discover what it's like to live in Zuccoli before you inspect or move.
Discussions in Zuccoli, NT
Wondering what the latest hot topics are in Zuccoli, Northern Territory?
Similar Houses for sale in Zuccoli, NT 832
Properties for sale in nearby suburbs
Report Listing



