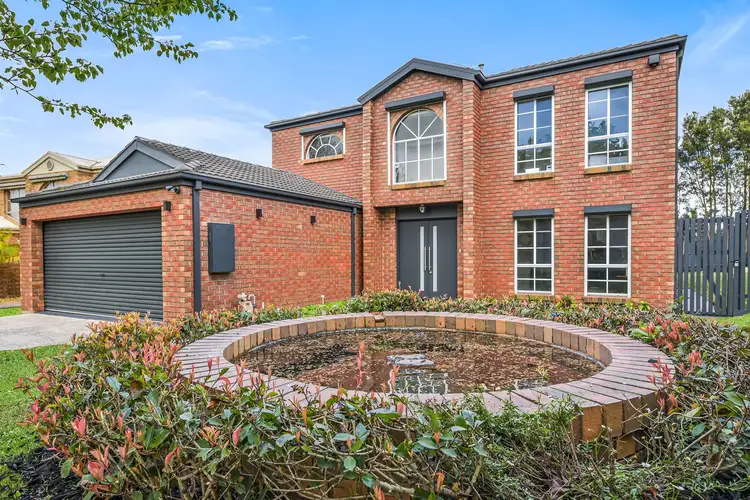A rare family treasure in a leafy pocket of Berwick, this modern marvel is immaculate, spacious, and impressive throughout. Create cherished memories at 6 Ferncroft Court and enjoy effortless entertaining as the warmer months approach.
Behind the grand brick façade and stylish entry, the light-filled layout is complemented by a calming colour palette and gleaming floor tiles. The centrepiece of the home is the sleek designer kitchen which showcases waterfall stone benchtops and premium 900mm appliances.
Fully equipped for cosy TV evenings and home-cooked feasts, the lounge/dining room connects seamlessly to the open-plan family/meal zone. From here, the partially enclosed entertainer's pergola can be accessed via chic French doors for relaxed summer BBQs and balmy evenings.
Tucked away upstairs for ultimate privacy, the hotel-style master creates a serene parents' retreat, benefiting from a walk-in robe and exclusive ensuite. Meanwhile, the three remaining bedrooms are serviced by the contemporary family bathroom.
Finishing touches are abundant, consisting of a lower-level laundry and powder room, ducted heating and evaporative cooling, split-system AC, ceiling fans, roller blinds, a double garage, and a freshly landscaped backyard with private gated access to sprawling parkland.
Located in a neighbourhood that encourages easy living, a variety of amenities are accessible within five minutes, including Kambrya College, Brentwood Park Primary School, Eden Rise Village, Beaconhills College, Haileybury, Berwick Springs, Beaconsfield Station, Beaconsfield Plaza, Casey Hospital, Berwick Village, and the Princes Freeway.
Could this be your home sweet home? Let's talk today!
Property specifications:
• Spacious four-bedroom, two-bathroom family home
• Grand red-brick frontage with lattice windows, double-door entry, and large front yard
• Double garage and multi-car driveway
• Two large living zones
• Designer kitchen with 40mm stone benchtops, central island, 900mm dual-fuel oven, and dishwasher
• Ducted heating, evaporative cooling, ceiling fans, and split-system AC to open family room
• Glossy floor tiles, plush carpets, roller blinds throughout, and LED downlights
• NBN connection and alarm system
• Large windows with external security shutters
• Built-in laundry with storage and adjacent powder room
• Four king-size bedrooms with a walk-in robe and ensuite to the master
• Partially-enclosed entertainer's pergola and patio with awning
• Kid-friendly backyard with fresh landscaping and gate to parkland
• Within minutes of shops, schools, parks, hospital, public transport, and freeway








 View more
View more View more
View more View more
View more View more
View more
