This immaculate two-storey Ross Griffin-built home is perfectly positioned in a tranquil cul-de-sac location within the award-winning and environmentally-friendly C-Air Estate and is ideal for those families wishing to down-size or seeking a low-maintenance property without compromising on quality and style.
You are in control of your own destiny with a functional and versatile floor plan that includes a large study on the ground floor that can also be converted into a fourth bedroom, if required. Gleaming Blackbutt timber graces the lower level, including a huge open-plan family and dining area that is separate from the entry via double French doors and extends outside to a fabulous timber-lined alfresco which looks out to an easy-care rear courtyard (with decked seating) as well as a raised gas-heated plunge pool with spa for everybody to enjoy in complete privacy.
The central chef's kitchen is magnificent and boasts a feature stone wall as well as down lighting, solid Caesar stone bench tops, ample storage space, a breakfast bar for casual meals, a stainless-steel Whirlpool gas cook top and oven, range hood, an LG dishwasher, glass splashbacks, double sink and a built-in wine rack. There is also a carpeted theatre room downstairs, with double doors for peace and quiet whilst watching your favourite film.
Upstairs, the sleeping quarters are highlighted by a generous master bedroom with a ceiling fan, a fitted walk-in wardrobe and a stylish ensuite bathroom with floor-to-ceiling tiling, twin vanities, a spa bath, double shower, heat lights and a toilet. The extra-large double garage has a remote door, a storage area, shopper's entry and drive-through access into the backyard.
The property is only 150 metres (approx.) from an architecturally-designed park and is within easy walking distance of Whitfords City Shopping Centre, cafes, local shops, Mawson Park and is only a short drive to Hillarys Marina and beautiful beaches. You must see this one to fully appreciate its class - contact the TWYFORD TEAM now to make it happen!
ALL OFFERS PRESENTED ON TUESDAY 9TH FEBRUARY, 6PM (Unless sold prior)
For further information or to arrange an inspection please contact Lisa Barham on 0405 352 339 or email [email protected]
Property Features:
- 3 bedrooms, 2 bathrooms
- Queen-size 2nd/3rd upstairs bedrooms with ceiling fans and built-in robes
- Multiple Living Areas
- Study
- Theatre Room
- Fully-tiled main upstairs bathroom with a separate bath with spa, double shower and twin stone vanity
- Upstairs cloak cupboard, double linen press and separate toilet
- Under-stair storage
- Downstairs powder room with stone bench top
- Feature double-door entry
- Downstairs cloak cupboard
- Functional laundry with a walk-in linen press and outdoor access
- Ducted reverse-cycle air-conditioning (with upper-level zoning)
- Security alarm system - with pet sensor
- A/V intercom system
- Quality blind fittings throughout
- Rinnai Infinity gas hot water system
- Smart wiring, Foxtel and TV cabling through house
- Bayonet gas fittings
- Reticulation
- Side access
Property Location:
- Only 150 metres (approx.) from sprawling parklands
- Close to schools, shopping, cafes and Mawson Park
- Short drive Hillarys Boat Harbour and surrounding beaches
- Public transport in abundance
Disclaimer:
This information is provided for general information purposes only and is based on information provided by the Seller and may be subject to change. No warranty or representation is made as to its accuracy and interested parties should place no reliance on it and should make their own independent enquiries.
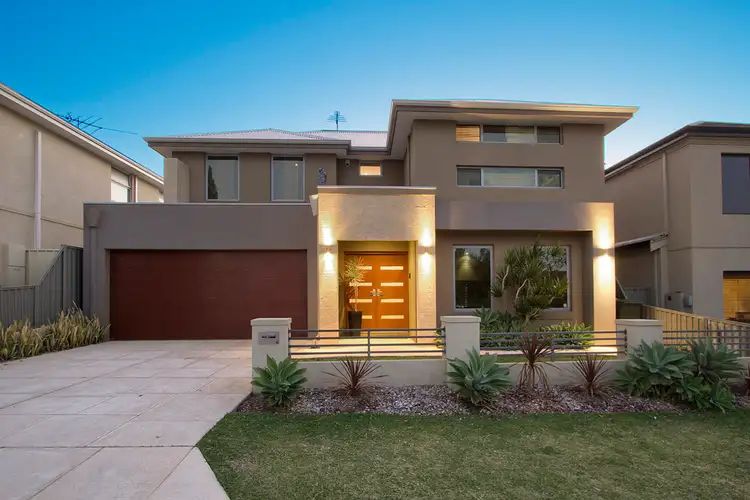
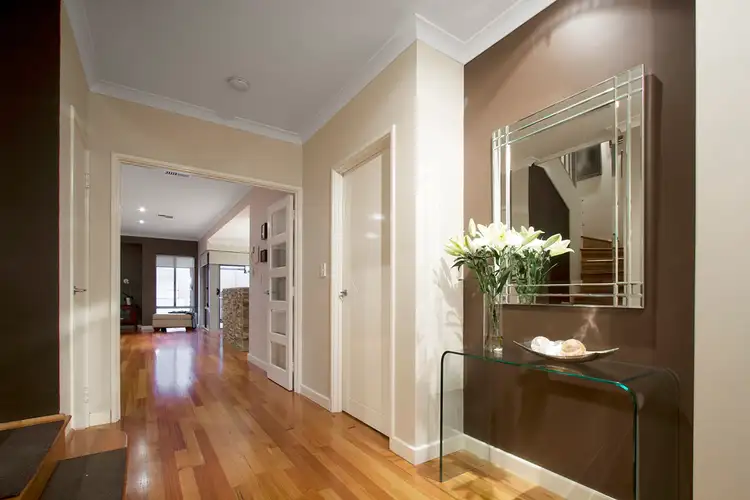
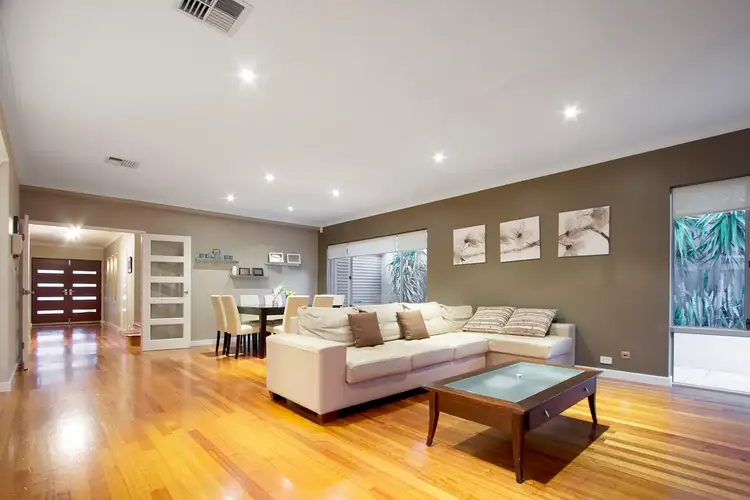
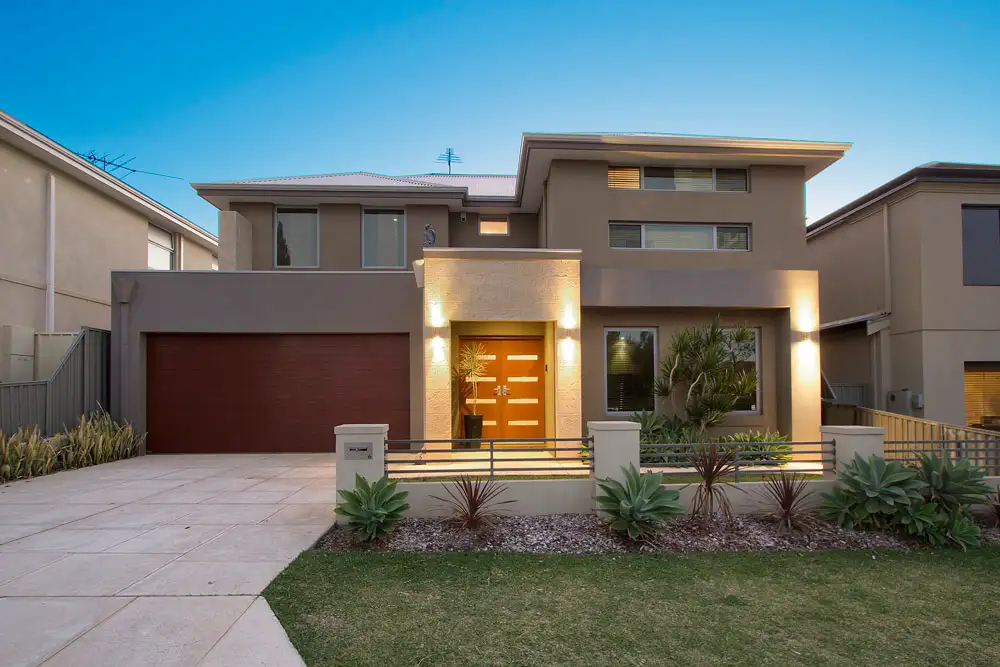


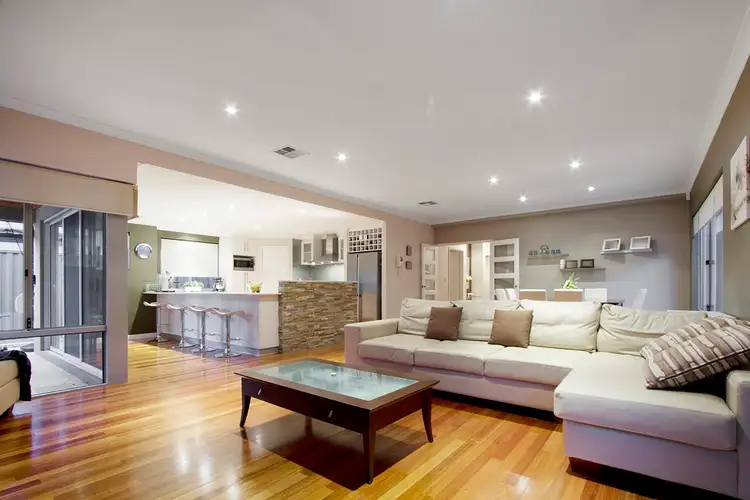

 View more
View more View more
View more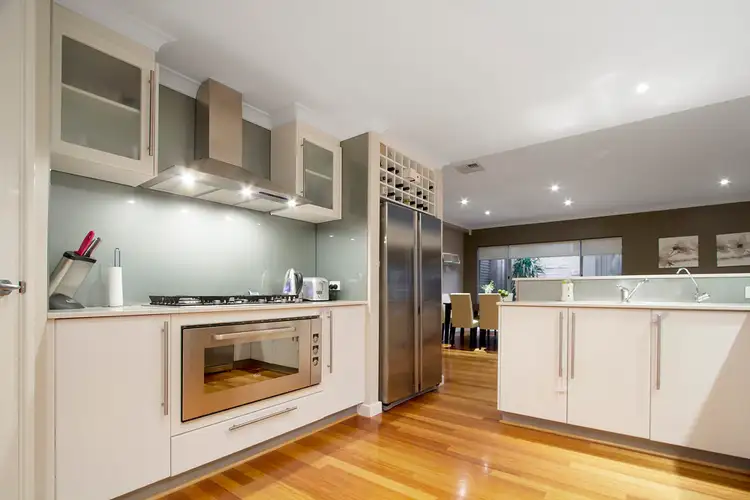 View more
View more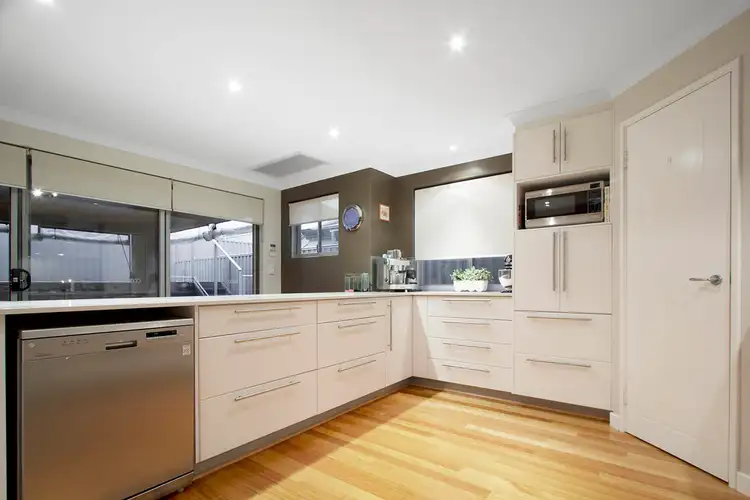 View more
View more
