*Price Guide -The property is being offered by way of public auction. No price guide will be given under the vendors' instruction, however recent sales data will be provided upon request via email and at the open inspections*
One stylish step deserves another, and this modern design motions beauty, comfort and family size with its sea-to-CBD lifestyle moments from Woodville Oval, Port Road, and West Croydon's hallowed café strip.
And its forever-trending Hampton's feel well and truly sticks throughout the 4-bedroom, 3-bathroom double level design.
Momentum gathers from the large foyer entry, past secure internal double garage access, and the hero of every double storey newbuild: a ground floor master bedroom that retreats to a large walk-in robe and a fully tiled ensuite.
The closer you look, the more quality it reveals - plantation shutters, durable timber-grain flooring, stone wet area benchtops, and the trans-seasonal value of north-facing rear living that launches effortlessly into all-weather, downlit alfresco dining.
This is a home that sets social goals and surpasses them. From the timeless profile of the Provincial kitchen beneath industrial pendants to the hide everything walk-in pantry; and without missing a beat, the plumbed BBQ kitchen appears, for day or for night alfresco appeal, all privately wrapped by easy-care gardens.
Upstairs, the studious teen can take it all - a sumptuous 2nd living room with a quiet study nook, and a 4th bedroom/guest suite with a walk-in robe and 2-way ensuite/bathroom.
Beyond the pretty façade is a radius of convenience - shopping choice includes Welland Plaza, Findon Woolworths, the Fruit Lover's Market, and a streamlined weekday routine that complements Findon Road transport with school drop-offs to St. Michaels or Nazareth Catholic College.
For city, coast, a host of cafes, even QEH proximity - it's hard to envision a finer new family lifestyle than one instilled with enduring class…
Fife makes it easy for you:
• A designer build of timeless Hamptons' themes
• 4 bedrooms | 3 bathrooms | 2 versatile living zones
• All-weather alfresco with an outdoor BBQ kitchen
• Stylish plantation shutters throughout
• Double garage with secure internal entry
• Chic Provincial style kitchen with stainless appliances & WIP
• Under stair storage & carpeted stairs
• Subway tiles & quality stone benchtops
• Galley-style main bathroom
• Upstairs 4th bedroom with WIR + 2-way ensuite
• Expansive upstairs landing & 2nd living area
• Actron Air ducted R/C A/C
• Ambient gas log fireplace with feature mantel
• Custom laundry with under-mount drying racks
• Private & easy-care landscaped backyard
• Zoning for Woodville P.S. & Findon H.S.
• Easy minutes to Welland Plaza, Croydon cafes, Port & Findon Road transport
• Just 10kms from the CBD…
*We make no representation or warranty as to the accuracy, reliability or completeness of the information relating to the property. Some information has been obtained from third parties and has not been independently verified.*
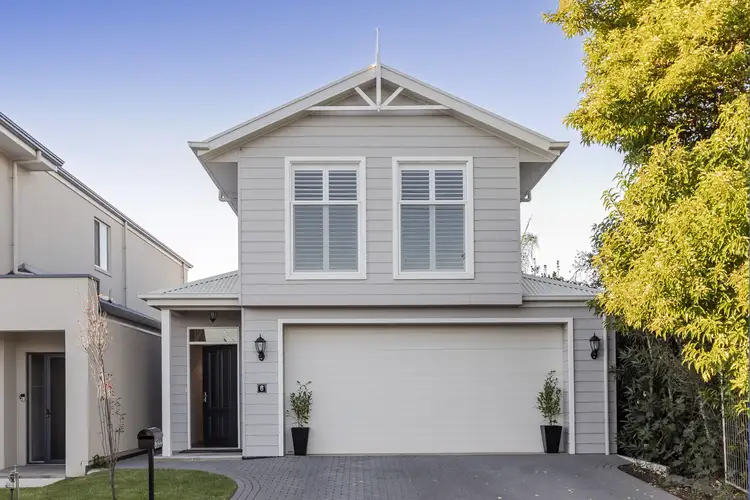
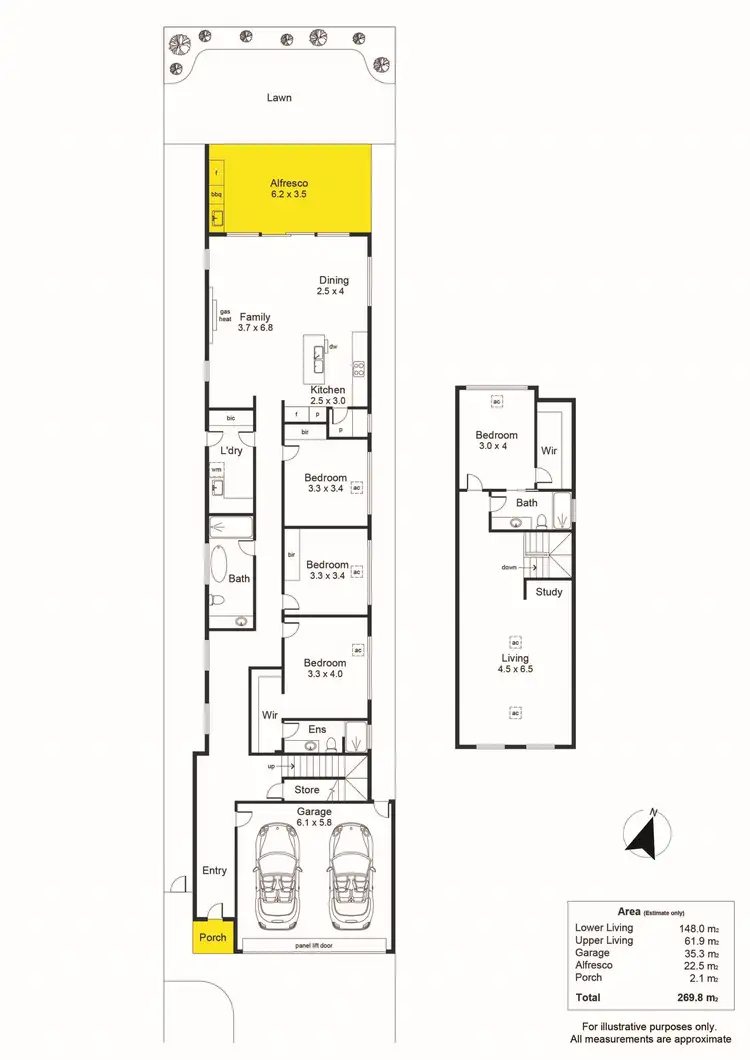
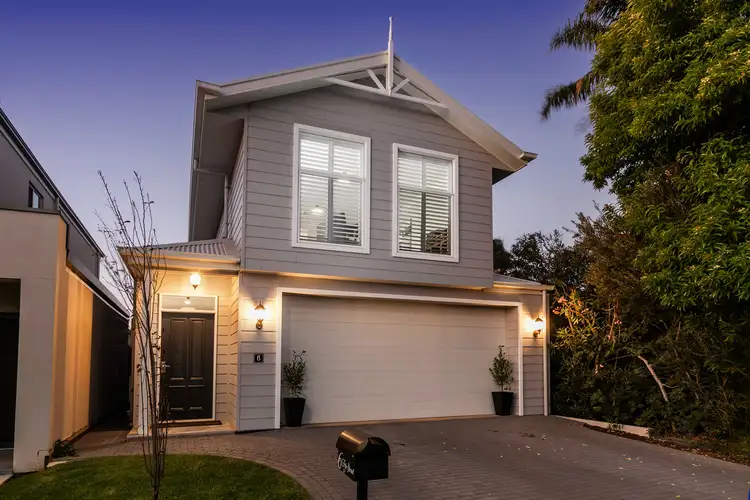
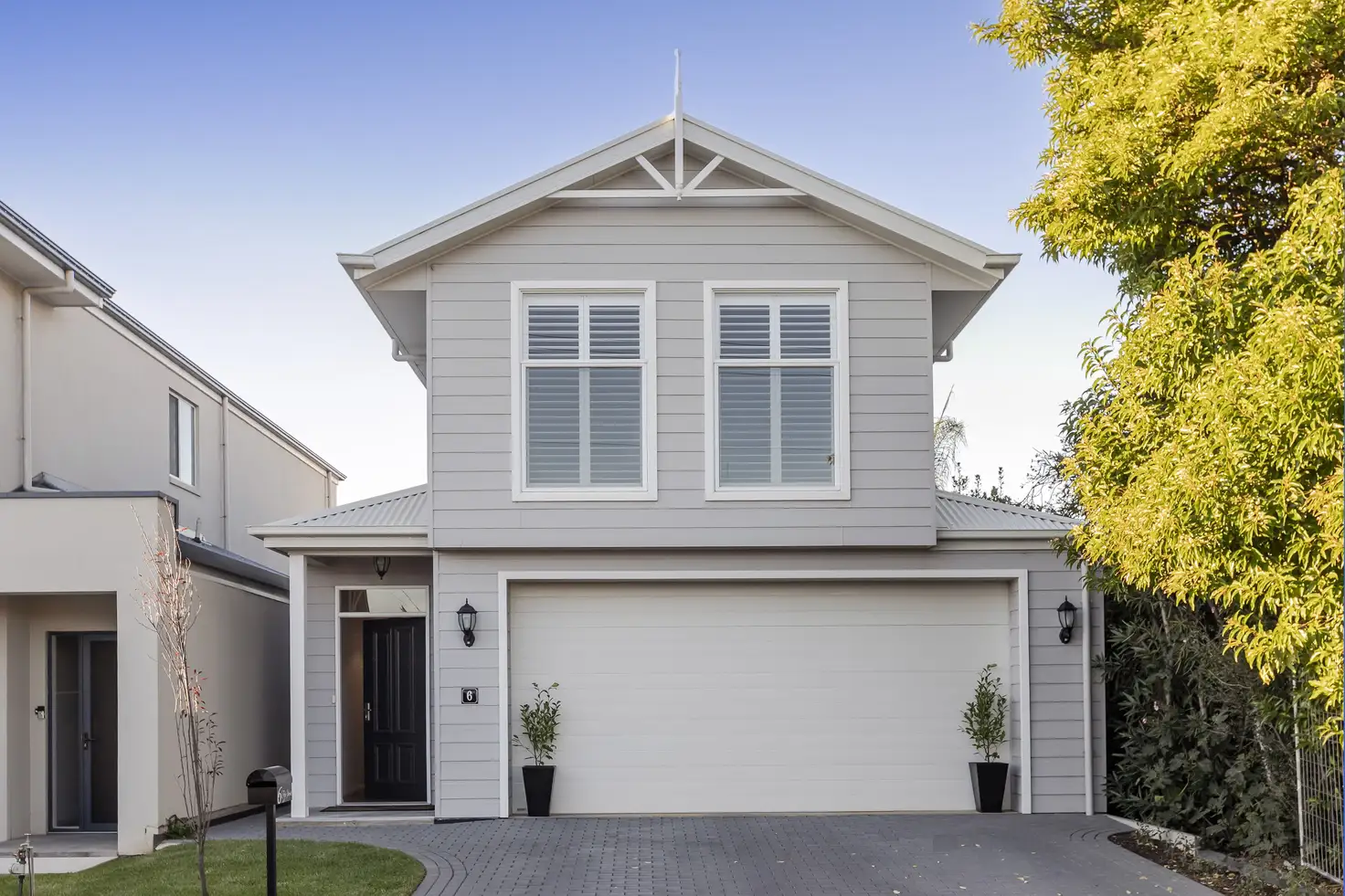


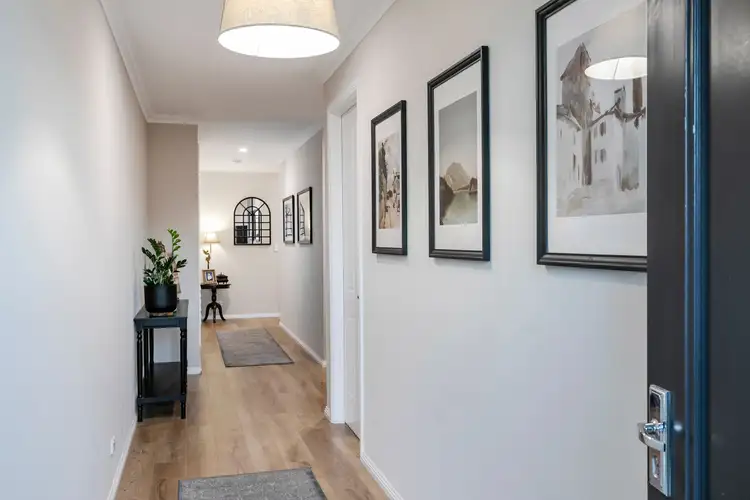
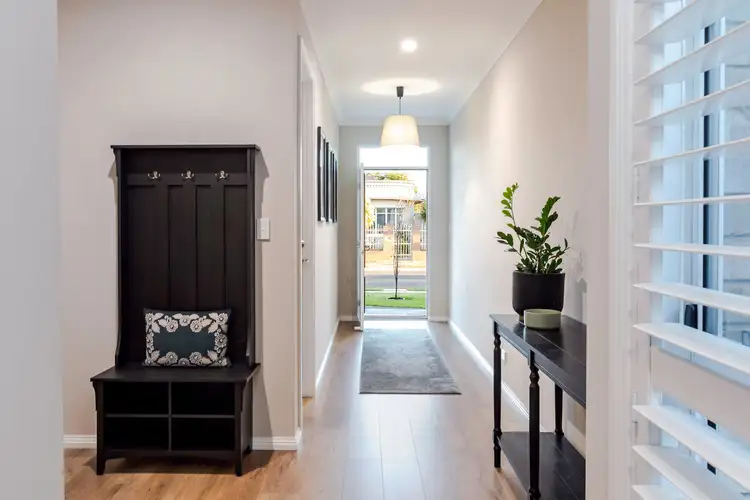
 View more
View more View more
View more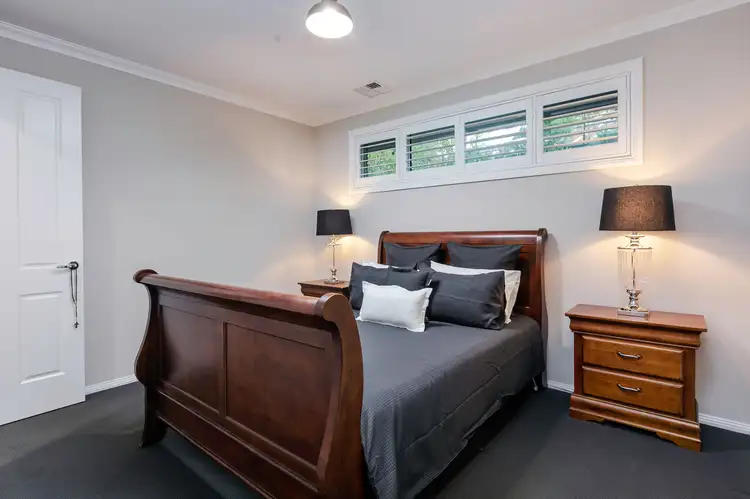 View more
View more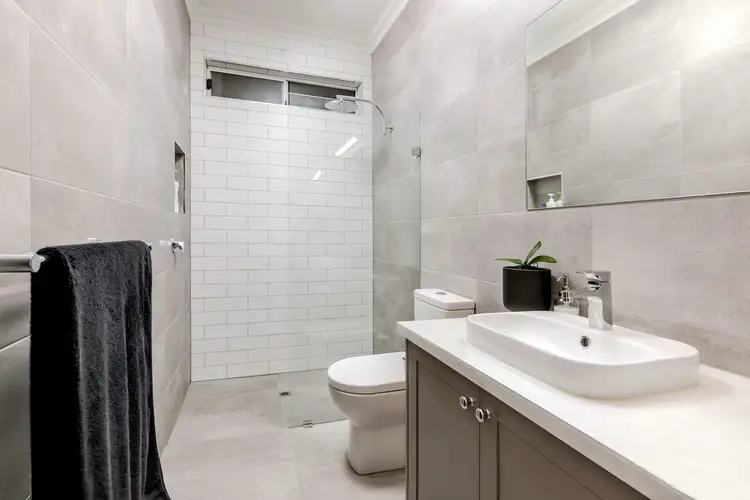 View more
View more
