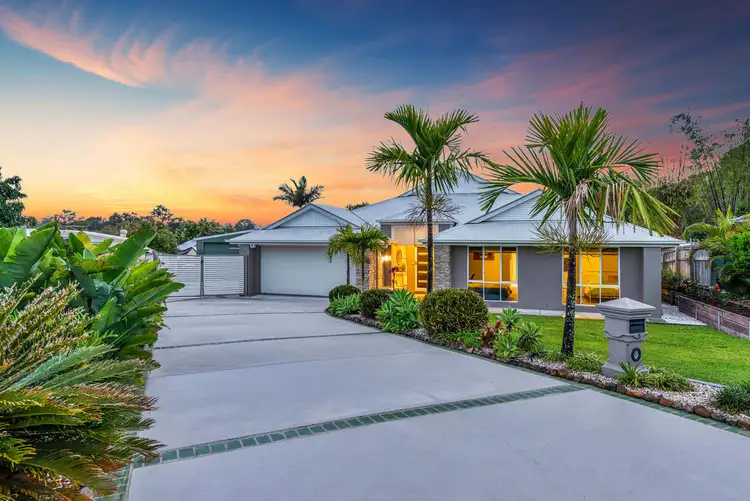Stylishly presented, this expansive family home has been intelligently designed to effortlessly accommodate exceptional living and a superb alfresco lifestyle. Set on a massive 1053m2 block with provisions for trades or storage of caravans and boats, this gorgeous residence has sublime alfresco, exquisite styling, space to spare and something for everyone!
Thoughtfully designed to provide family-friendly open-plan living with separation when required, there are a myriad of living options available within this stylish residence. A modern, rendered facade with manicured landscaping gives way to a light-filled interior with impressive dimensions handling the largest of family demands.
Stylish flooring, a contemporary palette and warming bespoke features stretch throughout the interior of the home with an abundance of living spaces on offer. Allowing superlative space and versatility there is open-plan lounge and dining along with a separate tv room, large rumpus and large formal lounge each allowing a plethora of choice for both entertaining and relaxing! Entertaining for the masses is an absolute breeze with the deluxe kitchen catering for both busy family mornings or extended celebrations. Enjoying a huge footprint, a superlative amount of bench space takes centre stage, wrapping around the zone with huge island providing the ideal spot to mingle over a cheese platter. Supported by an abundance of cabinetry storage, deluxe stainless appliances, gas cooktop and a large walk-in pantry, you won't go wanting!
Providing brilliant indoor/outdoor flow and opening up the home to enjoy superb alfresco living, large corner stacker doors lead you onto the decked alfresco zone. Stacked stone feature wall and streamlined decking flow to an immaculate tiled open-air patio, ensuring extensive space for hosting family and friends with both sun-kissed and all-weather coverage available. There is terrific vantage over the large backyard, landscaped and fenced and including excellent space to install a pool if desired.
Accommodation is superb with four built-in bedrooms providing a quiet place for repose. In addition there is a separate study ideal for work-from-home requirements and including custom cabinetry and incredible bespoke flooring. The master goes above and beyond with direct alfresco access, a huge walk-in wardrobe and beautiful private ensuite, shining with stone-topped double vanity, glass shower and bath with feature mosaic tiling. The spacious main bathroom provides excellent service to the remainder of the house in impressive style.
Additional features for this superb home include a large separate laundry with built-in storage and double remote garage. There is gated side access leading to a huge double-bay shed, allowing for tremendous opportunity for trades, workshops, home-based businesses or the storage of a caravan or boat.
Impeccably presented, appeal only gets better with a prime cul-de-sac location backing onto a leafy, green corridor and parkland. Bus and Norfolk Village State School are both within walking distance whilst there is a plethora of local shopping and dining available with the M1 also nearby!
- 1053m2 cul-de-sac block
- Modern single-level with exceptional proportions
- Open-plan lounge and dining plus formal lounge, separate rumpus room and tv room
- Huge modern kitchen with superlative storage, gas cooktop, large pantry and tremendous bench space
- Covered alfresco deck with stacked stone feature wall and great indoor/outdoor flow
- Tiled, open-air entertaining flowing to large, fenced backyard with room for a pool
- Four built-in bedrooms; master including walk-in robe, alfresco access and huge ensuite
- Family bathroom with separate bath and shower
- Separate study with custom cabinetry and bespoke flooring
- Large laundry with storage
- Double remote garage plus gated side access leading to huge double-bay shed
- Walk to primary schooling and bus









 View more
View more View more
View more View more
View more View more
View more

