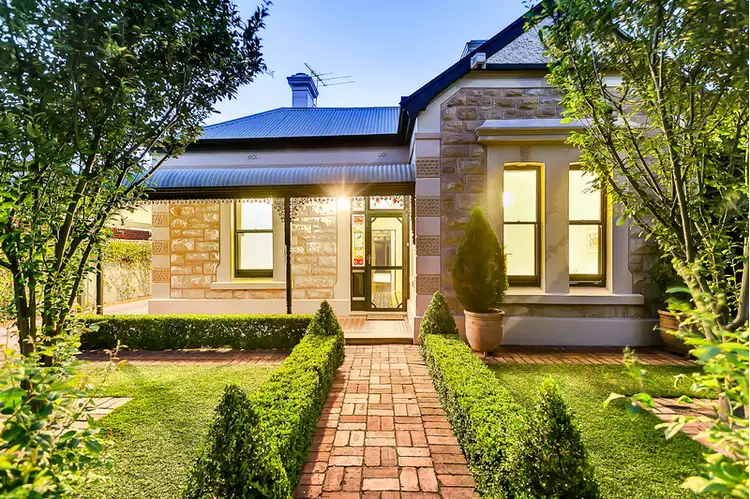$1,192,500
3 Bed • 2 Bath • 3 Car • 637m²



+18
Sold





+16
Sold
6 Foundry Street, Goodwood SA 5034
Copy address
$1,192,500
- 3Bed
- 2Bath
- 3 Car
- 637m²
House Sold on Sat 19 Dec, 2015
What's around Foundry Street
House description
“Sold”
Land details
Area: 637m²
Interactive media & resources
What's around Foundry Street
 View more
View more View more
View more View more
View more View more
View moreContact the real estate agent

Cynthia Sajkunovic
OC
0Not yet rated
Send an enquiry
This property has been sold
But you can still contact the agent6 Foundry Street, Goodwood SA 5034
Nearby schools in and around Goodwood, SA
Top reviews by locals of Goodwood, SA 5034
Discover what it's like to live in Goodwood before you inspect or move.
Discussions in Goodwood, SA
Wondering what the latest hot topics are in Goodwood, South Australia?
Similar Houses for sale in Goodwood, SA 5034
Properties for sale in nearby suburbs
Report Listing
