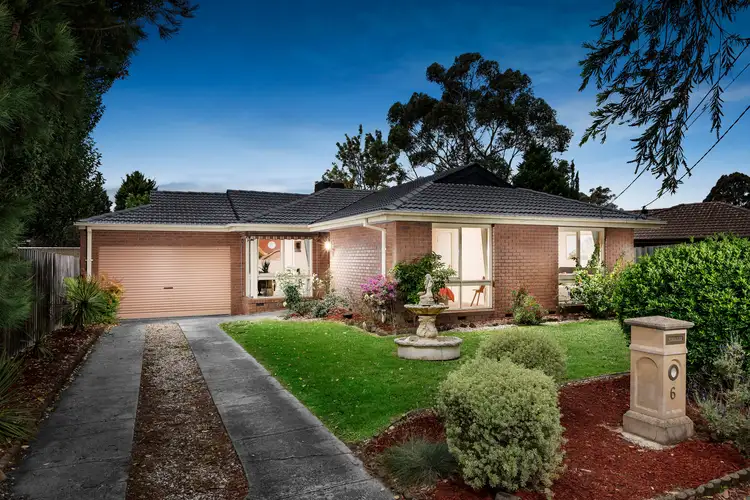Price Undisclosed
3 Bed • 1 Bath • 2 Car • 809m²



+9
Sold





+7
Sold
6 Fourth Avenue, Rowville VIC 3178
Copy address
Price Undisclosed
- 3Bed
- 1Bath
- 2 Car
- 809m²
House Sold on Fri 28 Jan, 2022
What's around Fourth Avenue
House description
“FAMILY HOME WITH TOWNHOUSE APPROVED AT REAR”
Land details
Area: 809m²
Property video
Can't inspect the property in person? See what's inside in the video tour.
Interactive media & resources
What's around Fourth Avenue
 View more
View more View more
View more View more
View more View more
View moreContact the real estate agent
Nearby schools in and around Rowville, VIC
Top reviews by locals of Rowville, VIC 3178
Discover what it's like to live in Rowville before you inspect or move.
Discussions in Rowville, VIC
Wondering what the latest hot topics are in Rowville, Victoria?
Similar Houses for sale in Rowville, VIC 3178
Properties for sale in nearby suburbs
Report Listing

