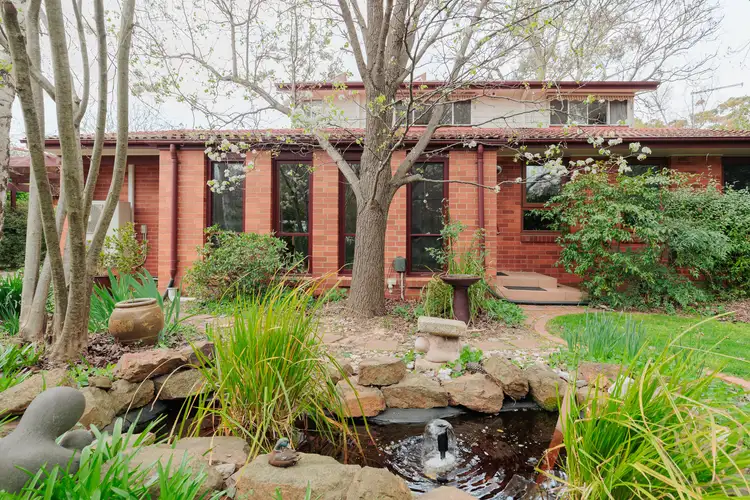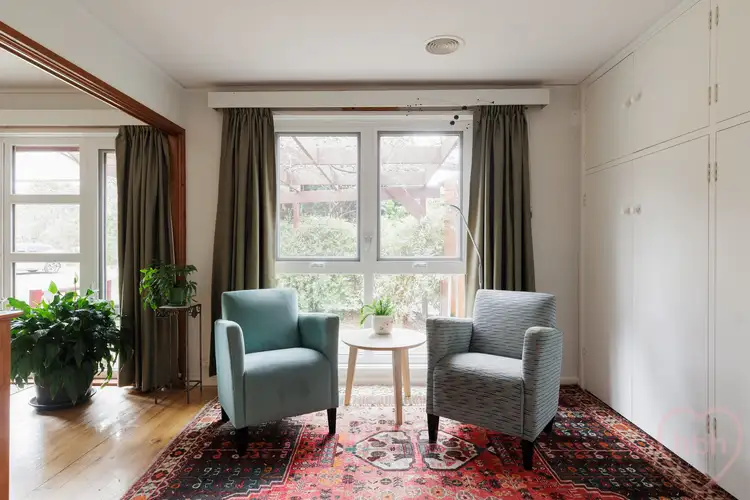#soldbyash #soldbysally $1,420,000
Cascades of white wisteria frame the carport, the eye drawn to the silvery twinkle of silver birches. The vintage brick form, warmly inviting behind a myriad of beautiful plantings, including a magnificent cherry blossom. And how special to enter via the music room, setting the scene from the get-go - serene, considered, endearing. Timber floors glow golden underfoot and a gentle light illuminates white walls.
This romantic home is arrayed across two levels and is perfectly tucked away within a secret pocket of Lyneham. Every room is imbued with an artful soul, the home nestled within wrap around gardens, complete with evocative micro-forest. Quite the surprise really, considering the house is just a few steps from Lyneham shops, moments from the vibrant Braddon Precinct, a short light rail ride to the CBD.
Fox Place is quiet loop street that encircles parkland and connects to the shared walking and biking paths that edge green parkland, delivering you to the café's, shops and schools of Lyneham Village. This little enclave is famed for its established street trees, endless parks, wetlands, reserves and proximity to the bustling foody hubs of the inner north.
Each inviting social space - kitchen, living area, music room and sunroom - flow together in a circular sweep. The generous living room has been extended and reaches out, into the trees and soft swell of lawn. A wall of ribbon windows celebrates light and landscape, inviting you to lazy afternoons, special gatherings with friends. Or think slow time with a good book, curled up in the warming sunroom as the light tumbles across the floor.
Seamless modern cabinetry in soothing Hampton's blue provides a spot for everything and there is enough space for everyone at the central dining table. It's the kind of kitchen where friends linger and everyone lends a helping hand. We love the way the window frames a magnificent clematis, becoming draped with shading grape leaves come summer.
A slender hallway introduces the three charming bedrooms and the family bathroom with a separate toilet. All three bedrooms frame gorgeous garden vistas and two have built-in-robes, including the master, with its double windows that welcome afternoon light.
Within the courtyard a spiral staircase ushers to the second level. Here a small deck allows you to gaze out to Mt Majura, while within a spacious self-contained apartment welcomes golden northern light. There is a kitchenette, combined living and dining, bathroom and separate bedroom. The living area has built-in-storage and could easily be utilised as a fifth bedroom. Think parental retreat, spacious studio, teen retreat or additional income, either way this flexible space is packed with storage and delivers elevated treetop views.
The central locale of this leafy spot connects you to the independent eateries and bars of O'Connor and Ainslie shops, and the Braddon and Dickson precincts. The home is not far from Lyneham shops and the iconic Tilley's for long brunches and the occasional live Jazz on Saturday evenings and The Front for great coffee. The home is handy to transport including the light rail, connecting you to the whole of Canberra. Ample green spaces, shared bike and walking paths, wetlands, and beautiful street trees create a tranquil village experience, just a stone's throw from the CBD and ANU.
features.
.beautifully renovated and extended home in leafy Lyneham
.ideally placed on a quiet loop street with central parkland
.an easy walk to three schools without having to cross any roads
.walking distance to parks, ovals, shops, schools and light rail stop
.arrayed across two levels
.elegant music room or second living area/playroom
.sunroom with wall of storage
.large living area overlooking tree dotted front gardens
.renovated kitchen combined dining, with banks of seamless cabinetry, stone worktops, electric oven and cooktop from Electrolux and Asko dishwasher
.three bedrooms downstairs all with garden views
.master with wall of built-in-robes
.bedroom two with open shelving
.bedroom three with built-in-robe
.renovated family bathroom with open shower space
.separate toilet
.internal laundry with direct access to garden
.second level with fully self-contained apartment - kitchenette, living and dining area or fifth bedroom, bedroom four with built-in-robe, separate bathroom
.built-in-storage to living area and two additional large storage cupboards
.RC split system and ceiling fan to upstairs
.double glazing to downstairs and ducted RC air conditioning
.solar array and 10KW battery
.single car carport with additional off-street parking
.single garage with two additional garden storage rooms
.enclosed vegetable garden
.mature climbing vines, soft lawn, frog pond and a cornucopia of established plantings including, cherry blossom, camelia, maple, pear, feijoa, mulberry, magnolia, crepe myrtle, silver birch, walnut, silky oak, white cedar and eucalypt
.easy walk to Lyneham primary and high schools and Brindabella Christian College
.handy to O'Connor Ridge Reserve
.10 min walk to Dickson or Macarthur Ave tram stops
.15 min walk to Dickson shops
.2 min walk to the Lyneham wetlands
.10 min walk to Lyneham shops
fine details (all approximately)
.eer 2
.living size 172m2
.land size 853m2
.uv $947,000
.rates $5,068 p/a
.build date 1962
.rental estimate $1,000-$1,200 p/w
The information contained in this advertisement is derived from sources we deem reliable. However, we cannot provide any guarantees or warranties regarding the information supplied. Buyers are encouraged to conduct and rely exclusively on their own enquiries.








 View more
View more View more
View more View more
View more View more
View more
