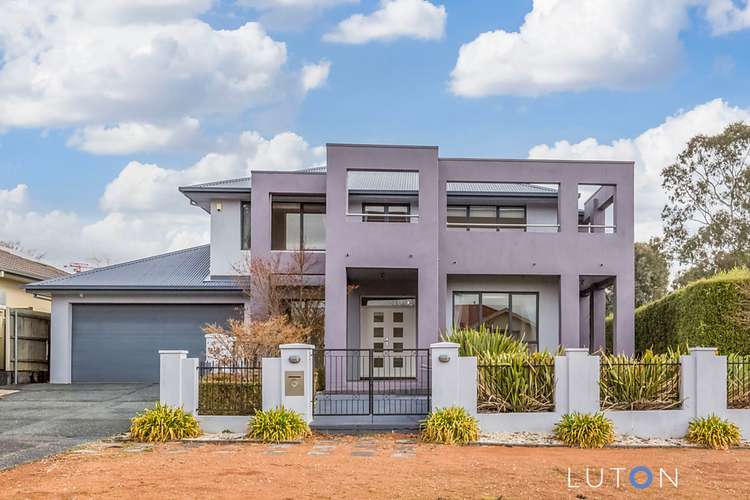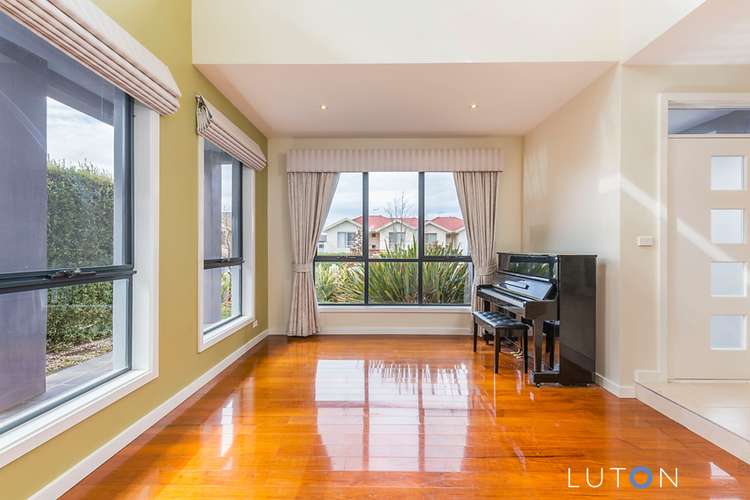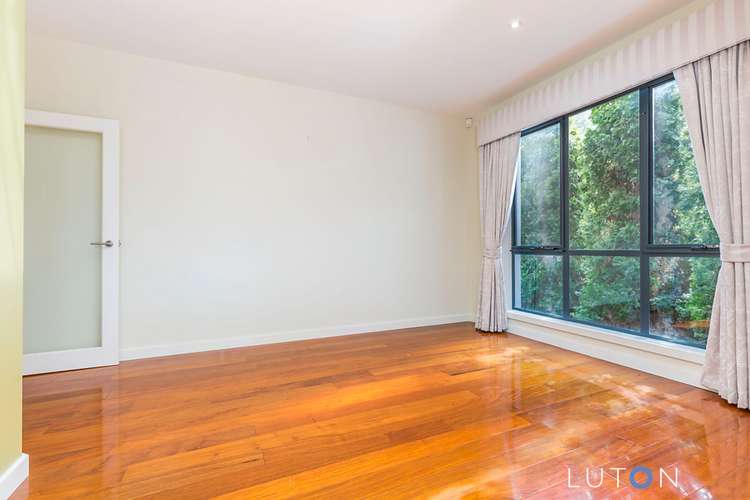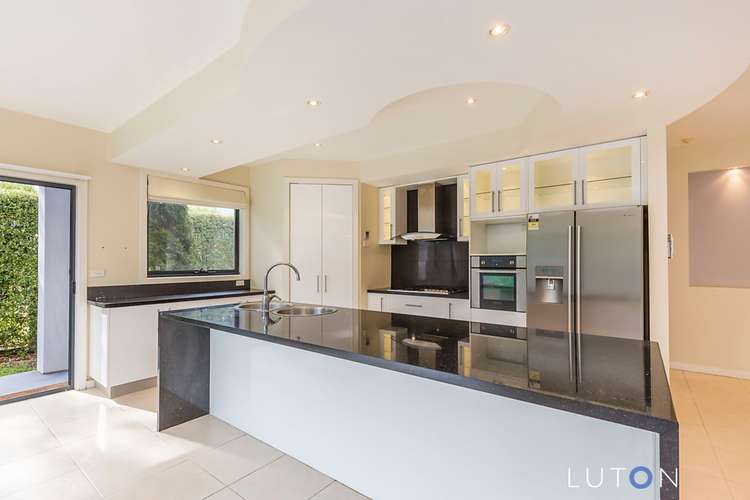$820 per week
5 Bed • 3 Bath • 2 Car
New



Leased





Leased
6 Frances Burke Street, Gungahlin ACT 2912
$820 per week
- 5Bed
- 3Bath
- 2 Car
House Leased on Fri 25 Oct, 2019
What's around Frances Burke Street
House description
“DON'T FUSS WITH THE BUS TAKE THE LIGHT RAIL INSTEAD”
Indulge yourself by renting this stunning family residence with just about everything you and your large family could want for a pampered life. Enjoy this beautiful home with four spacious living areas and a home office. The four bedroom ensuite home is ideally located in the heart of Gungahlin within close proximity to Gungahlin Market Place, many schools, bus routes, new Light Rail network. It is also walking distance from the lovely Yerrabi Pond only a block away and revel in the abundance of walking trails Gunghalin has to offer.
They say the kitchen is the heart of the home, enjoy whipping up a hearty home cooked meal in the lavish open-plan kitchen. Such a touch of class in this kitchen admire the stone bench tops, enjoy the convenience of gas cooking and the easy clean up with the stainless-steel dishwasher. The addition of a breakfast bench will have serving the most important meal of the day a breeze.
It's great to have a home where you can really entertain. This family home not only offers a spacious formal lounge and separate living spaces but a great family space which opens up to the covered outdoor entertaining. This light filled home neighbours nearby parkland and with plenty of privacy with the established hedging framing the rear yard.
Appreciate the sunsets and warm summer evenings on the large upstairs balcony which is well positioned just of the upstairs living space. The master bedroom is spacious with its own private balcony offering great district views. There is plenty of space with walk-in wardrobe. Wash the day away in the oversized ensuite in the large spa or corner shower. Getting ready is easy in the mornings too with twin sinks double and huge vanity.
Additional features but not limited to include upstairs and downstairs powder room. Laundry boasting plenty of cupboard and bench space. Additional linen cupboards are located in the hallways. Double garage with automatic doors with internal access and rear yard access. Built-in alarm system. The backyard has established gardens, small lawn area and paved patio for entertaining. Gas hot water system. The property is kept comfortable all year round with heating and cooling.
Features
Four bedrooms plus fifth bedroom/study
Four living spaces
Large ensuite with spa bath
Covered entertaining space
Large upstairs balcony
Foxtel connection
Double garage
Available Now
EER: Not Known
Applicants are required to seek consent from the landlord to keep pets on the premises.
THINK THIS COULD BE YOUR NEW HOME?
1. Click on the "BOOK INSPECTION" button
2. Register your information and be kept informed of current or future opens via SMS or email
3. If you do not register, we are unable to inform you of any time changes, cancellations or further inspection times
Disclaimer:
Please note that while all care has been taken regarding general information and marketing information compiled for this rental advertisement, Luton Properties does not accept responsibility and disclaim all liabilities in regard to any errors or inaccuracies contained herein. We encourage prospective tenants to rely on their own investigation and in-person inspections to ensure this property meets their individual needs and circumstances.
Other features
Close to Yerrabi Pond, Four living spaces, Large upstairs balcony, Covered entertaining space, WalkiWhat's around Frances Burke Street
Inspection times
Contact the property manager

Amy Webb
Luton Properties - Gungahlin
Send an enquiry

Nearby schools in and around Gungahlin, ACT
Top reviews by locals of Gungahlin, ACT 2912
Discover what it's like to live in Gungahlin before you inspect or move.
Discussions in Gungahlin, ACT
Wondering what the latest hot topics are in Gungahlin, Australian Capital Territory?
Similar Houses for lease in Gungahlin, ACT 2912
Properties for lease in nearby suburbs
- 5
- 3
- 2