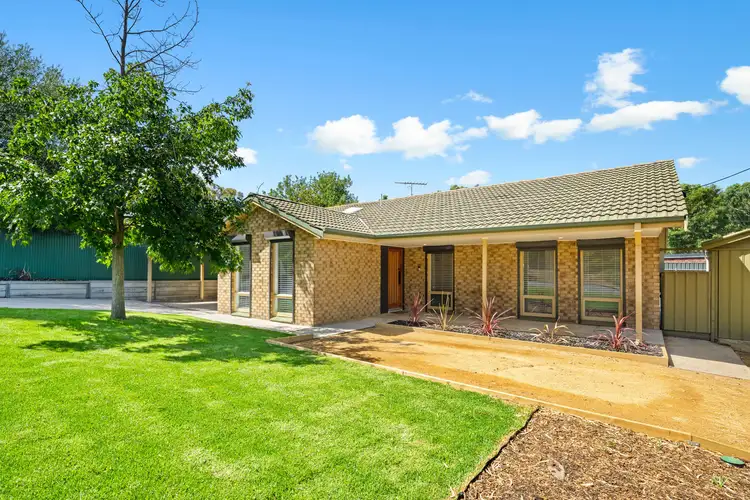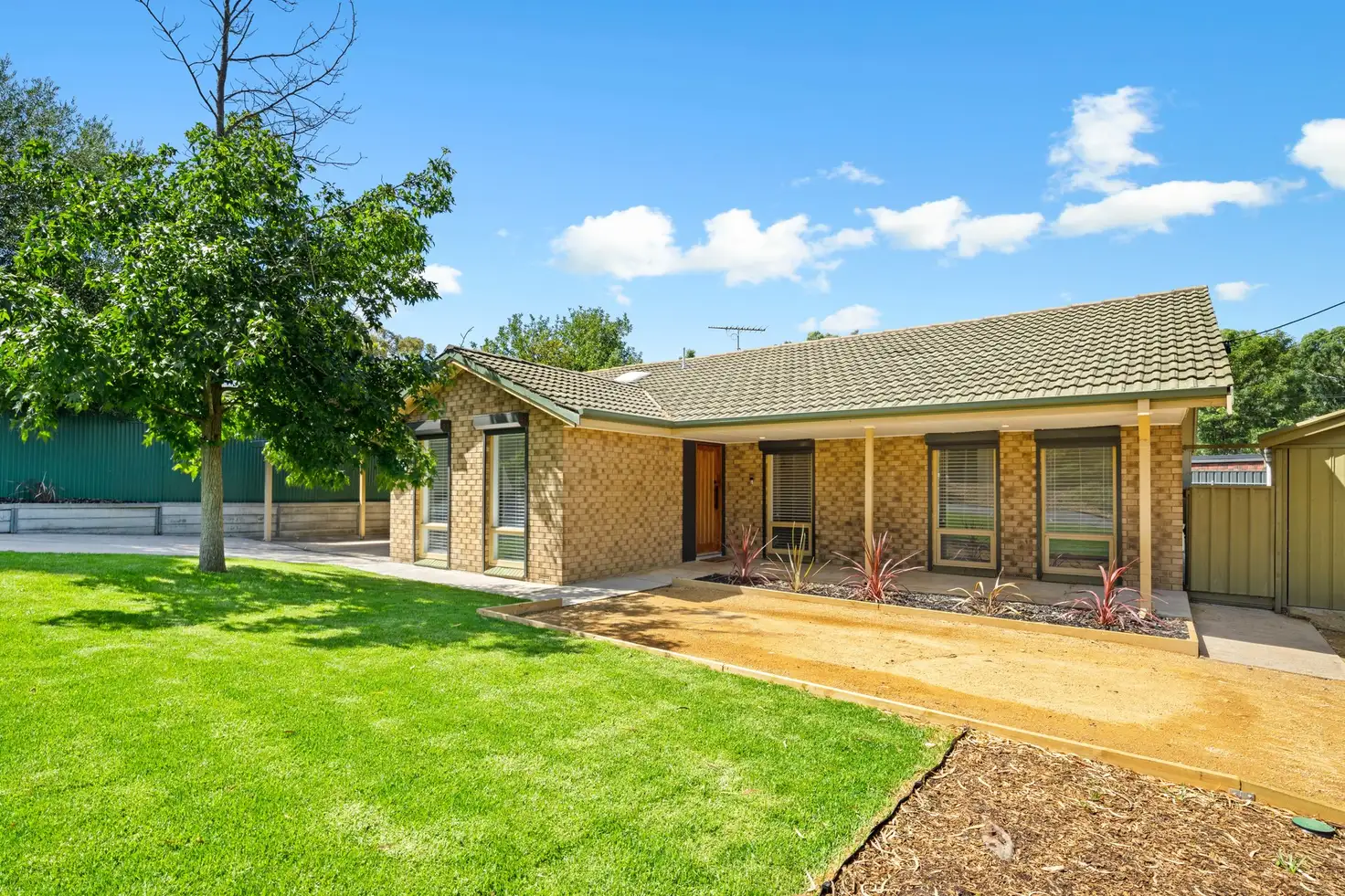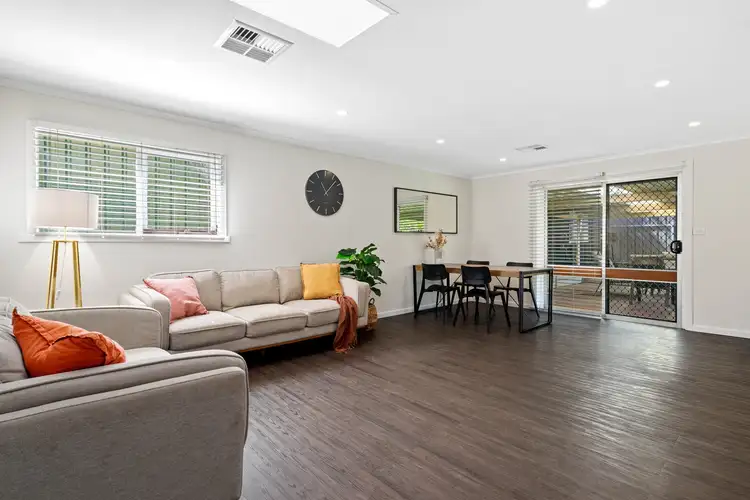“Featuring contemporary design elements throughout a highly versatile floorplan - this perfectly presented family residence is to sure to appeal to all”
Travis Denham and Chanelle Zadey welcome to the market this beautiful family home located at 6 Fraser Avenue, Happy Valley.
Have you been dreaming of purchasing a prominent family residence nestled amongst other quality homes – look no further, what you're looking for is right here. Situated in the highly sought after location of Happy Valley and offering four bedrooms, two bathrooms, open plan living and dining, as well as a delightful outdoor entertainment area – this property is sure to impress! Within close proximity to local amenities such as shops, schools and parks this beautiful home is sure to appeal to all.
Upon entry it is simply hard to ignore the immaculate condition that the current owners have maintained. The idyllic entertainer is sure to love the layout of the open plan living and dining, as it not only allows an abundance of space for your guests to utilize but also provides direct access to the outdoor entertaining area via glass sliding doors.
The kitchen showcases contemporary designs, featuring an abundance of white cabinetry and benchtops complimented by a tiled splash back. Appliances include, a gas cooktop with rangehood, Westinghouse oven, and Dishlex dishwasher, as well as plenty of additional space for your French door fridge. The cooking enthusiast is sure to enjoy this kitchen layout with an abundance of bench space for food preparation as well as ample cupboards and draws catering to all your storage needs.
Four quality bedrooms complete the home, each generously sized allowing an abundance of space for you to customize each of the rooms as per your preferences. The master bedroom is complete with a spacious walk-in wardrobe and ensuite. The ensuite bathroom showcases contemporary features and designs, complete with a spacious vanity, twin-rose shower and toilet. For your storage convenience bedrooms two and four are both complete with built-in wardrobes.
The layout of this floorplan is exceptionally functional with bedrooms two, three and four all within close proximity to the home's main bathroom and laundry. The main bathroom is complete with a spacious vanity, walk-in shower, full-sized bathtub and to the delight of the growing family there is a separate toilet.
For optimum temperature control the home is fitted with ducted reverse cycle heating and cooling.
In case you weren't already impressed by the interior of the home, you'll be sure to love what's outside. The front of the home presents beautifully, with a well maintained front garden featuring an array of stunning trees and shrubbery. For storage of your vehicles there is a double carport as well as plenty of additional driveway space if you require.
The outdoor entertaining area, is absolutely delightful, under a flat pergola you can enjoy entertaining family and friends all year round. There is plenty of lawn area for the kids and pets to play and for the savvy handyman there is a large shed for storage of tools and equipment.
This home presents a great opportunity for a growing family to secure a quality home in a prime location. Situated in the stunning, nature-filled suburb of Happy Valley and only moments away from the popular Vines Golf Club, Tangari Regional Park & Happy Valley Reservoir for family fun. Schools include Reynella East College & Aberfoyle Park Secondary School and shopping facilities consist of Aberfoyle Hub Shopping Precinct & Woodcroft Market Plaza. There is plenty of accessible public transport and there ease of access to Main South Road & the Southern Expressway via Happy Valley Drive - you can't afford to miss out on the lifestyle that compliments the purchase of this home.
Disclaimer: All floor plans, photos and text are for illustration purposes only and are not intended to be part of any contract. All measurements are approximate and details intended to be relied upon should be independently verified.
(RLA 299713)
Magain Real Estate Brighton
Independent franchisee - Denham Property Sales Pty Ltd

Built-in Robes

Dishwasher

Ensuites: 1

Reverse Cycle Aircon

Shed
Close to Schools, Close to Shops, Close to Transport, reverseCycleAirCon









 View more
View more View more
View more View more
View more View more
View more


