$895,000
3 Bed • 1 Bath • 2 Car • 1169m²
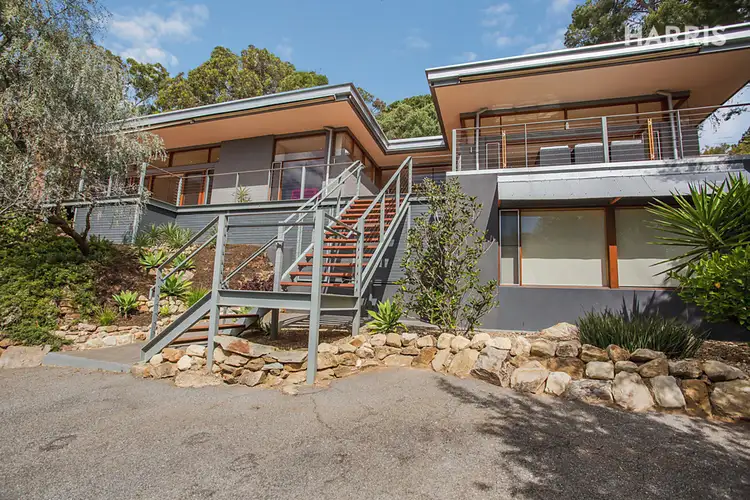
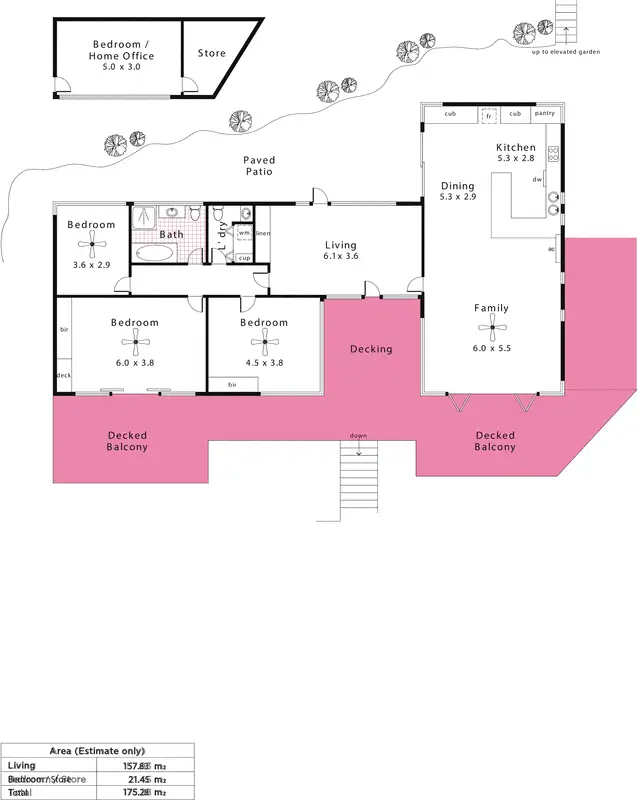
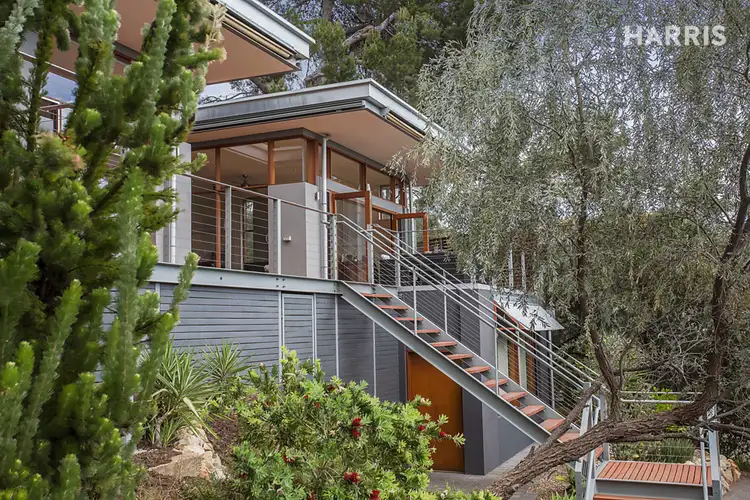
+16
Sold
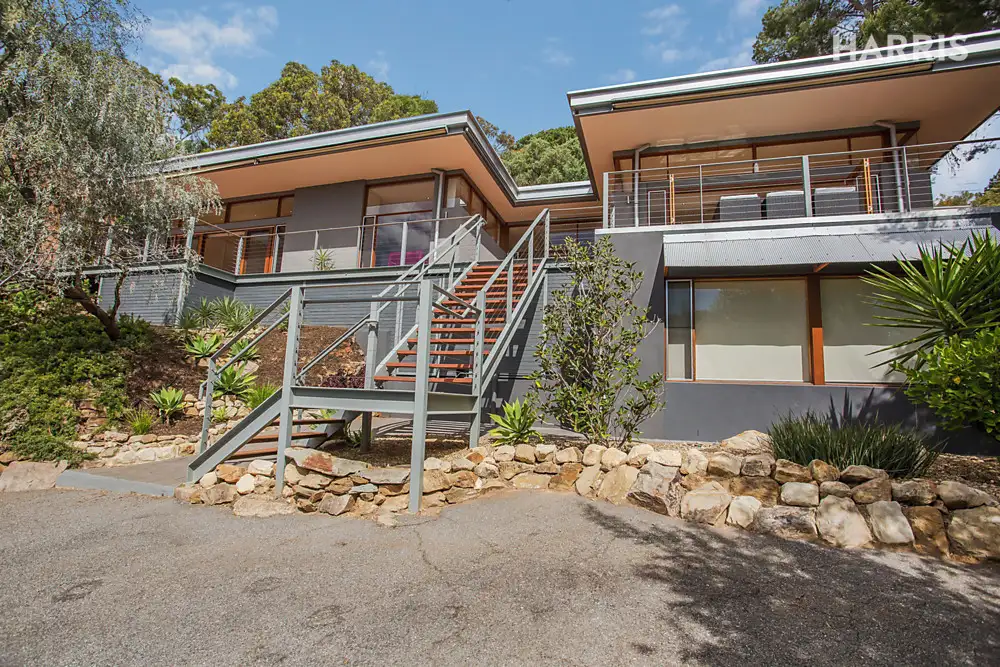


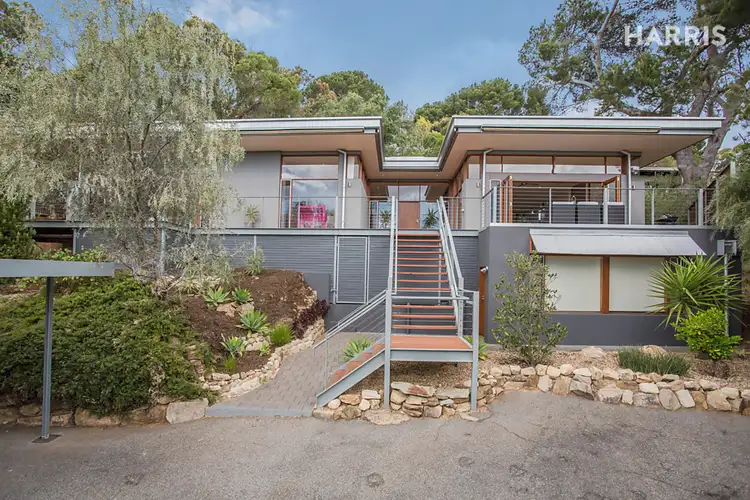
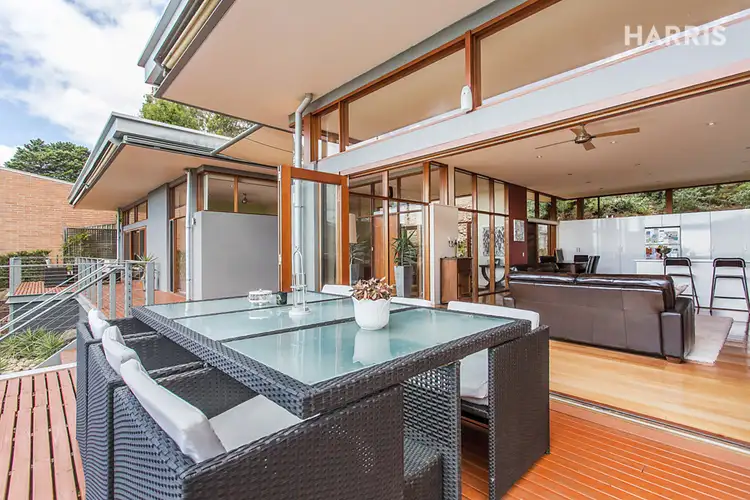
+14
Sold
6 Fulton Crescent, Glen Osmond SA 5064
Copy address
$895,000
- 3Bed
- 1Bath
- 2 Car
- 1169m²
House Sold on Wed 18 Nov, 2015
What's around Fulton Crescent
House description
“Exciting Architectural Design with Spectacular Views”
Land details
Area: 1169m²
Interactive media & resources
What's around Fulton Crescent
 View more
View more View more
View more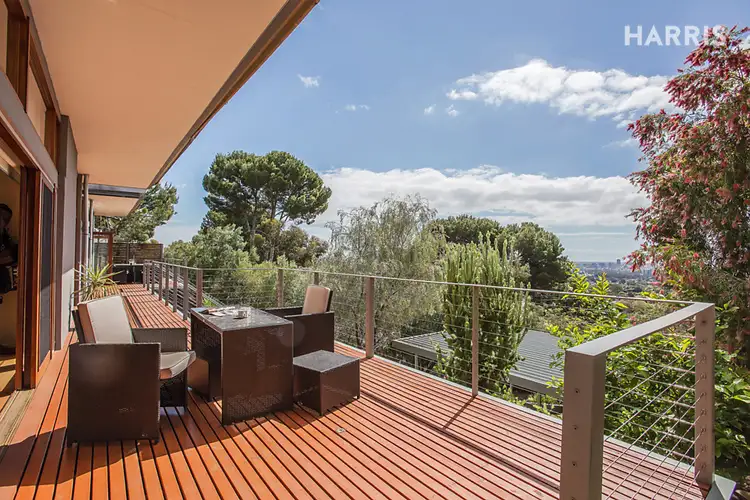 View more
View more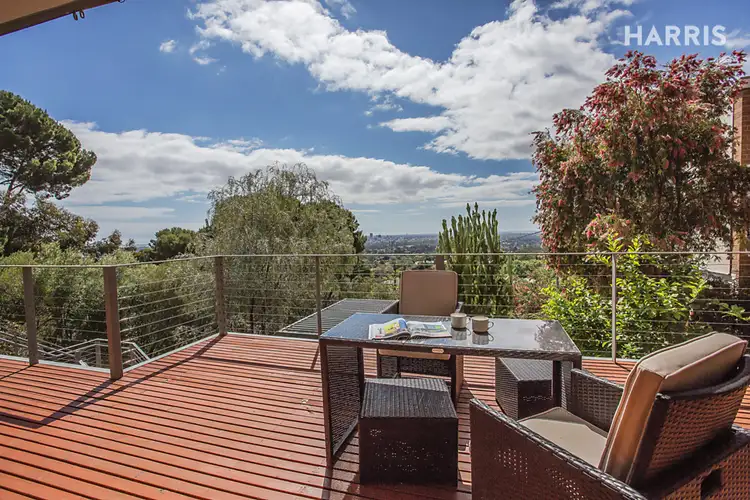 View more
View moreContact the real estate agent
Nearby schools in and around Glen Osmond, SA
Top reviews by locals of Glen Osmond, SA 5064
Discover what it's like to live in Glen Osmond before you inspect or move.
Discussions in Glen Osmond, SA
Wondering what the latest hot topics are in Glen Osmond, South Australia?
Similar Houses for sale in Glen Osmond, SA 5064
Properties for sale in nearby suburbs
Report Listing

