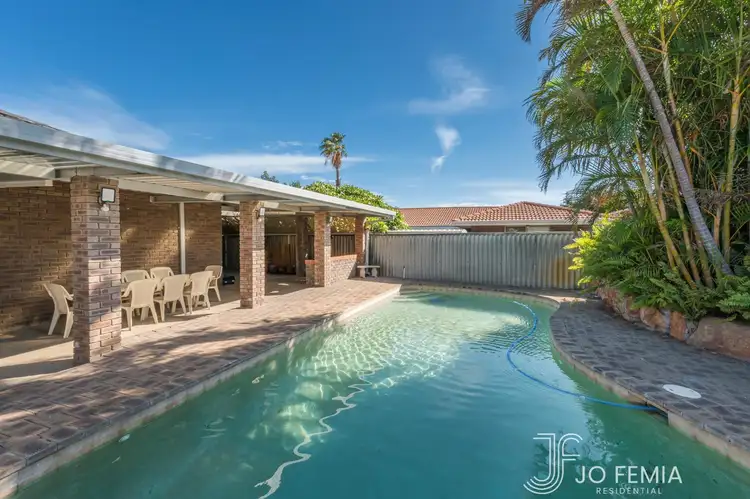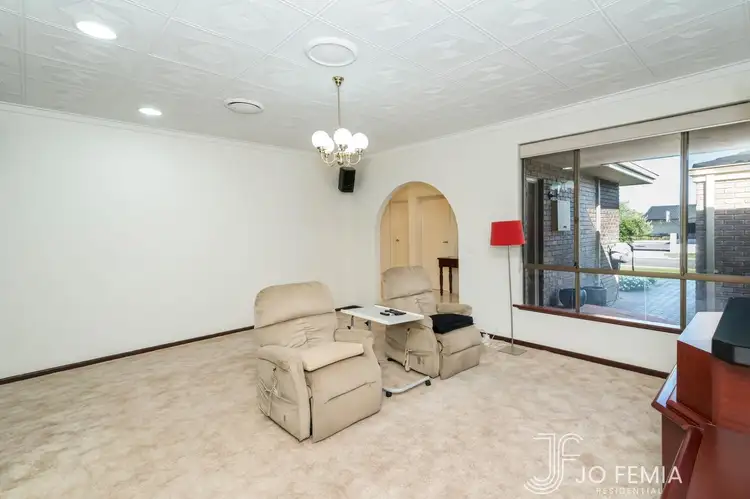“THE ENTERTAINER”
Built to be spacious and comfortable, this well loved and maintained brick-and-tile family home is located in a short quiet street just minutes from shops, schools, parklands and beaches, and within a 15-min drive of the City.
-Front porch leads into an elegant tiled entrance hall
-Carpeted living room features decorative ceiling tiles and a gas heater
-Brick arches lead into a huge bright dining room that can cater for banquets
-Generous kitchen area features stainless-steel appliances (including wide oven with gas cooktop, canopy rangehood and dishwasher), as well as ample storage, double sink, breakfast bar and a wide servery window to the patio
-Three of the four well-lit bedrooms enjoy built-in robes (either mirrored or fitted for maximum storage space), the master bedroom with a walk-in robe and a fully-tiled ensuite with hobless shower and vanity
-Spacious laundry allows room for storage plus an extra fridge and freezer
-Massive wraparound covered patio is ready for entertaining a large gathering of family and friends. An in-built brick barbecue overlooks the full-width swimming pool with terrace surrounds and lush palm garden
-Further highlights: bathroom featuring a large hobless shower with semi-frameless glazing; ducted air conditioning (with an additional split-system A/C, and ceiling fan); blinds throughout; 20-panel solar system; security doors
-Instantaneous gas HWS
Amazing location
-IGA (850m); Roselea Lake and shops/Woolworths (2.8 km); Northlands with Coles (3.3 km); Westfield Innaloo (3.7 km); Stirling Central (4.2 km)
-Sheldrake Reserve (280m); bowls club (2.1 km); tennis (2.8 km); golf club (4.7 km); and many sports & community clubs
-Zoned for West Balcatta Primary School and Balcatta Senior High School (both a 950m walk), with other good schools nearby including Nollamara Christian Academy (3.2 km) and St Mary's Anglican Girls' School (6.7 km)
-6-min walk to buses and 2.4 km to station (then just a 9-min trip to City)
-Perth (just 11.5 km); Hospital (2.3 km); Trigg & Scarborough Beaches (7.6 km)
This spacious family home benefits from stunningly beautiful, easily maintained gardens; massive, covered patio; and a large swimming pool, so call Jo Femia today on 0402 459 400 to find out more information or arrange an inspection.
Brick & Tile Construction (1977)
Land Area | 674 sqm
Area UMR | TBC
Outgoings
Council (City of Stirling) | $1,999.72 pa (23/24 FY)
Water Corporation | $1,374.07 pa (22/23 FY)

Pool

In-Ground Pool
poolinground, Dining, Lounge, Laundry, Water Closets








 View more
View more View more
View more View more
View more View more
View more
