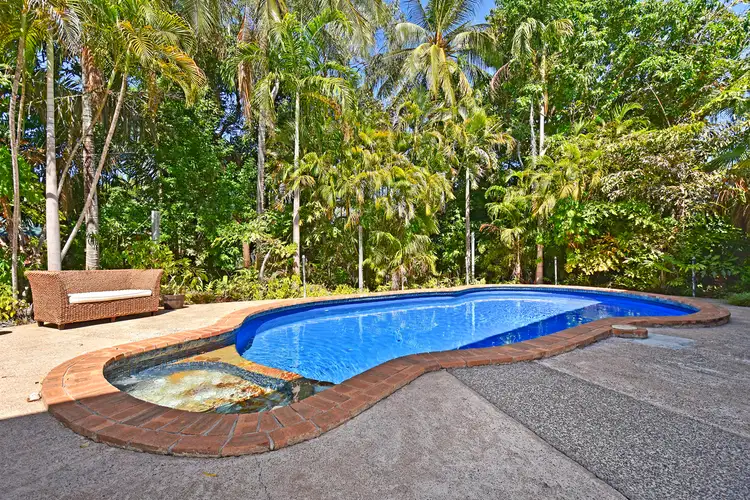Everything about this wonderful home is big. The block, the pool and the house itself. So if it is space your family requires, then this home will certainly provide. Located in the popular Nightcliff area, close to the foreshore, jetty and beach, this breezy, tropical home boasts a bounty of big features to take your breath away. It is also walking distance to the Nightcliff Markets, Essington School, St Pauls Catholic Primary School as well as Nightcliff Middle and Primary Schools.
Upstairs there are three good sized bedrooms. Interestingly the main bedroom has been split in two with a nib wall, so you could in fact have 3.5 bedrooms, a craft room, home office or twin kids bedroom. You could also just remove the wall to return this to a spacious master suite.
Enjoy the enormous living room with its free flowing design leading into the dining and kitchen areas. Carpeted flooring runs throughout with banks of louvered windows to let in the dappled light filtering in through the leafy treetop canopy outside.
A retro kitchen awaits with its original mosaic tiled flooring, green breakfast bar with marble look laminate tops and contrasting wooden panel doors on the other side. Bring your measuring tape to measure up a new one if you like, a flat pack version won't cost much and it will really update the space or go all out for your dream kitchen - the choice is yours.
Continuing on the retro theme, the main bathroom has been renovated and is quite modern with a classic touch thanks to the original mosaic tiled work - (which are totally back in fashion right now), original bath tub, new shower and new fittings give this retro space a modern twist.
Spanning the length of the home, an upstairs rear balcony sits amongst the treetops and is a peaceful al fresco space looking over the yard and sparkling pool below. Entertain or unwind, this wonderful balcony enjoys a gorgeous cooling sea breeze throughout the day. In addition, there is a spacious front balcony as well where you can wave off the kids to school in the morning or read the Sunday paper in a lounge chair.
Under the home the big features continue with a self contained space built in with 1 or 2 private rooms if you like, a kitchenette, living area and a bathroom with 3 way access. The kitchen is modern with a wrap around design that includes a small eating area and overhead cupboards as well as easy access to the living and dining room as well as the pool area.
Outside the home feels like a resort with the twinkling pool, tropical gardens surrounding the home for shade and privacy, outdoor seating areas with paved sections leading into the flourishing gardens and sprawling green lawns. BYO sarongs and mojitos!
Just to finish off, the home boasts a tandem garage, single carport, side parking for the boat, internal laundry, wall mounted clothes line and so much more!. Ideally suited to the family that would like a home they can inject some flair into, or leave as is and move in tomorrow!
AUCTION DETAILS
Wednesday 19th August 2015
6pm onsite
Council Rates: $2,500 per annum (approx..)
Area Under Title: 1,380m2
Zoning: SD (Single Dwelling)
Status: Vacant Possession
Easements: As per title








 View more
View more View more
View more View more
View more View more
View more
