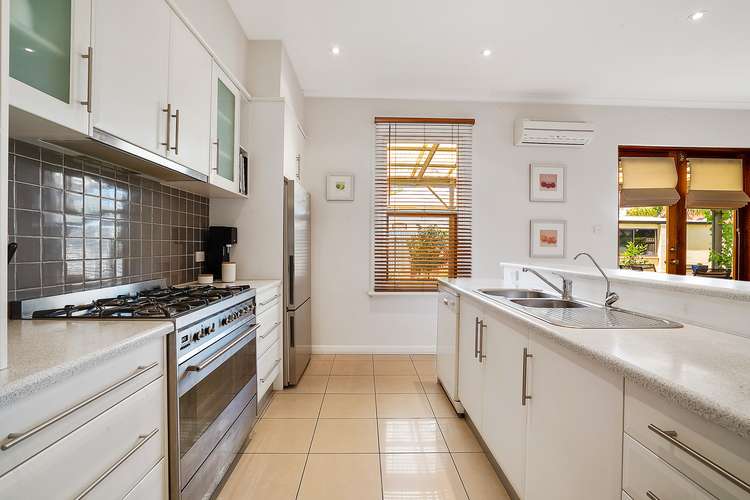$571,995
3 Bed • 1 Bath • 1 Car • 500m²
New



Sold





Sold
6 Garth Street, Woodville Park SA 5011
$571,995
- 3Bed
- 1Bath
- 1 Car
- 500m²
House Sold on Tue 19 Nov, 2019
What's around Garth Street
House description
“From a wish-list location comes a worthy c1880s Symmetrical cottage on a valuable corner block.”
With its period charm, cottage gardens and corner sprawl a few short strides to Kilkenny train station and Port Road, you'd be surprised just how sleepy quiet such near city convenience really is…
Which is great news for the Woodville newcomer, first-time buyer, or family starter in a suburb well-known for planting families, couples, professionals and tenants here long-term – you could be next.
In a loved, preserved, extended and repainted c1880s symmetrical cottage brimming with original features; high ceilings, decorative fireplaces to all 3 bedrooms and living room, polished timber boards and architraves, adding skylight illumination to do its ornate hallway arch absolute justice.
And where the home's rear addition steps in, a Smeg 900mm stainless freestanding stove and Miele dishwasher headlines the kitchen fronting tiled open plan living before French doors make way for timber deck entertaining.
For afternoons well spent under weatherproof shade enjoying more cottage grounds, climbing vines, a vegie patch, and plenty of room still for pets and children to roam in.
Tucked away, is the laundry sidelining a spacious bathroom – stained glass panes its light-gifting last-century ode against a contemporary vanity and a bath/shower combo within its crisp, white space.
Corner block advantage adds double gated side access and a single brick garage with auto roller door off Jeanette Street, while villa comforts include ducted evaporative air conditioning and ducted gas heating.
On the hunt for brunch and lifestyle, Queen Street satisfies with quirky cafes, The Gov for bands and pub fare, The Entertainment Centre for world-class acts, or flip a coin for the city or the beach – here, you'll grab them both…
In a peaceful pocket with Plant4, The Brickworks and Welland Plaza in check - shortlist Garth knowing your every wish could well be granted.
You'll love:
- C1880s symmetrical cottage
- Beautifully preserved villa features
- All-weather entertainer's deck
- Ducted evaporative cooling & ducted gas heating
- Split system to open plan rear addition
- 3 versatile bedrooms & 2 living zones
- Landscaped gardens front & rear
- Repainted interiors & exteriors
- Re-polished timber floorboards
- Moments to Welland Plaza & The Brickworks Marketplace
- 8kms to the CBD
- 2-minute walk to Kilkenny train station
- 5 minutes to Woodville station for the city express train
Specifications:
CT / 5325/625
Council / City of Charles Sturt
Zoning / R'16
Built / 1880
Land / 500m2
Frontage / 16.31m
Council Rates / $1425.15pa
SA Water / $204.46pq
ES Levy / $73.32pa
All information provided has been obtained from sources we believe to be accurate, however, we cannot guarantee the information is accurate and we accept no liability for any errors or omissions (including but not limited to a property's land size, floor plans and size, building age and condition) Interested parties should make their own enquiries and obtain their own legal advice. Should this property be scheduled for auction, the Vendor's Statement may be inspected at any Harris Real Estate office for 3 consecutive business days immediately preceding the auction and at the auction for 30 minutes before it starts.
Land details
What's around Garth Street
 View more
View more View more
View more View more
View more View more
View moreContact the real estate agent

Dijana Sladic
Harris Real Estate - Kent Town
Send an enquiry

Nearby schools in and around Woodville Park, SA
Top reviews by locals of Woodville Park, SA 5011
Discover what it's like to live in Woodville Park before you inspect or move.
Discussions in Woodville Park, SA
Wondering what the latest hot topics are in Woodville Park, South Australia?
Similar Houses for sale in Woodville Park, SA 5011
Properties for sale in nearby suburbs
- 3
- 1
- 1
- 500m²