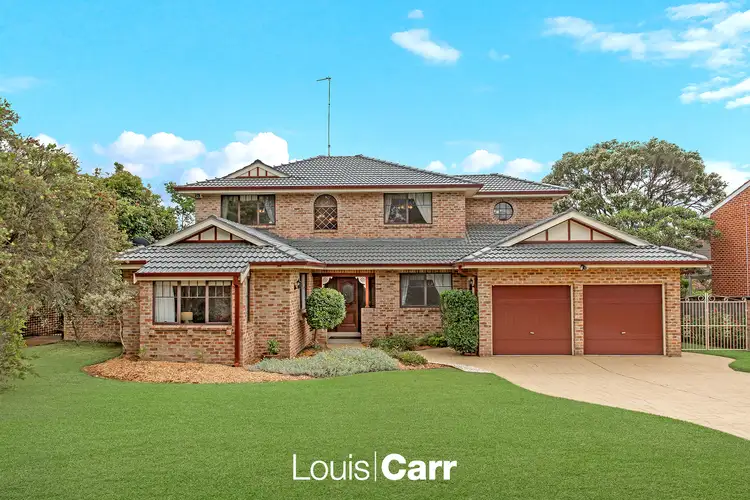Experience the perfect blend of character and convenience in this beautifully maintained family home, thoughtfully designed to cater for the growing household. Nestled in a desirable neighbourhood, this property exudes charm with its welcoming ambiance and modern comforts. The spacious, light-filled interiors are complemented by elegant finishes, providing a harmonious balance between classic style and contemporary function. This home's practical layout effortlessly combines formal and casual living zones, providing the ideal setting for both relaxation and entertaining. At the heart of it all lies a beautifully renovated kitchen, designed to be both functional and inviting, with premium appliances, ample storage, and stylish finishes. Proudly set on an 802m2 block, with 23m frontage & sought after north to rear aspect, within minutes to Knightsbridge shops, Samuel Gilbert Public school, sporting fields and all other amenities in a quiet location and central to everything.
Property Features:
• A warm & inviting foyer welcomes you upon entry to this immaculate home
• Generous sun-lit formal lounge with high ceilings, decorative cornices, ceiling rose and sunny bay window
• Spacious formal dining room flows from the lounge room
• Casual meals area sits adjacent to the kitchen and opens to the outdoors
• Private and spacious family room ideal as a teenager's retreat
• Heart of the home beautifully renovated kitchen showcasing Caesar stone bench tops, breakfast bench, quality stainless steel appliances including gas cook top, an abundance of storage with fitted out pantry and built in buffet cabinet
• Upstairs accommodation features master suite with his and her robes and tastefully appointed ensuite
• Three further well-proportioned bedrooms with built in robes
• Light and bright 3-way family bathroom with corner spa bath services upstairs accommodation with a third bathroom conveniently located on the ground level
• 5th bedroom or home office ideally located off the entrance
• Spacious covered pergola extends along the back of the home creating a tranquil haven to relax or entertain
• North to rear child friendly yard features established easy care garden and lush lawn
• Automatic double lock up garage with internal and external access plus wide side access for additional car, trailer or caravan
• Further inclusions adding to the overall beauty of this home include ceiling roses with decorative cornices, ducted & split system air conditioning, gas heaters upstairs, freshly painted inside and out, plush new carpet and quality timber flooring, plantation shutters and so much more
Location Benefits:
• 180m walk to Samuel Gilbert Public school and within the catchment for Castle Hill High School
• Convenient to highly reputable schools including Oakhill College, William Clarke College and Hills Grammar School
• 210m stroll to Knightsbridge Shopping Centre with Woolworths Metro and Café's
• A 3.4km drive to Castle Towers shopping, dining, entertainment and transport precinct with Metro station and bus interchange
• Local bus services on Ridgecrop Drive and Gilbert Road
• 190m walk to Castle Glen Oval, Playground and community Centre
• Within easy access to Glenhaven Oval, community centre & playground (2.9km) plus Fred Caterson sporting complex
Disclaimer: This advertisement is a guide only. Whilst all information has been gathered from sources we deem to be reliable, we do not guarantee the accuracy of this information, nor do we accept responsibility for any action taken by intending purchasers in reliance on this information. No warranty can be given either by the vendors or their agents.








 View more
View more View more
View more View more
View more View more
View more
