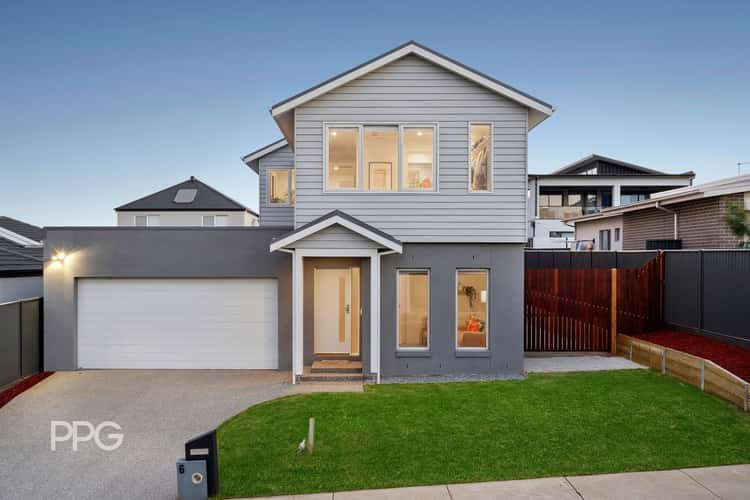$1.05m - $1.15m
4 Bed • 2 Bath • 2 Car • 486m²
New








6 Genoa Way, Curlewis VIC 3222
$1.05m - $1.15m
Home loan calculator
The monthly estimated repayment is calculated based on:
Listed display price: the price that the agent(s) want displayed on their listed property. If a range, the lowest value will be ultised
Suburb median listed price: the middle value of listed prices for all listings currently for sale in that same suburb
National median listed price: the middle value of listed prices for all listings currently for sale nationally
Note: The median price is just a guide and may not reflect the value of this property.
What's around Genoa Way
House description
“Custom-built family home with forever bay views”
Unique:
Welcome to 6 Genoa Way - Nestled in the heart of Curlewis and constructed in 2021, this custom-built home by Belcoast Homes offers unmatched comfort and convenience. Situated on a quiet street, this residence features a spacious open-plan layout flooded with natural light, a large backyard and side access for all your recreational needs, making it ideal for coastal living. With amenities just a short walk away and nearby walking tracks leading to the bay, this property embodies coastal living at its best. Whether enjoying the Melbourne skyline from your bedroom or exploring nearby wineries and beachside towns, this home promises luxury, convenience, and relaxation.
Key Features:
Sunlit Spaces:
Boasting an open-plan layout flooded with natural light, this home exudes a warm and inviting atmosphere throughout.
Functional Design:
Crafted with meticulous attention to detail, the home seamlessly blends form and function, promising effortless living for years to come.
Spacious Main Bedroom:
Indulge in the luxury of the expansive main bedroom, where breathtaking views of Melbourne's nightlights and passing ships create a serene retreat.
Multi-Purpose 2nd Living Area:
Enjoy versatility with a second living area, perfect for use as a home office, cozy theatre, or vibrant kids' playroom.
Kitchen:
Equipped with modern amenities including a Westinghouse 900m oven and a walk-in pantry, the kitchen becomes the heart of the home, inspiring culinary creativity.
Outdoor:
Step outside to a sprawling backyard, providing ample space for kids and pets to run wild, while side access caters to storage needs for boats, caravans, or trailers.
Heating & Cooling:
Stay comfortable year-round with ducted heating throughout, a split system in the main living area and fans to each bedroom, ensuring optimal climate control.
Orientation:
Enjoy a north-facing backyard, maximizing natural light and warmth, while double glazing ensures energy efficiency and tranquility indoors.
Proximity to Amenities:
Enjoy the convenience of being just a short stroll away from the local shopping center, which includes a Woolworths, BWS bottle shop, Brown Shugar Cafe, and pharmacy. Plus, you'll have easy access to childcare, schools, golf clubs, and a host of other amenities.
Accessibility:
Less than a 20-minute drive to Geelong CBD or Ocean Grove surf beach, and with nearby access to wineries, restaurants, ferry services, and coastal delights, the home offers a harmonious blend of convenience and leisure.
Please note that all information provided by Pavilion Property is in good faith and derived from sources believed to be accurate and current at the date of publication. Pavilion Property acts as a conduit for this information and advises prospective purchasers to conduct their own inquiries. Pavilion Property will not be liable for any loss resulting from actions or decisions made in reliance on the provided information.
Property features
Ducted Heating
Study
Land details
Documents
What's around Genoa Way
Inspection times
 View more
View more View more
View more View more
View more View more
View moreContact the real estate agent

Jack Cassin
Pavilion Property
Send an enquiry

Nearby schools in and around Curlewis, VIC
Top reviews by locals of Curlewis, VIC 3222
Discover what it's like to live in Curlewis before you inspect or move.
Discussions in Curlewis, VIC
Wondering what the latest hot topics are in Curlewis, Victoria?
Similar Houses for sale in Curlewis, VIC 3222
Properties for sale in nearby suburbs
- 4
- 2
- 2
- 486m²