All Offers Submitted by 5pm Monday 10th November - Unless sold prior
The seller reserves the right to accept an offer before the submission date.
We're so excited to present this surprisingly large 5-bedroom, 4-bathroom home sitting proudly on a 1009sqm block — a property that's full of possibilities for families of all shapes and sizes. Whether you've got teenagers who need their own space, extended family living with you, or you just love to entertain, this one has room for it all.
Inside, the layout flows beautifully with plenty of living zones to spread out and relax. At the front you'll find a welcoming formal lounge and dining area, while the heart of the home brings everyone together with a kitchen, meals, and a huge family room under raked ceilings — a great space to unwind or host family get-togethers.
All four main bedrooms are generous in size, including a lovely master suite with double robes and a spacious ensuite featuring a spa bath, double vanity, and separate shower and toilet. The other bedrooms all have built-in robes and are serviced by a well-appointed family bathroom with a bath, shower, and double vanity — plus a separate WC.
Downstairs offers even more living space with a huge and amazing family room with wooden beams and a character rustic second kitchen — ideal for parties, teenagers, or guests who like their own area. There's also a massive laundry with extra storage and a third bathroom for convenience.
Step outside and you'll find the ultimate backyard retreat — complete with a sparkling pool, shaded outdoor dining area, and a separate studio or guest cottage overlooking the pool. With its timber floors, high ceilings, and its own bathroom, it's perfect for visitors, a home office, or a creative studio.
Practical features include 5kW solar panels to help with the power bills, a large storage shed and a side workshop, a double automatic garage with high ceilings and rear roller access, and extra off-street parking.
Set in a quiet cul-de-sac, this family-friendly location is just a short stroll to public transport, Kiernan and Belrose Parks, St Mark's Anglican School, and the buzzing Whitfords Shopping and Dining precinct.
Warm, welcoming, and full of potential — this is a home where you can truly settle in and enjoy the best of relaxed, beachside family living.
With so much space, an enviable position, and the charm of a family-friendly cul-de-sac, the opportunity to create your dream Northshore lifestyle is here for the taking.
Features for this property, include, but not limited to:
Large entrance
Inviting hallway with storage
Formal Lounge with fireplace, decorative cornice and split system a/c
Formal Dining also with decorative cornice
Large family room with gorgeous raking ceilings
Meals
Inland views
Kitchen with 900mm gas cooking, oven and grill, dishwasher, stone benchtops, double sink, water filter
Huge and amazing downstairs second family room with wooden beams and character rustic kitchen
Access to pool from two separate self-closing sliding doors
Bed 1 Large Master with two double robes
Fully tiled En-suite with spa bath, double vanity, shower, wc
Bed 2 Double with built in robes
Bed 3 Double with fan and built in robes
Bed 4 Double with fan and built in robes
Fully tiled Bathroom, Bath, separate shower, double vanity with side cupboards.
Separate toilet
Huge Laundry with large storage cupboard and third bathroom
Two Gas Hot Water systems
Ducted Evaporative air conditioning
Split system
6.6kw solar panel system
24 solar panels
Outdoor features:
Sparkling Concrete Pool
Detached Studio/Guest Cottage with bathroom
Outbuilding with side workshop
Paved Patio with Shade Sails
Outside Lighting
Outside Taps
Established front gardens
Reticulation
Double Garage with high ceiling plus rear roller door for access
Substantial side gate
Brick Storage shed for garden tools
Other Features:
Cul De Sac Location
Off Road Parking
Property Built Approx 1987
Block size 1009 sqm
R20/R40 Zoning
Council rates: $2,811.50 approx.
Water rates: $1,786.32 approx.
This property is a gateway to an exciting life full of possibilities – don't miss out on this thrilling opportunity!
Please don't hesitate to get in touch with Pete Costigan on 0408 956 652, email [email protected] or Jordan Visser 0466 011 848, email [email protected] for more information and to secure your dream home.
Disclaimer:
The information provided is for general information purposes only and is based on information provided by the seller and maybe subject to change. No warranty or representation is made as to its accuracy and interested parties should place no reliance on it and should make their own independent enquiries.
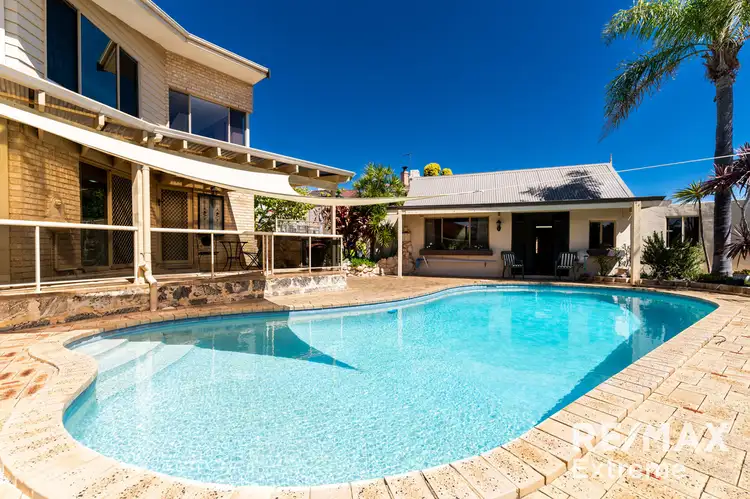
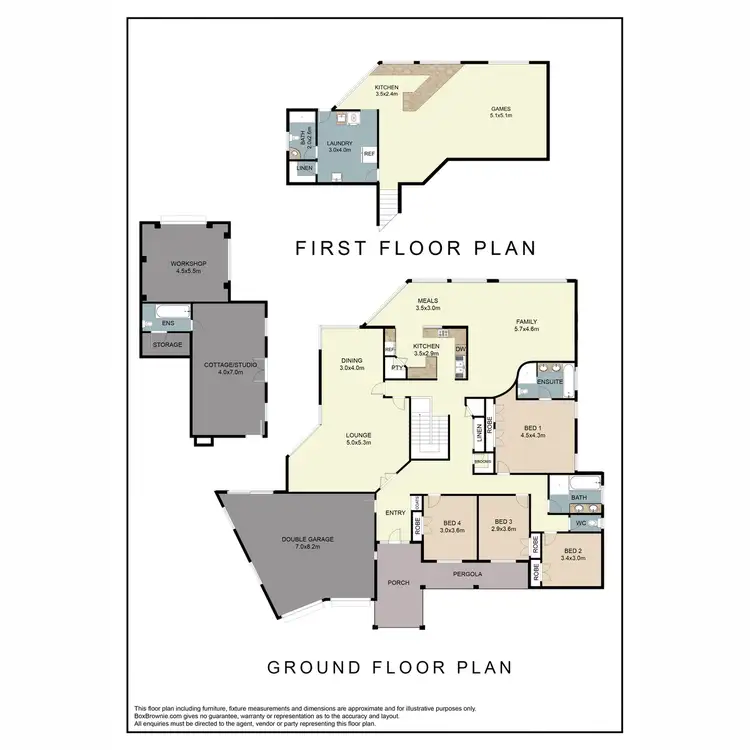
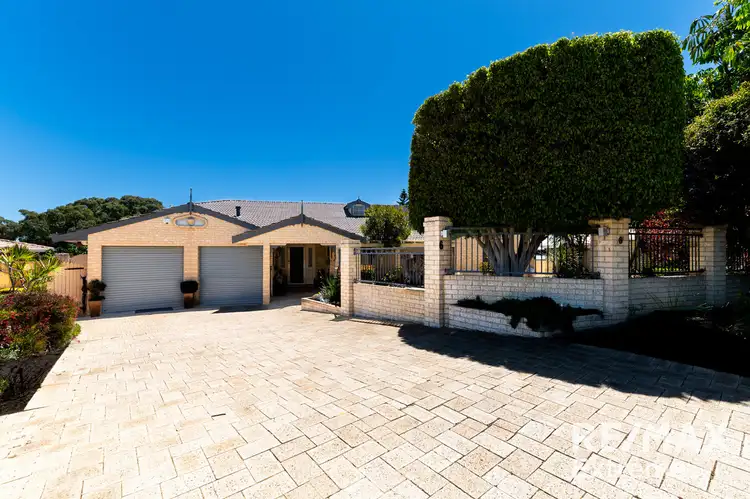
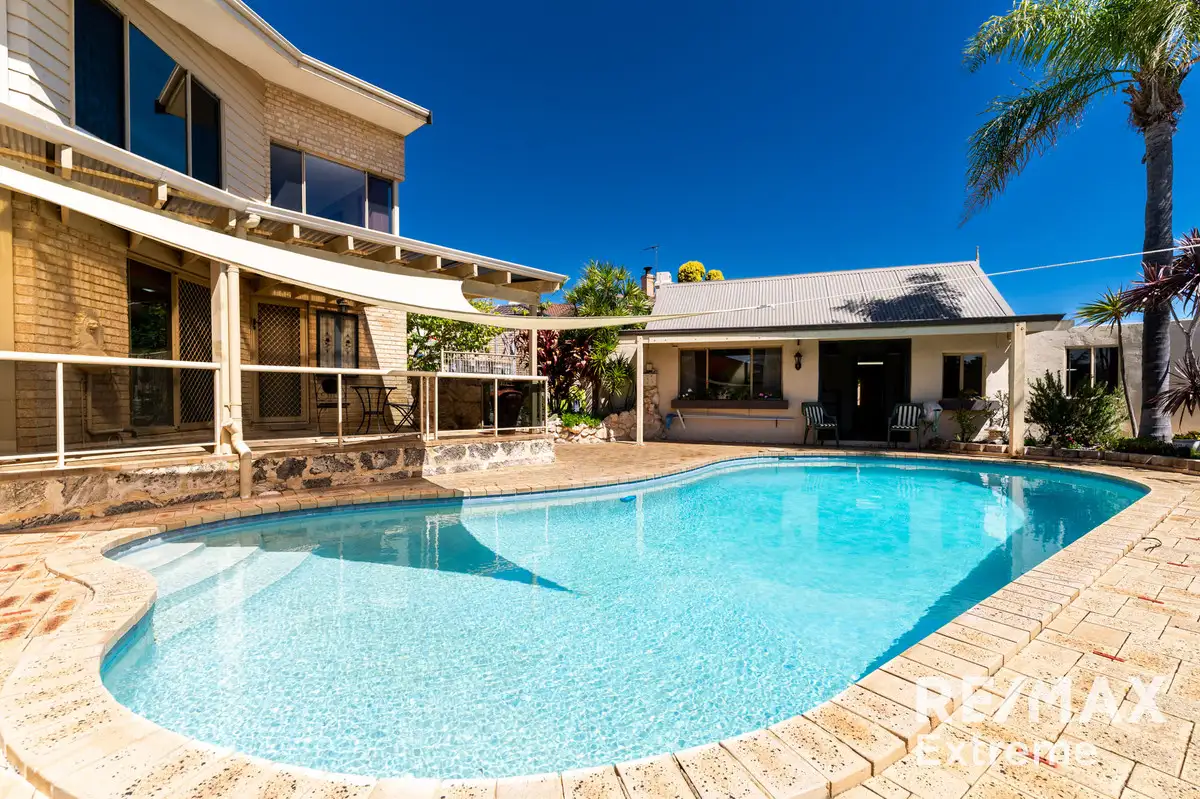


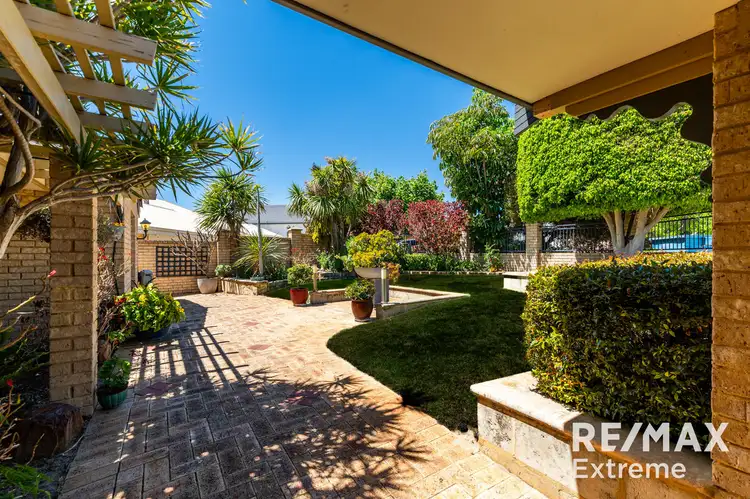
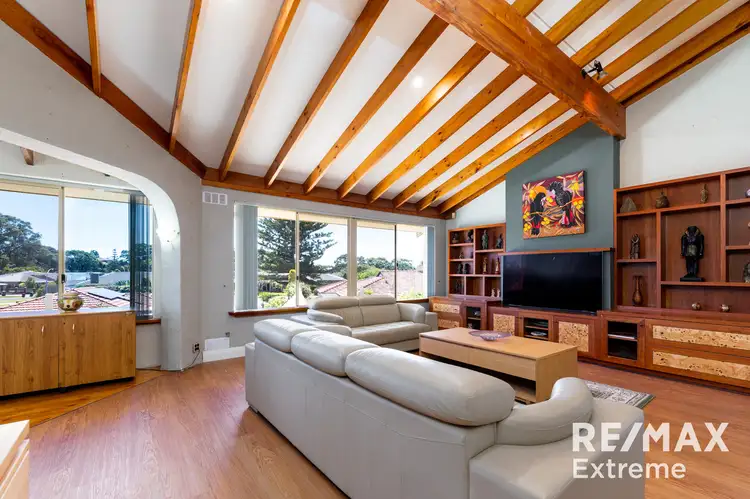
 View more
View more View more
View more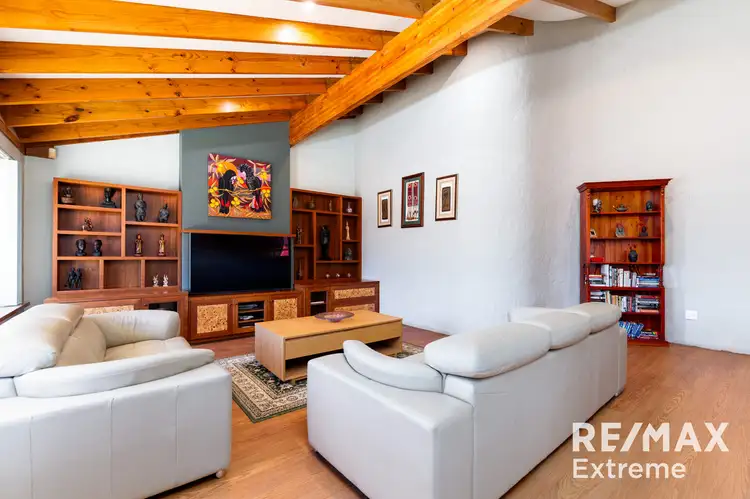 View more
View more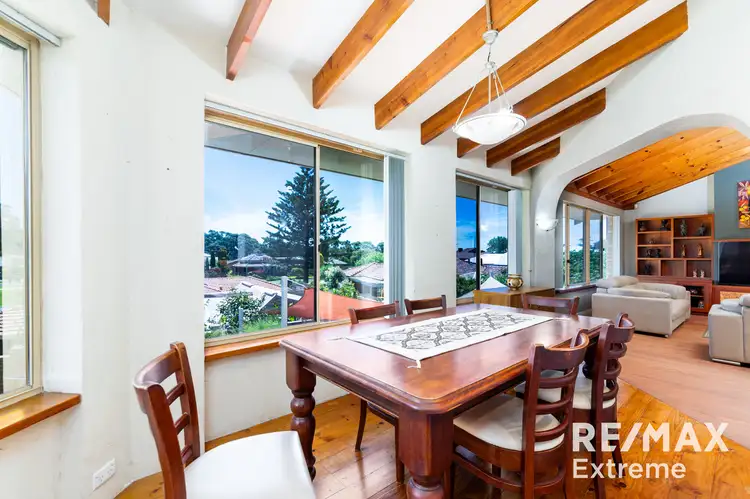 View more
View more
