It's Addressed:
Commanding attention from the moment you arrive, 6 Gerstenmayer Court, Irymple, is an exceptional residence offering over 360m² of refined living situated on approx. 1027m2. Designed to suit families of all sizes or those seeking an elevated lifestyle, this home exudes sophistication with grand proportions, 9ft ceilings throughout, and raised ceilings in the main living area.
The striking façade sets the tone, featuring a peak design and an impressive 1,200mm timber entry door with a statement round handle. A Jetmaster Heat & Glo fireplace, framed by a breathtaking stone tile feature wall, anchors the main living area, drawing you in and creating an undeniable sense of warmth and elegance.
A designer kitchen of the highest calibre is a statement in both functionality and beauty, featuring 40mm waterfall stone island, soft close drawers, Bosch twin wall ovens, an induction cooktop, integrated dishwasher and an undermount sink with exquisite brushed bronze tapware. A servery window seamlessly connects to the alfresco, while the walk-in pantry provides a plumbed fridge cavity, a Billi tap for instant hot and filtered water, and sensor lighting, ensuring every detail is catered to perfection.
The master suite is a private retreat featuring pendant lighting, floor-to-ceiling sheer curtains, and a walk-in robe with built-in cabinetry and a dressing table complete with LED mirror. The ensuite includes a semi-freestanding Angora Oak Polytec vanity against a herringbone tiled feature wall, a double shower with a frameless sliding door, LED mirror, and luxurious brushed bronze fittings.
Three additional larger-than-average bedrooms, all with built-in robes, are complemented by a third living area, ideal as a family retreat, playroom, or teenage escape. The main bathroom boasts a semi-freestanding bath, LED mirror, handheld showerhead, and brushed bronze fixtures, while a powder room adds extra convenience.
The laundry is designed for efficiency, featuring a stacked washer and dryer space, a built-in hamper, and a well-placed walk-in linen cupboard.
A large alfresco entertaining area boasts an outdoor kitchen with a Weber BBQ, undermount sink, and 40mm stone benchtop. The auto-irrigated yard ensures easy upkeep, while the 6m x 6m shed with genuine side access provides storage for a caravan, boat, or additional vehicles.
Built for year-round comfort, the home features E-glass insulated windows, premium insulation, two zoned reverse-cycle heating/cooling systems, two hot water systems, and natural gas connections.
✅ Over 360m² of sophisticated living, with grand proportions throughout
✅ 4 bedrooms, including an exquisite master retreat with a walk-in robe and ensuite
✅ Three separate living areas, including a theatre, main living, and a third retreat space
✅ Jetmaster Heat & Glo fireplace, framed by a stone tile feature wall & cool to touch
✅ Showpiece kitchen with 40mm stone waterfall benchtop, Bosch twin wall ovens & induction cooktop
✅ Walk-in pantry with plumbed fridge, Billi tap for hot & filtered water & sensor lighting
✅ Main bathroom with a semi-freestanding bath, LED mirror & brushed bronze fittings
✅ Large alfresco entertaining area with outdoor kitchen, Weber BBQ, and bar fridge cavity
✅ 6m x 6m shed with genuine side access for a boat, caravan, or additional storage
✅ Premium climate control with E-glass insulated windows, 6-grade insulation to all internal walls and ceiling, two zoned reverse heating/cooling systems & natural gas connections.
A residence of this calibre, offering a harmonious blend of luxury, space, and intelligent design, is truly a rare find. Contact us today to arrange a private inspection.
For more Real Estate in Irymple, contact your Area Specialist.
Note: Every care has been taken to verify the accuracy of the details in this advertisement, however, we cannot guarantee its correctness. Prospective purchasers are requested to take the necessary action to satisfy themselves with any pertinent matters.

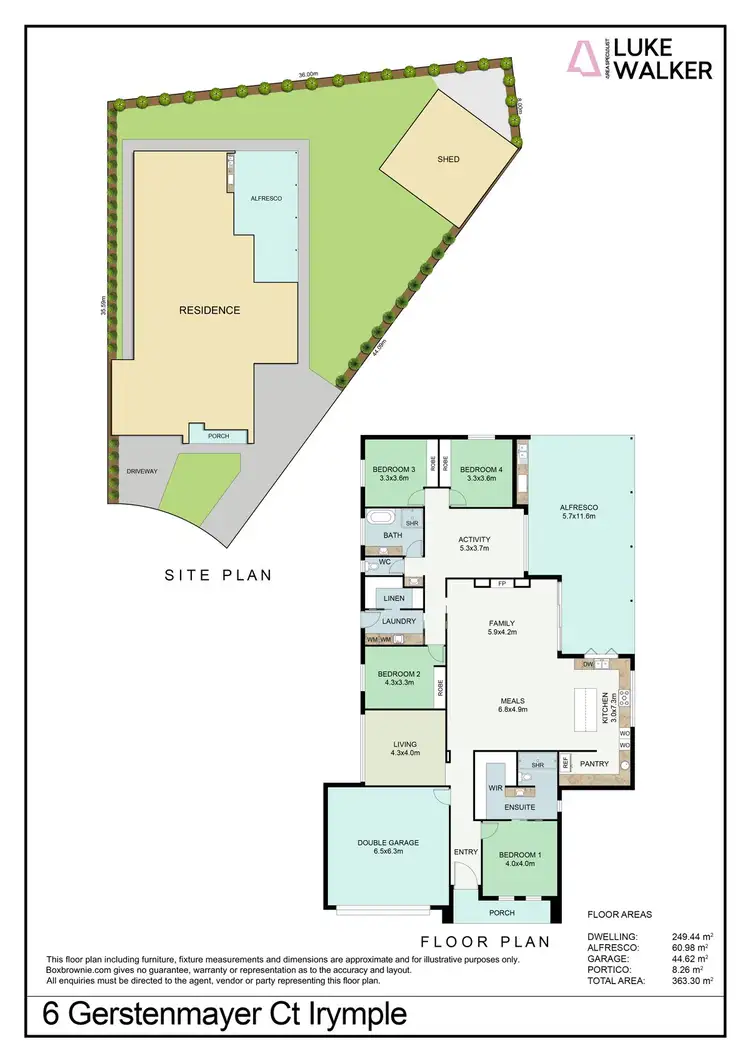
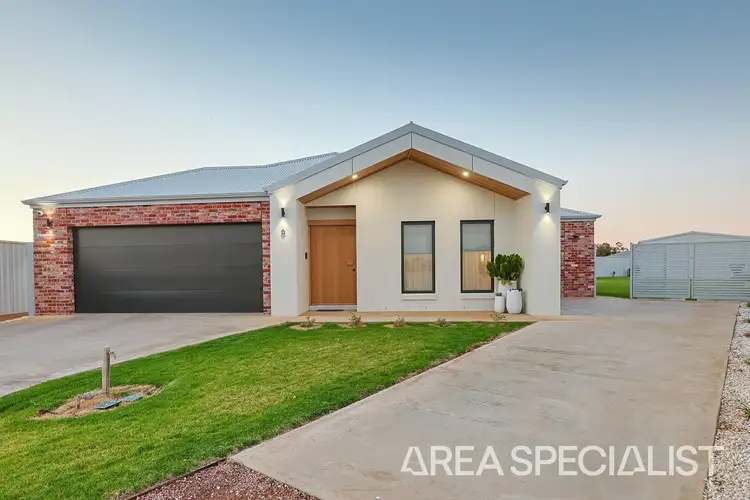
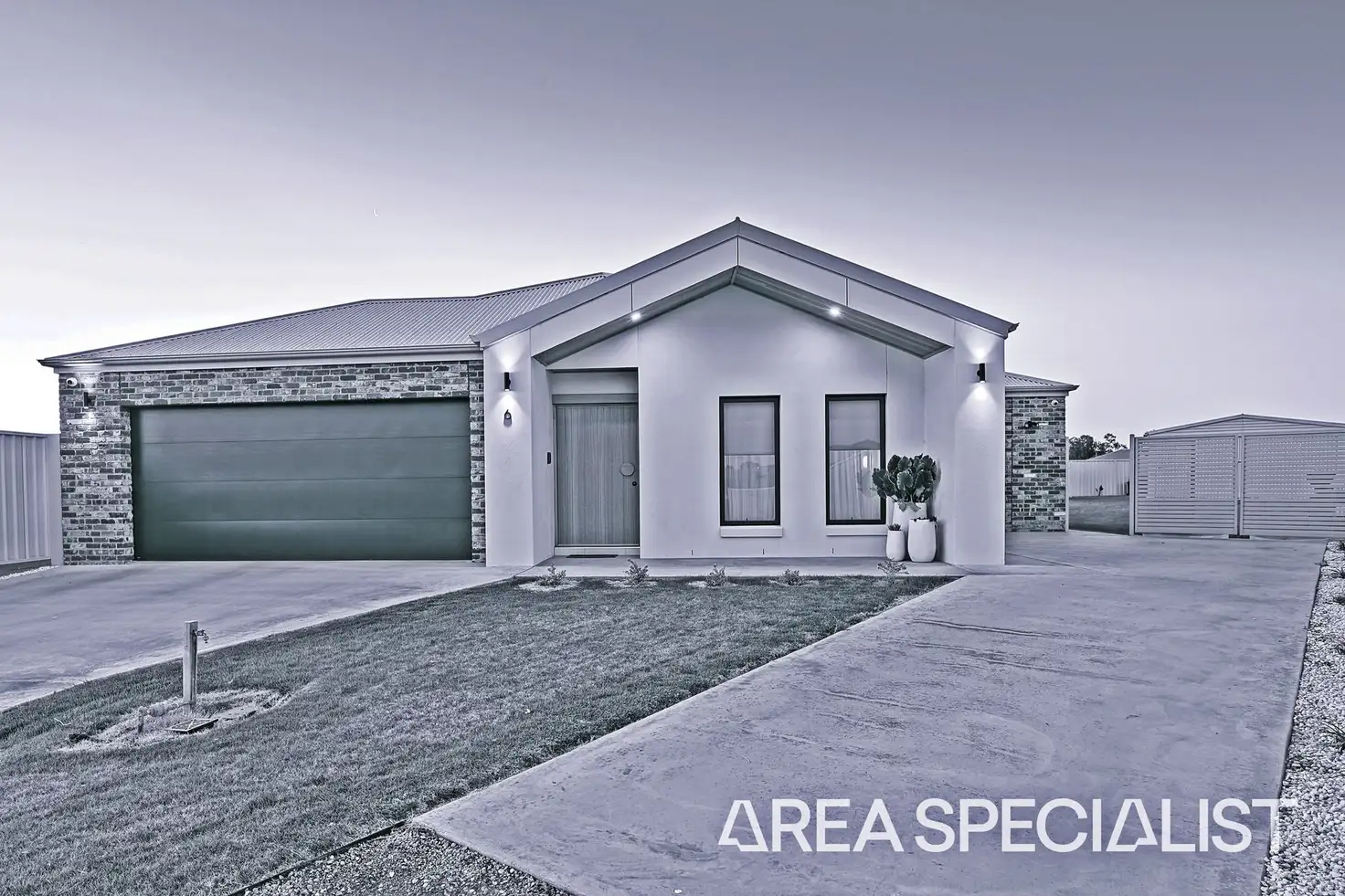


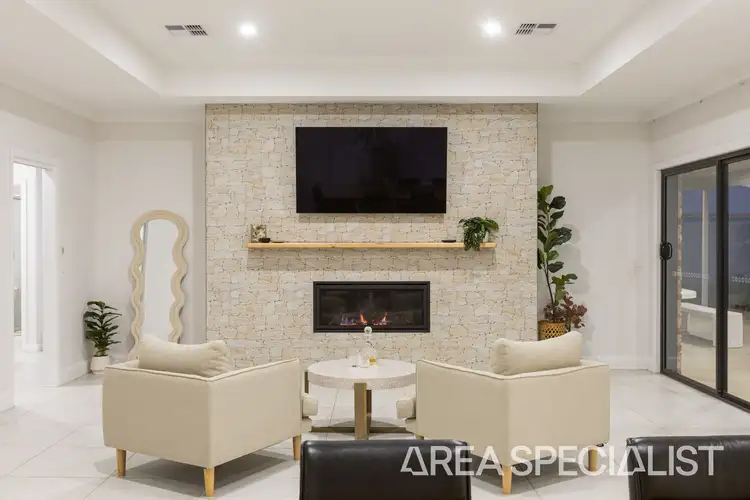
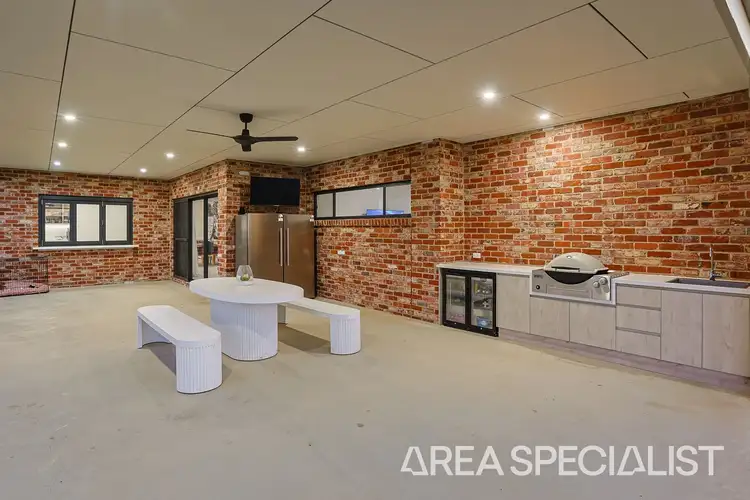
 View more
View more View more
View more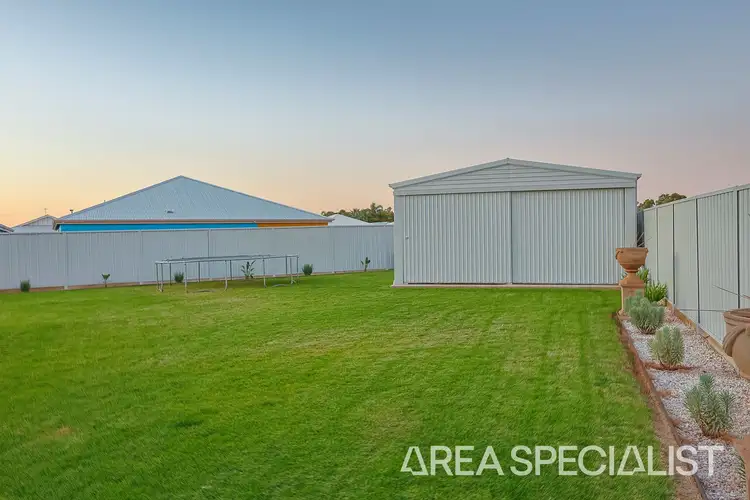 View more
View more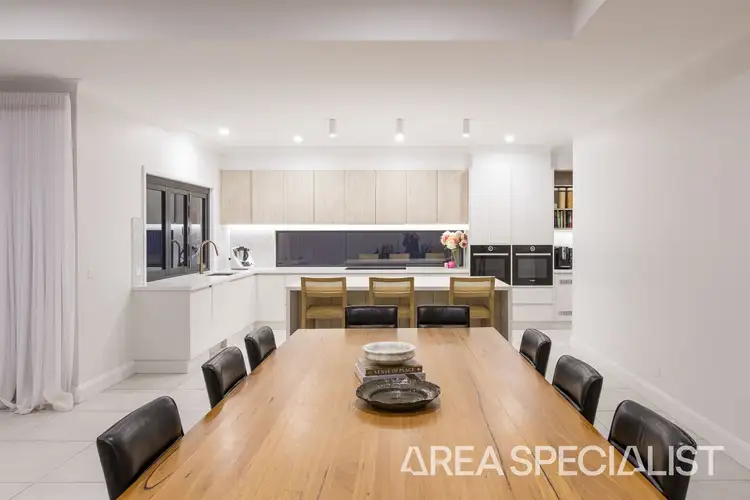 View more
View more
