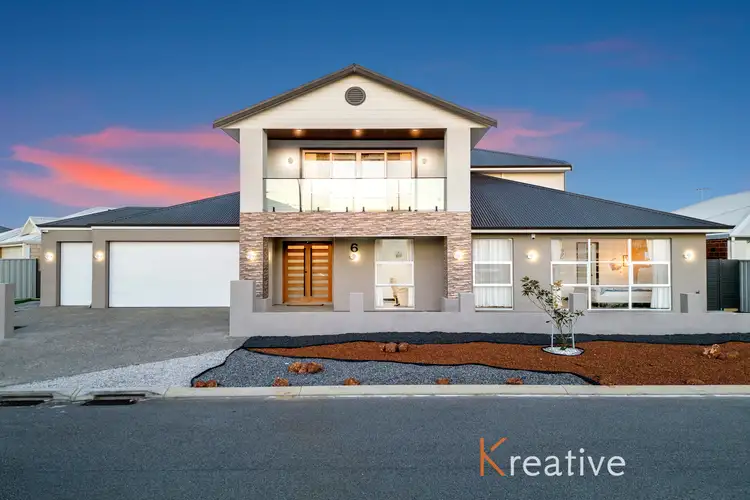Discover the perfect blend of space, luxury, and functionality in this exceptional double-storey family home offering an impressive 426 sqm of refined living. Designed for modern families who love to entertain, this home features five bedrooms including two ensuites, three kitchens, one powder room, dedicated theater with in-built bar and premium finishes throughout.
Property Highlights
• Three fully equipped kitchens - main kitchen, scullery with appliances, and outdoor alfresco kitchen
• Two ensuite bedrooms, ideal for extended family or guests
• Five spacious bedrooms with built-in robes
• Powder room for added convenience
• Multiple living zones including open-plan family area, theatre, study, and upstairs lounge
• Grand entry with soaring ceilings and natural light-filled interiors
• Double garage with rear roller door access
• Expansive balcony perfect for evening relaxation
• Energy-efficient features: 6.6kW solar system with hybrid inverter, heat pump hot water, and EV charger provision
• Premium security with Swan cameras and NESS alarm system
The Heart of the Home - Three Kitchens
• Main kitchen with stone benchtops, island breakfast bar, and top-quality appliances
• Scullery kitchen fully fitted with appliances and additional storage
• Outdoor kitchen under the alfresco with dining area - perfect for entertaining all year round
Bedroom & Bathroom Layout
• Ground floor master suite with private lounge, study nook, walk-in robe, and luxurious ensuite
• Guest bedroom with private ensuite - perfect for multi-generational living
• Three additional upstairs bedrooms with built-in robes, shared family bathroom, and separate toilet
• Powder room on the ground floor for guests
Lifestyle & Entertainment
• Dedicated theatre room with raised flooring, built-in bar, and double coffered ceilings
• Spacious upstairs living area opening to the balcony for family leisure
• Beautifully landscaped gardens with artificial turf for easy maintenance
• Brick boundary wall enhancing privacy, safety, and curb appeal
Location & Convenience
Situated in one of Piara Waters' most desirable streets, within easy reach of:
• St John Bosco College
• Riva Primary School
• Harrisdale Senior High School
• Carey Baptist College (Harrisdale and Forrestdale Campuses)
• Harrisdale Shopping Centre
Close to parks, shopping centres, and public transport - everything your family needs is right at your doorstep.
The Perfect Family Sanctuary
With three kitchens, two ensuites, a powder room, a theatre with built-in bar, and versatile living zones, this home defines modern family luxury. Every space reflects thoughtful design, quality craftsmanship, and heartfelt care - ready to welcome new owners to continue its story.
For more information, please contact Harry Brar at 0423 086 255. Don't miss out on this fantastic opportunity!
Disclaimer:
In preparing this information, Agents'Agency and it's members has relied in good faith upon information provided by others and has made all reasonable efforts to ensure that the information is correct. The accuracy of the information provided to you (whether written or verbal) cannot be guaranteed. If you are considering this property, you must make all enquiries necessary to satisfy yourself that all information is accurate.








 View more
View more View more
View more View more
View more View more
View more
