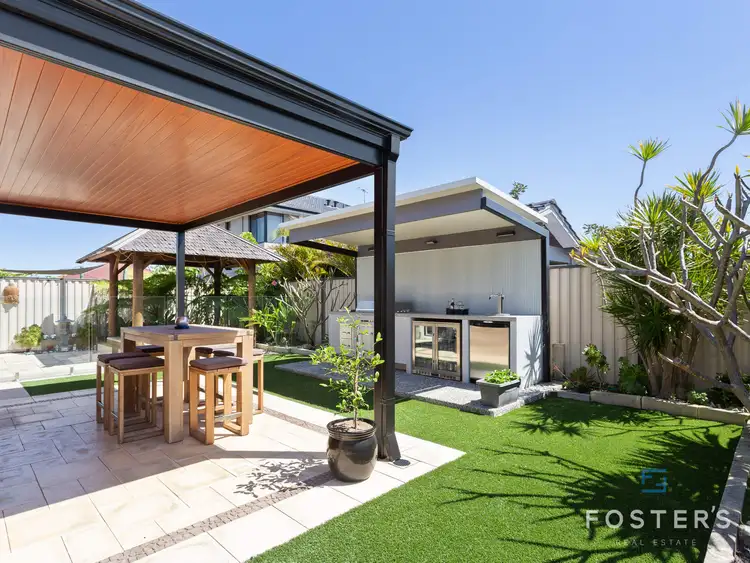$630,000
4 Bed • 2 Bath • 2 Car • 451m²



+23
Sold





+21
Sold
6 Giverny Gardens, Aubin Grove WA 6164
Copy address
$630,000
- 4Bed
- 2Bath
- 2 Car
- 451m²
House Sold on Mon 1 Apr, 2019
What's around Giverny Gardens
House description
“SOLD BY FOSTER'S RE.”
Property features
Other features
Built-In Wardrobes, Close to Schools, Close to Shops, Close to Transport, GardenLand details
Area: 451m²
What's around Giverny Gardens
 View more
View more View more
View more View more
View more View more
View moreContact the real estate agent

Tracey Foster
Foster's Real Estate
0Not yet rated
Send an enquiry
This property has been sold
But you can still contact the agent6 Giverny Gardens, Aubin Grove WA 6164
Nearby schools in and around Aubin Grove, WA
Top reviews by locals of Aubin Grove, WA 6164
Discover what it's like to live in Aubin Grove before you inspect or move.
Discussions in Aubin Grove, WA
Wondering what the latest hot topics are in Aubin Grove, Western Australia?
Similar Houses for sale in Aubin Grove, WA 6164
Properties for sale in nearby suburbs
Report Listing
