Price Undisclosed
5 Bed • 3 Bath • 4 Car • 2044m²
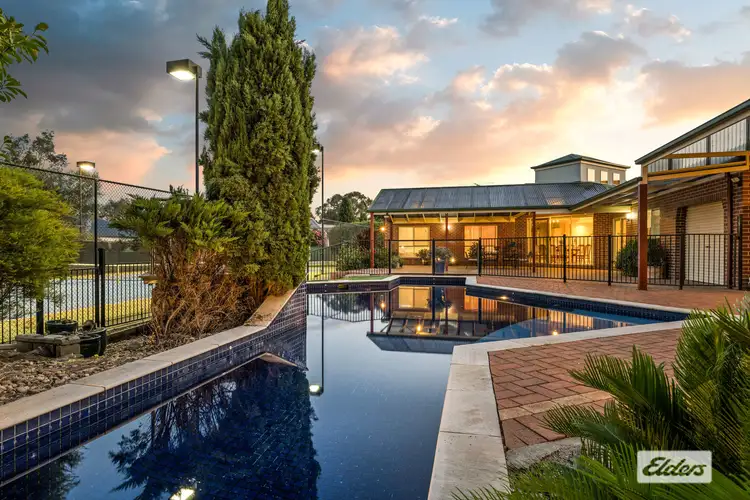
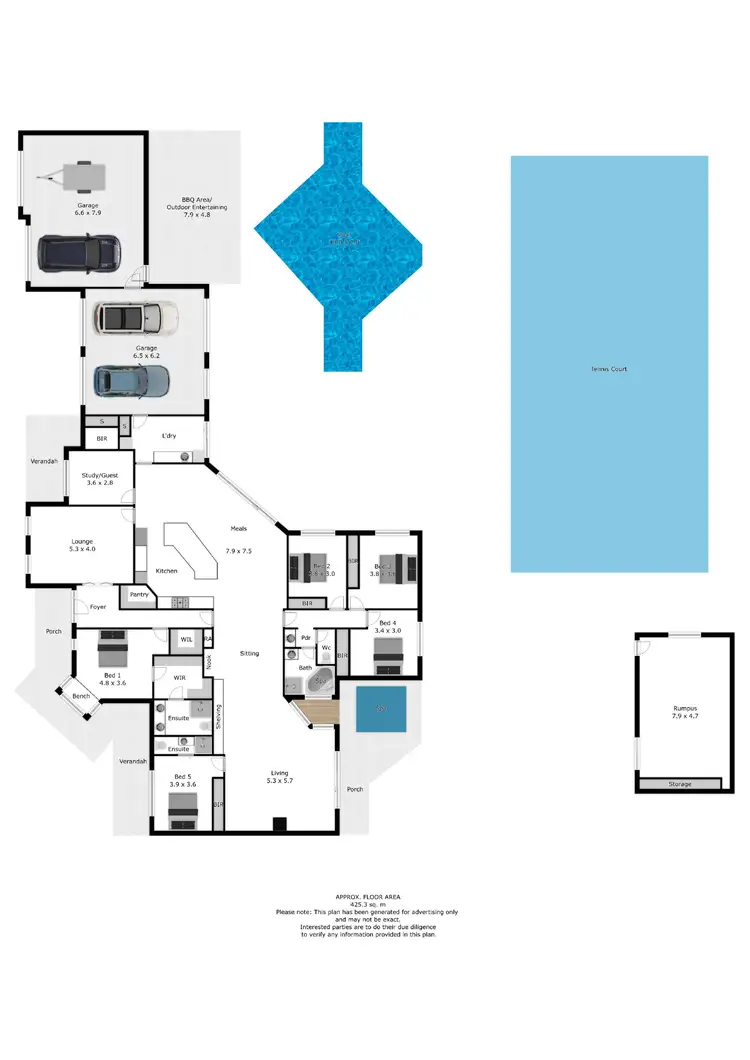
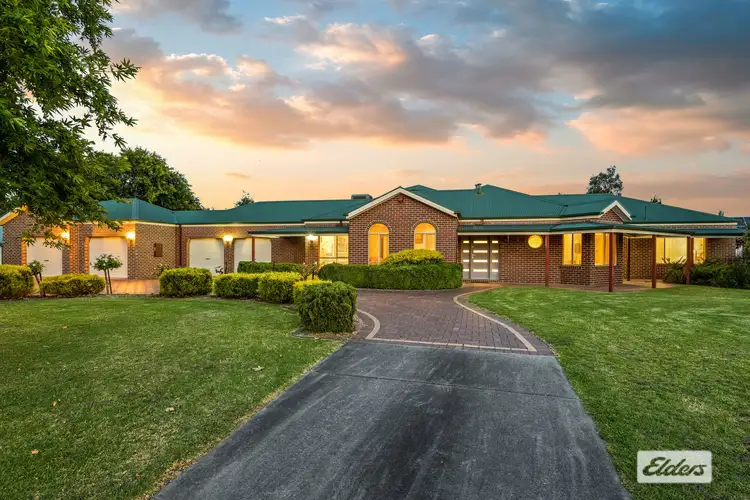
+33
Sold
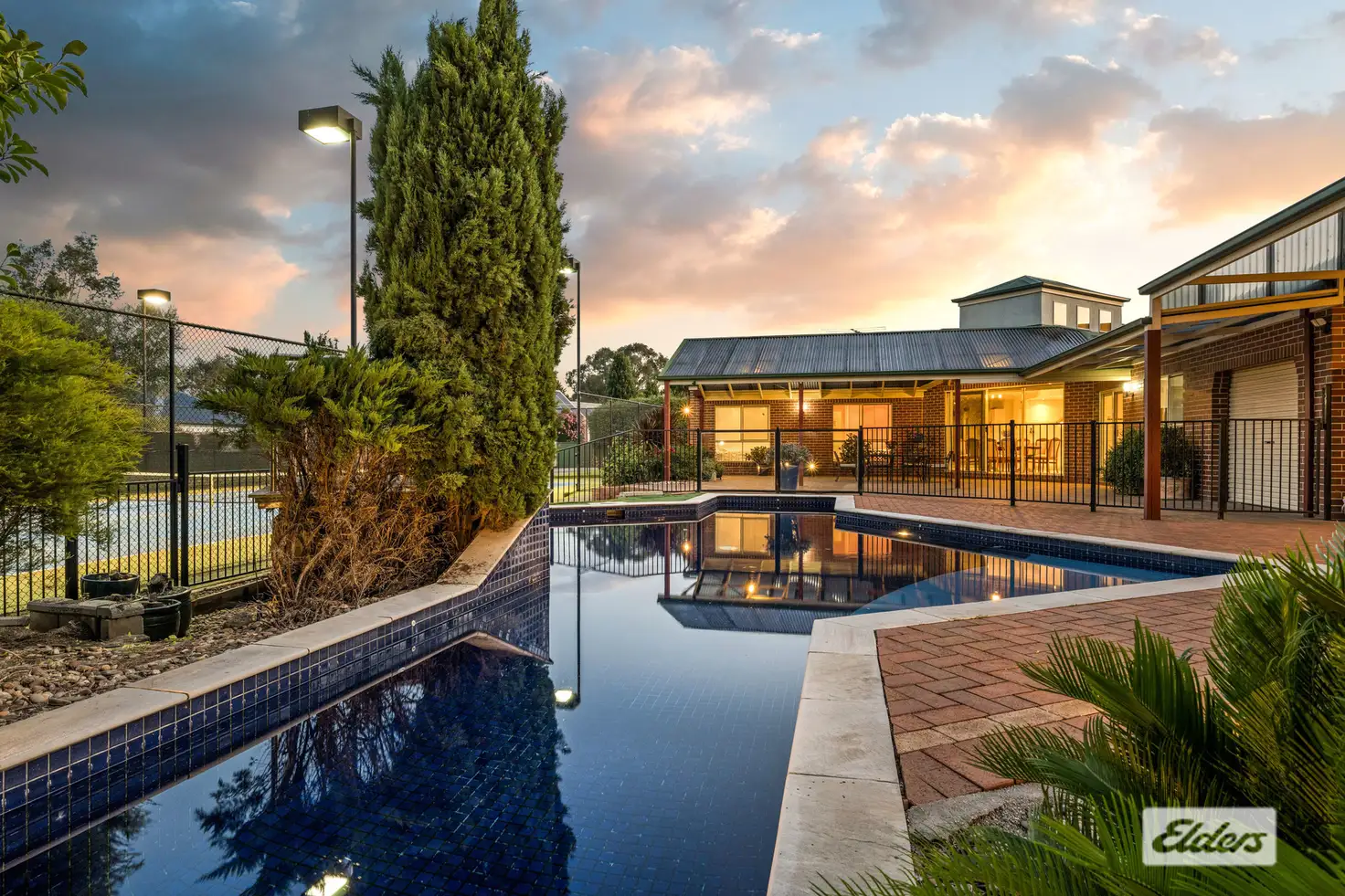


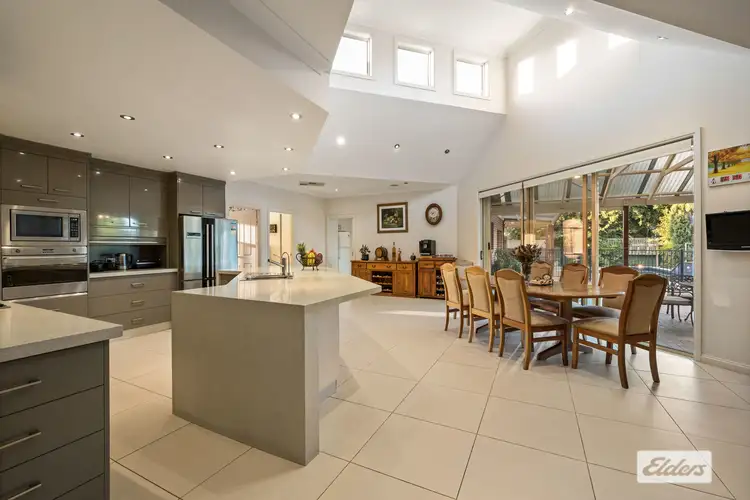
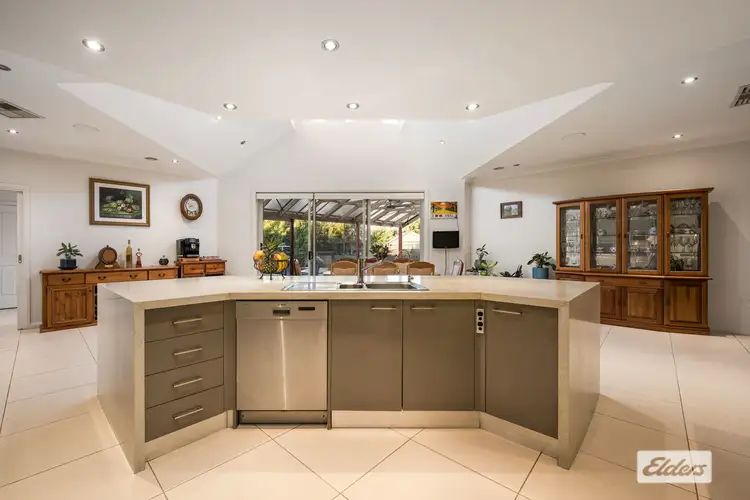
+31
Sold
6 Glen Avon Terrace, Wodonga VIC 3690
Copy address
Price Undisclosed
- 5Bed
- 3Bath
- 4 Car
- 2044m²
House Sold on Fri 14 Mar, 2025
What's around Glen Avon Terrace
House description
“A Home Offering Both Space & Lifestyle”
Property features
Land details
Area: 2044m²
Interactive media & resources
What's around Glen Avon Terrace
 View more
View more View more
View more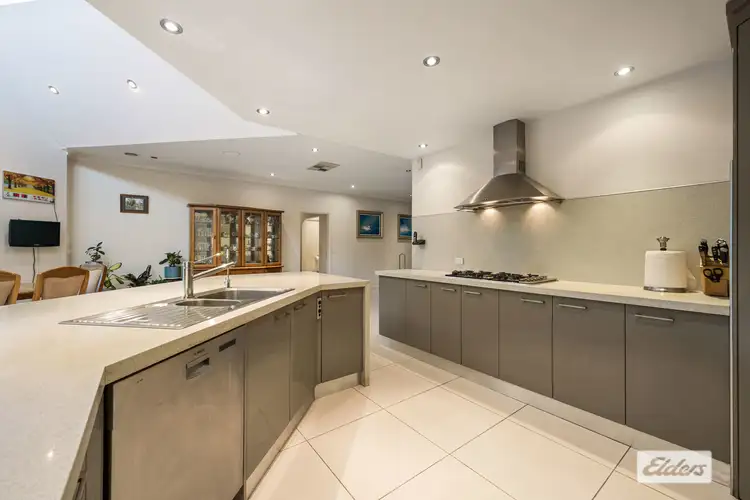 View more
View more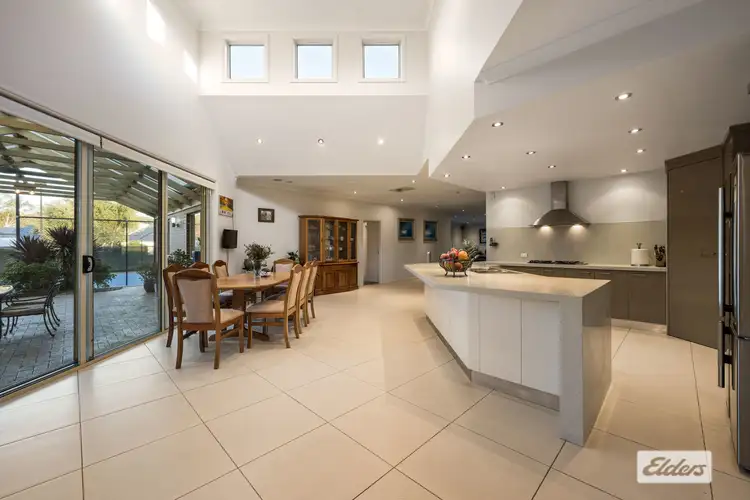 View more
View moreContact the real estate agent

Jamie Maynard
Elders Real Estate Wodonga
0Not yet rated
Send an enquiry
This property has been sold
But you can still contact the agent6 Glen Avon Terrace, Wodonga VIC 3690
Nearby schools in and around Wodonga, VIC
Top reviews by locals of Wodonga, VIC 3690
Discover what it's like to live in Wodonga before you inspect or move.
Discussions in Wodonga, VIC
Wondering what the latest hot topics are in Wodonga, Victoria?
Similar Houses for sale in Wodonga, VIC 3690
Properties for sale in nearby suburbs
Report Listing
