This sensational property is best described as a "once-in-a-lifetime opportunity". For years Relbia has been known as an elite address, with this home no exception. Set on 13.6 acres of manicured grounds with no visible neighbours, this is truly a unique offering.
Starting with the main residence, completed in 2015, the home includes multiple indoor and outdoor living zones with the crisp white kitchen being in the heart of it all. Featuring quality appliances, a walk-in pantry plus a large island bench that overlooks the generously proportioned lounge area. Stunning hardwood timber floors and large windows bring the outdoors in, creating a connection to nature. The indoor dining area also provides access to the main alfresco, just perfect for gatherings overlooking the bush. Lit up at dusk by LED flood lights, the view is a magic backdrop to enjoy with friends and family.
4 bedrooms all with wardrobes, the master suite includes a large walk-in robe and dressing area plus a luxe ensuite. With views over the surrounding bushland, you'll feel like you're on an eco-retreat holiday, daily. There is even a separate rumpus/media room that also has access to a second outdoor entertaining space should you need.
The home includes ducted reverse cycle air conditioning, floor heating in bathrooms, solar hot water with electric backup as well as a 7KW solar panel system, a monitored CCTV alarm system, and quality multi-function blinds. A fully automated Rainbird irrigation system, exterior LED sensor lighting and far too many other features to mention here.
6 Glen Shian has multiple outbuildings including several high-quality sheds. There is a 21 x 9m main shed, lined and insulated, with power doors + a double carport and a toilet. A second shed 12m x 6m, lined, insulated, power doors that can house 4 cars. There is a fully functioning home office which is lined, insulated, with dedicated reverse cycle A/C with kitchenette. A concrete wash bay + quick fill 5,000-litre water tank. Other water is provided by 4x 12,500L tanks, mains water supply, and dedicated 20,000L emergency tank.
In addition to the main home, there is also a separate two-bedroom unit on the property. Registered with Council, this can be used as an air BnB, guest or family accommodation. It has been fully renovated recently and includes a large open plan kitchen/dining and lounge with access to three separate outdoor living spaces. Both bedrooms include built-in robe storage and there is a large, combined bathroom/laundry. Fresh, bright and clean, this dwelling would be an ideal additional income earner. Adjacent is a two-car garage and fully functional office.
Horse paddocks with electric fence, wallaby proof boundaries and electric entry gates of course. As mentioned, there are too many features to discuss, this is a must-visit home for those looking for a semi-rural setting whilst located only 10min to the CBD of Launceston or 14min to the Airport.
Proudly marketed by Harcourts Launceston in conjunction with Key2 Property.
Built: 2015
House Size: 224m2
Unit Size: 120m2
Shed 1 - Flat Garage & Office: 18.6m2
Shed 2 - Garages: 67.2m2
Shed 3 - Workshop & Office: 118.7m2
Carport: 7.3x8.6
Land Size: 5.529ha
Rental Appraisal House: $850 p.w.
Rental Appraisal Flat: Up To $380 - $400 p.w.
Council: City Of Launceston
Zone: 11. Rural Living B
**Harcourts Launceston has no reason to doubt the accuracy of the information in this document which has been sourced from means which are considered reliable, however we cannot guarantee accuracy. Prospective purchasers are advised to carry out their own investigations. All measurements are approximate.

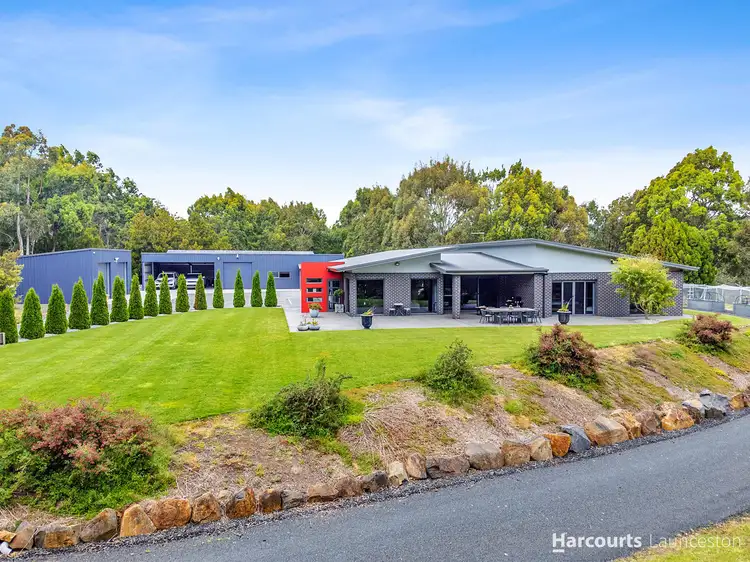
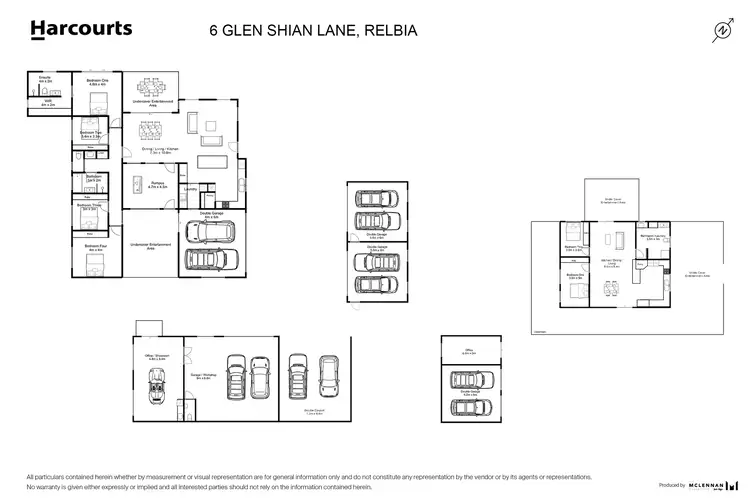




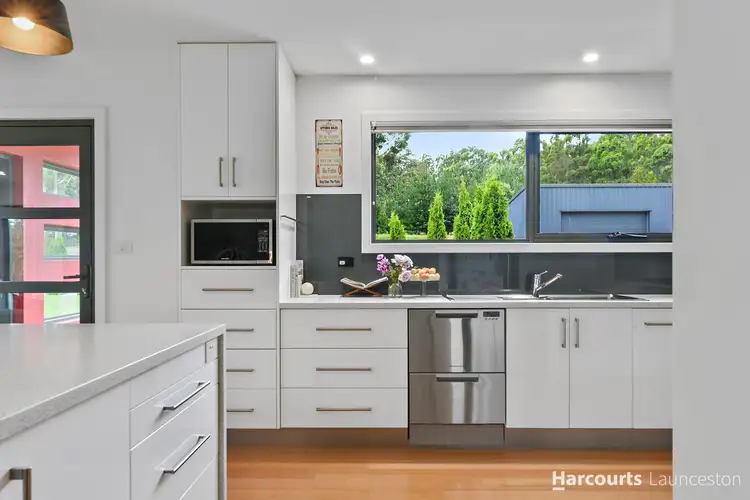
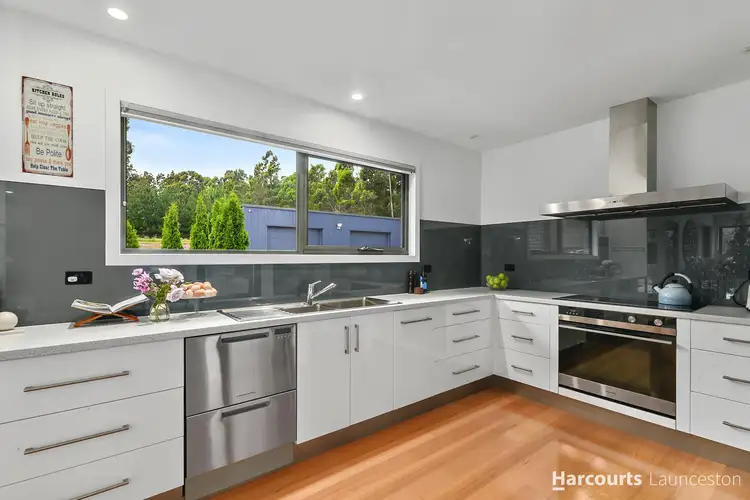
 View more
View more View more
View more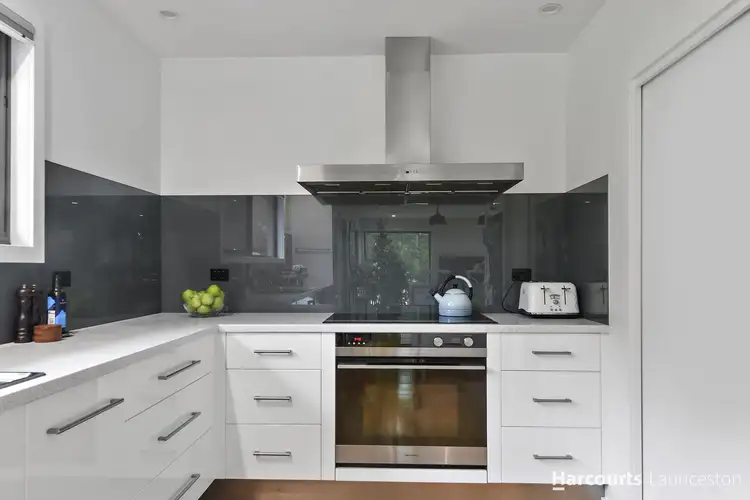 View more
View more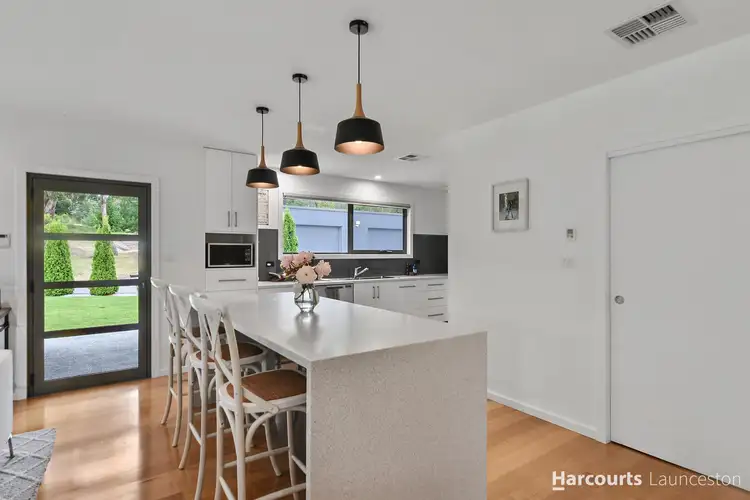 View more
View more


