A retro contemporary classic spilling with unchanged 60's-inspiration across a meandering and seemingly never-ending 4-bed, 3-living footprint is ready to be revived and restored in what is a stellar opportunity for those thrilled with the thought of a passion project, or simply a staggering parcel of over 800sqm's too valuable to pass up.
With a solid brick and cinder block base set to slate tile patios and alfresco areas, coupled with a unique floorplan that dishes up pockets of family-friendly space to lounge and relax, along with bedrooms and a study dotted in all four corners to ensure constant peace and privacy - 6 Glenwood Walk was no doubt a home that saw family-friendly living along with its fair share of memory-making fun.
Now, with Dernancourt becoming such a thriving pocket in the leafy and much-loved north-east picture-perfect for the next generation, where a leisure stroll to local schools, wonderful access to the iconic River Torrens, and easy reach to bustling shopping precincts like TTP and Newton Central, as well as city-bound commutes made simple with Paradise Interchange a quick zip from your front door, has this ideal address spilling with exciting size and scope.
Whether it's a renovation and refurb that has your eye, or a complete transformation from the ground up (STCC), this big block beauty is primed to prosper!
FEATURES WE LOVE
• Massive 828sqm (approx.) property with a solid brick base and a huge floorplan ready to be renovated, or capture staggering size and scope to redesign and rebuild (subject to council conditions)
• From formal lounge, casual family zone and second living area
• Central casual living and dining either side of the retro kitchen spilling with natural light
• Generous master bedroom with BIRs and ensuite
• 3 more spacious bedrooms, all with BIRs
• Separate retreat and home office with adjoining courtyard and in-built shelving
• Classic contemporary bathroom and laundry
• Low maintenance outdoor alfresco and slate tile courtyard with timber pergola and no-mow lawn
• Large garden shed, and huge double carport
LOCATION
• Nestled at the end of this residents' only street with walking trails, sporting ovals and leafy reserves all right at your fingertips
• A leisure stroll to Dernancourt Primary for stress-free school runs, zoned for the Avenues College around the corner, moments to Kildare College and Saint Ignatius not a stretch
• Equal distance to Dernancourt and Gilles Plains Shopping Centre for all your shopping essentials
• 8-minutes to the bustling TTP and Newton Central packed with popular cafés and delicious specialty stores, as well as all your brand name outlets and weekend entertainment
• 5-minutes (1.7km) to the Paradise Interchange for hassle-free city-bound commutes
Auction Pricing - In a campaign of this nature, our clients have opted to not state a price guide to the public. To assist you, please reach out to receive the latest sales data or attend our next inspection where this will be readily available. During this campaign, we are unable to supply a guide or influence the market in terms of price.
Vendors Statement: The vendor's statement may be inspected at our office for 3 consecutive business days immediately preceding the auction; and at the auction for 30 minutes before it starts.
Norwood RLA 278530
Disclaimer: As much as we aimed to have all details represented within this advertisement be true and correct, it is the buyer/ purchaser's responsibility to complete the correct due diligence while viewing and purchasing the property throughout the active campaign.
Property Details:
Council | Tea Tree Gully
Zone | GN - General Neighbourhood\\
Land | 830sqm(Approx.)
House | 342sqm(Approx.)
Built | 1962
Council Rates | $1,756.15pa
Water | $170.35pq
ESL | $272.3pa
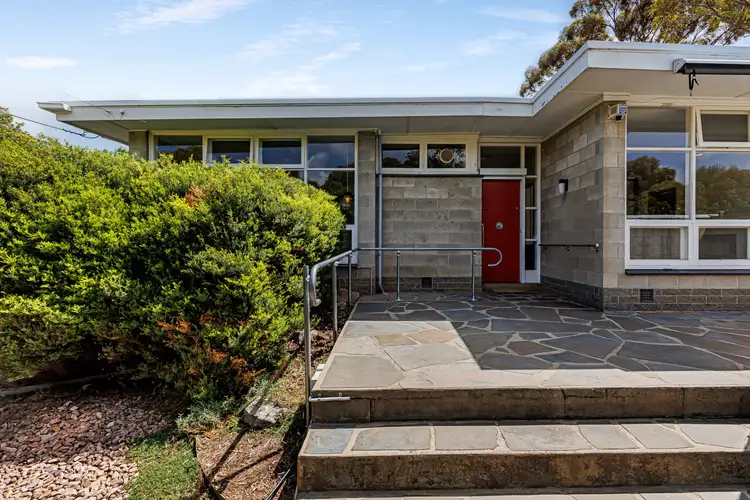
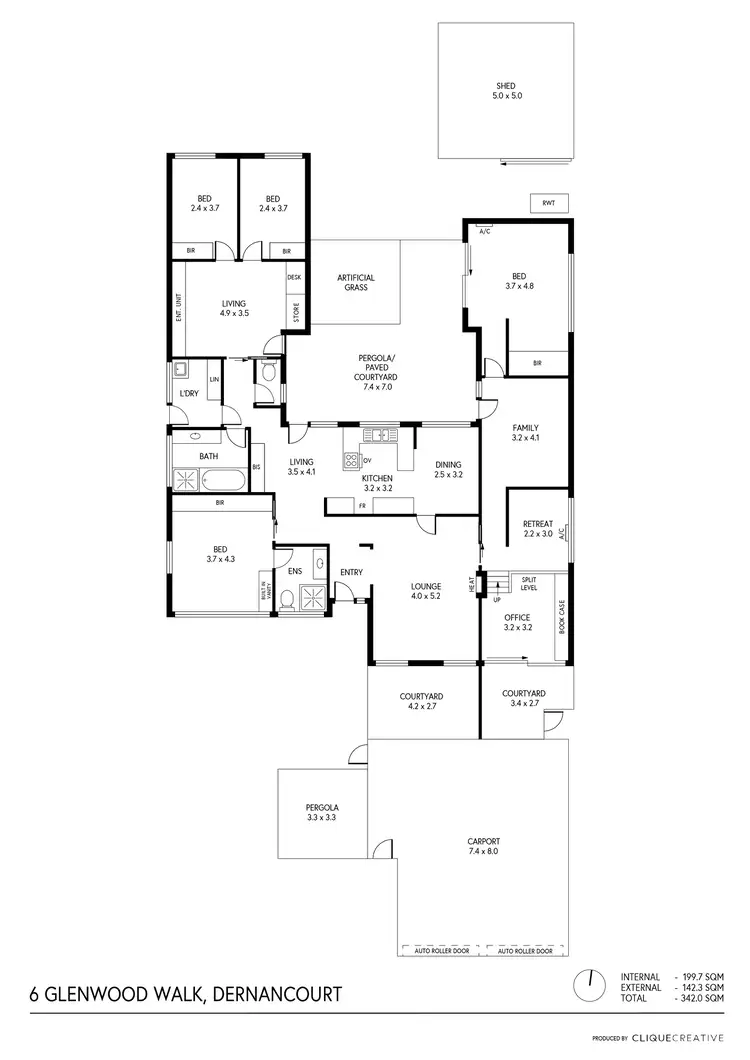
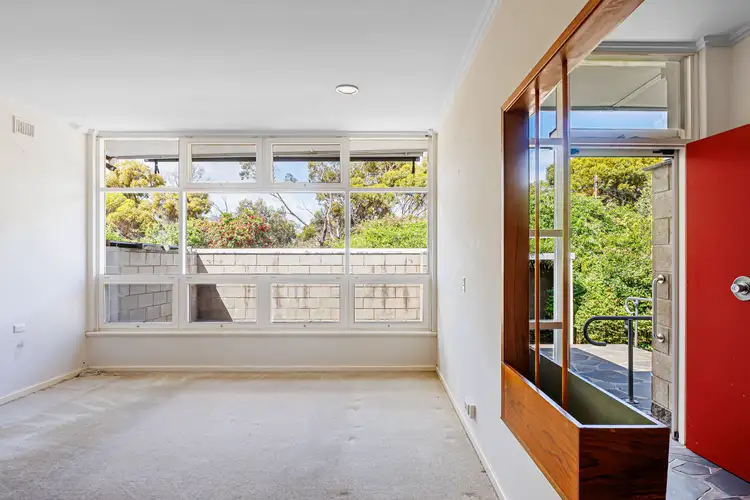
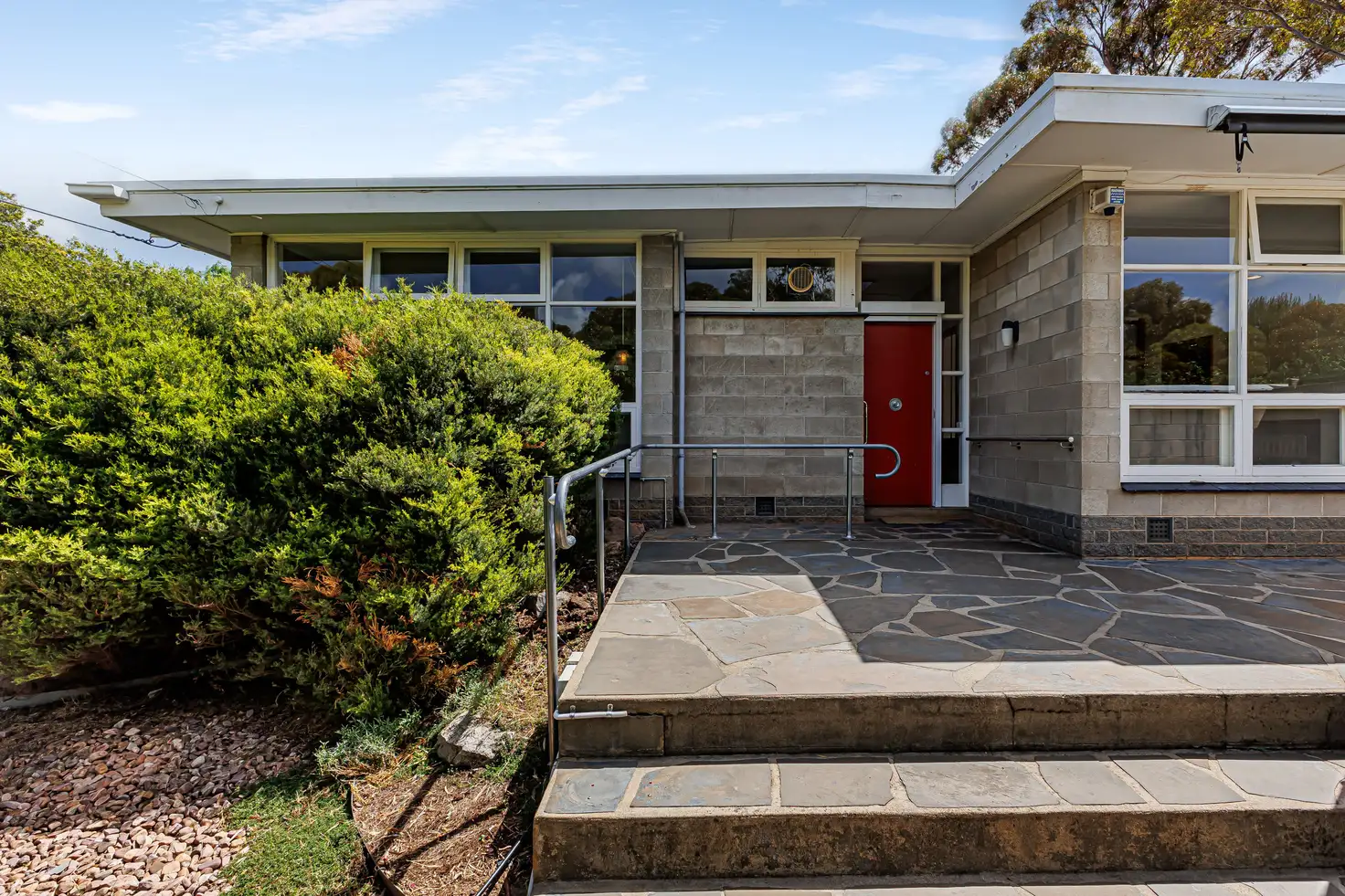


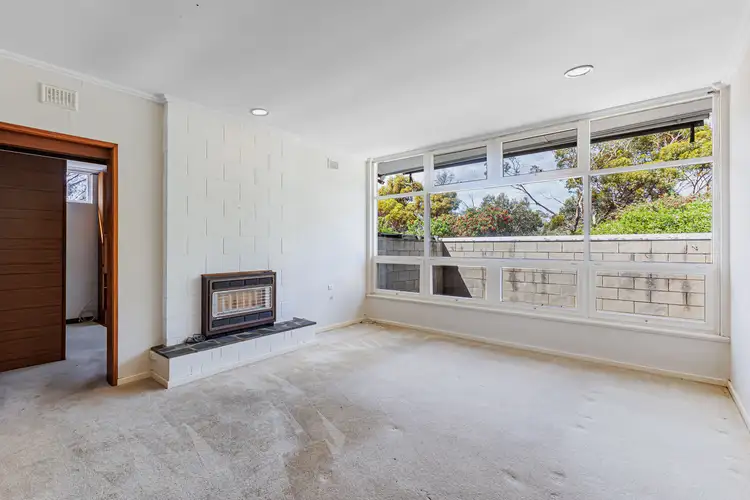

 View more
View more View more
View more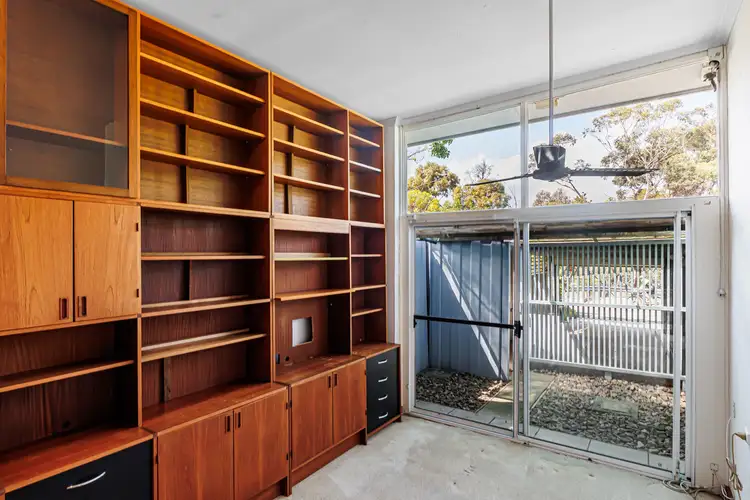 View more
View more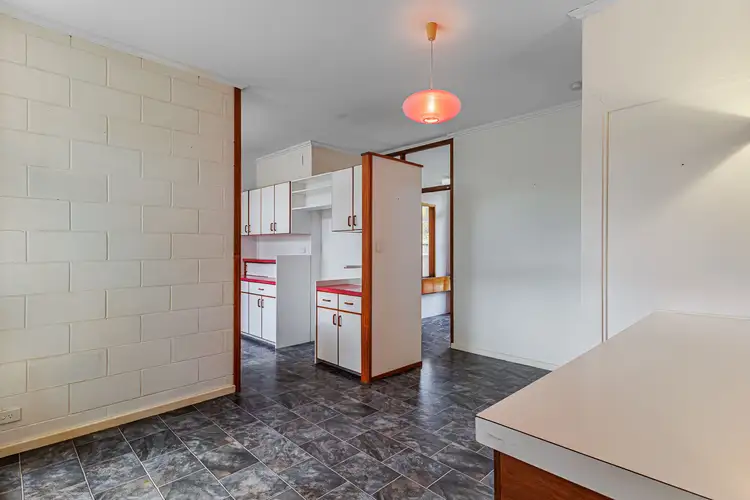 View more
View more
