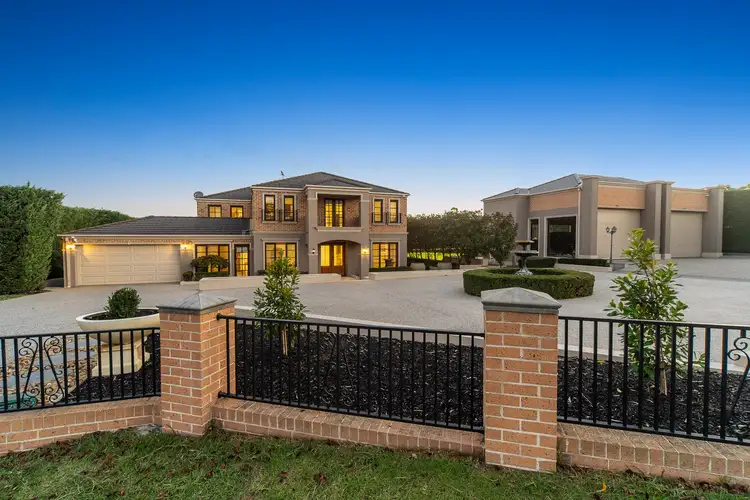Commanding an impressive position in a prestigious Frankston South area, this breathtaking estate is the epitome luxurious living. Meticulously crafted and immaculately presented, across a private landscaped sanctuary of 2,823m2, this property is a true masterpiece of elegance and grandeur. Blending timeless sophistication and stately proportions with extraordinary resort-inspired indulgence, this residence is the ideal family oasis assuring endless space, privacy and an opulent lifestyle.
Majestic from the street, the manicured gardens, splendid façade and sweeping driveway set the tone for what sits behind the impressive double front door. Inside, the grand entry introduces the home's magnificent aesthetic and luxurious design, with high ceilings, brand new herringbone floors and newly painted interiors creating a remarkable first impression.
The expansive and versatile floor plan delivers multiple living zones designed for both comfort and lavish entertaining. The open plan living, dining and kitchen is simply perfect, with the living boasting a gas log fire, and both the living and dining featuring timber bifold doors opening onto the sprawling alfresco entertaining area. The exquisite kitchen is finished with stunning Quantum quartz stone bench tops, premium appliances, and a walk-in pantry. There is also a dedicated rumpus/home theatre and private home office with its own entrance positioned on the entry level.
Thoughtfully designed, the bedroom accommodation is dedicated to the first floor, along with a further living area, ensuring privacy and space. Each of the four bedrooms feature their own ensuite and walk-in robe, creating a sense of individual luxury for each family member or guests, while the main bedroom suite evokes the atmosphere of a luxury hotel with a lavish spa ensuite, his and hers walk-in wardrobes, French doors opening directly to a private balcony and even a parents retreat with fireplace.
Stepping outside, this extraordinary residence continues to deliver on its promise of exceptional resort-style living. The generously sized covered alfresco includes café blinds (perfect for year-round entertaining), heating and a wonderful outdoor kitchen with integrated BBQ, granite benches and bar fridges. Framed by established landscaped gardens and lush lawns, the full-sized tennis court includes flood lights and salt-chlorinated self-maintained swimming pool and spa are heated for comfort.
In keeping with a home of this calibre, the list of additional features is extensive. Features include refrigerated heating and cooling, solar panels, double garage with internal access, a separate 100m2 garage, electric driveway gates, an abundance of custom storage and cabinetry, built-in indoor/outdoor speakers, security system, a large laundry, powder room, garden shed and a pool house with a full bathroom. Perfectly positioned, just minutes from schools, shops, and the freeway, this is a residence that exceeds every expectation. Prestige, privacy, and unparalleled comfort, it is perfect!








 View more
View more View more
View more View more
View more View more
View more
