“Rise to the occasion in a Metricon crowd pleaser with the outlook to match its class.”
Best Offers By 12pm Tuesday 17th September (unless sold prior)
Elevated on its corner plot to serve 180-degree views across Adelaide's southern hills, this Metricon-made dual-level home embodies the modernity, quality, comfort, freedom and serenity that makes Blackwood Park the 'place to be' in Craigburn Farm.
Custom built C2017, this high-spec and solar-driven home allocates three living zones, heated pool, alfresco pavilion, double garage and a bee's-knees basketball court on its ground level alone, setting the tone to entertain like few can, no matter the reason or season.
Featuring a stone-topped island that stretches for days, butler's pantry, 900mm oven/gas cooker and storage at every turn, the kitchen takes centre stage in a family room that laps up the northern light and flows without interruption to the heated poolside pavilion.
Work from home? Need a playroom for the kids? Often have the school mates sleep over? Like to escape the rest of the family for your favourite show? Between the formal lounge room, central sitting room and the upper-level retreat, you aren't short on options here.
The best space of all might just be yours alone; a lavish main bedroom that takes that view to your private terrace balcony, hides a walk-in robe behind your bed and makes mornings a dream thanks to its luxe ensuite.
A good night's rest is good for the soul. As is the lifestyle this flawless home affords within 20 minutes of the CBD and metro coast, five minutes from Blackwood's countless conveniences and a leisurely Sunday drive from a range of wineries. Sleep and repeat.
More to love:
- Built to high standards, presented to perfection, inside and out
- Imposing, ultra-modern facade
- Flexible floor plan with multiple living zones over two levels
- Enviable corner placement
- Powerful 6.2KW solar system
- Heated in-ground mineral pool
- High ceilings to free-flowing lower level
- Zoned ducted r/c for year round comfort
- Integrated speaker system
- Custom storage/joinery and window furnishings throughout
- Fully tiled powder room
- Storage at every turn
- Custom basketball court with pro-grade ring concreted in
- Inch-perfect irrigated gardens and storage shed
- Double garage and additional off-street parking
- Instant gas hot water
- Strip heating and polished concrete floors to pavilion
- Moments from schools and supermarkets
- And much more.
Specifications:
CT / 6174/262
Council / Mitcham
Zoning / GN
Built / 2017
Land / 876m2
Council Rates / $2,860pa
Emergency Services Levy / $239pa
SA Water / $266.08pq
Estimated rental assessment: $825 - $900 p/w (Written rental assessment can be provided upon request)
Nearby Schools / Blackwood P.S, Hawthorndene P.S, Eden Hills P.S, Blackwood H.S, Mitcham Girls H.S, Springbank Secondary College
Disclaimer: All information provided has been obtained from sources we believe to be accurate, however, we cannot guarantee the information is accurate and we accept no liability for any errors or omissions (including but not limited to a property's land size, floor plans and size, building age and condition). Interested parties should make their own enquiries and obtain their own legal and financial advice. Should this property be scheduled for auction, the Vendor's Statement may be inspected at any Harris Real Estate office for 3 consecutive business days immediately preceding the auction and at the auction for 30 minutes before it starts. RLA | 226409

Air Conditioning

Balcony

Built-in Robes

Dishwasher

Ducted Cooling

Ducted Heating

Ensuites: 1

Fully Fenced

Outdoor Entertaining

Pool

In-Ground Pool

Remote Garage

Reverse Cycle Aircon

Secure Parking

Shed

Solar Panels

Study
Contemporary house, Garage, Heating, High energy efficiency, House, Luxury homes, Outdoor area, Pool, reverseCycleAirCon
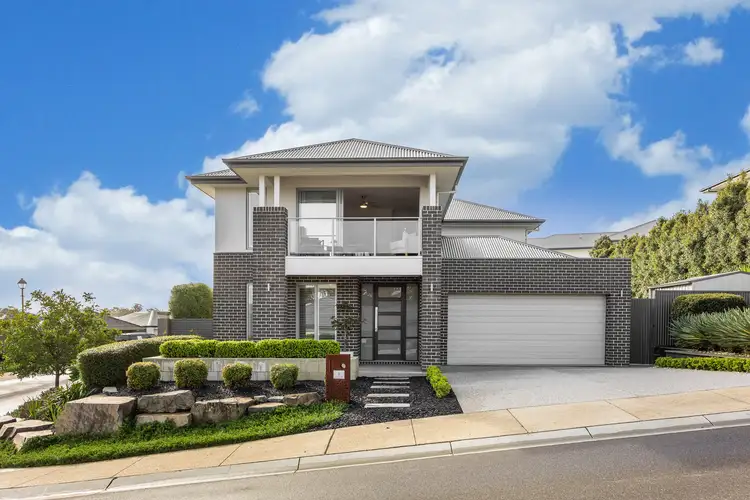
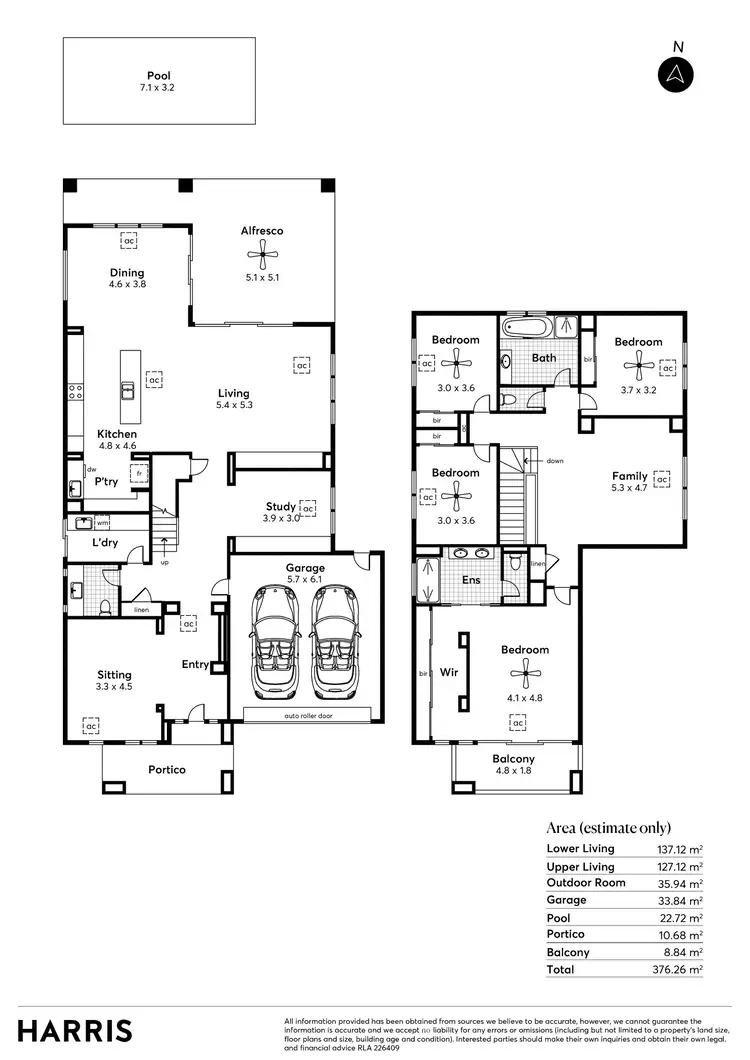
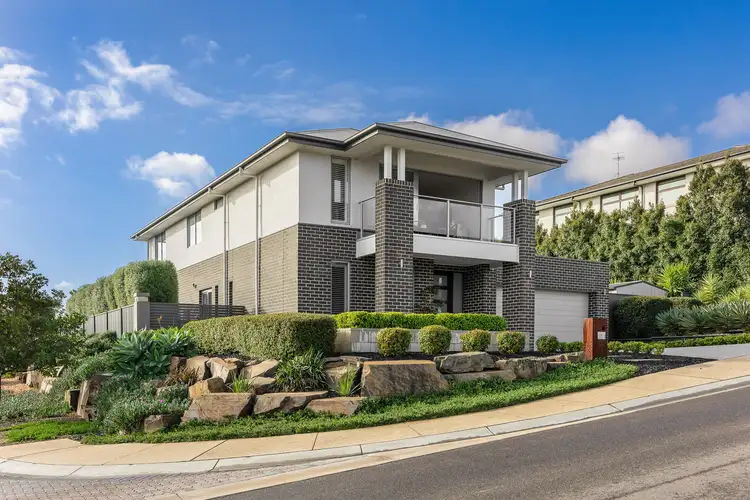
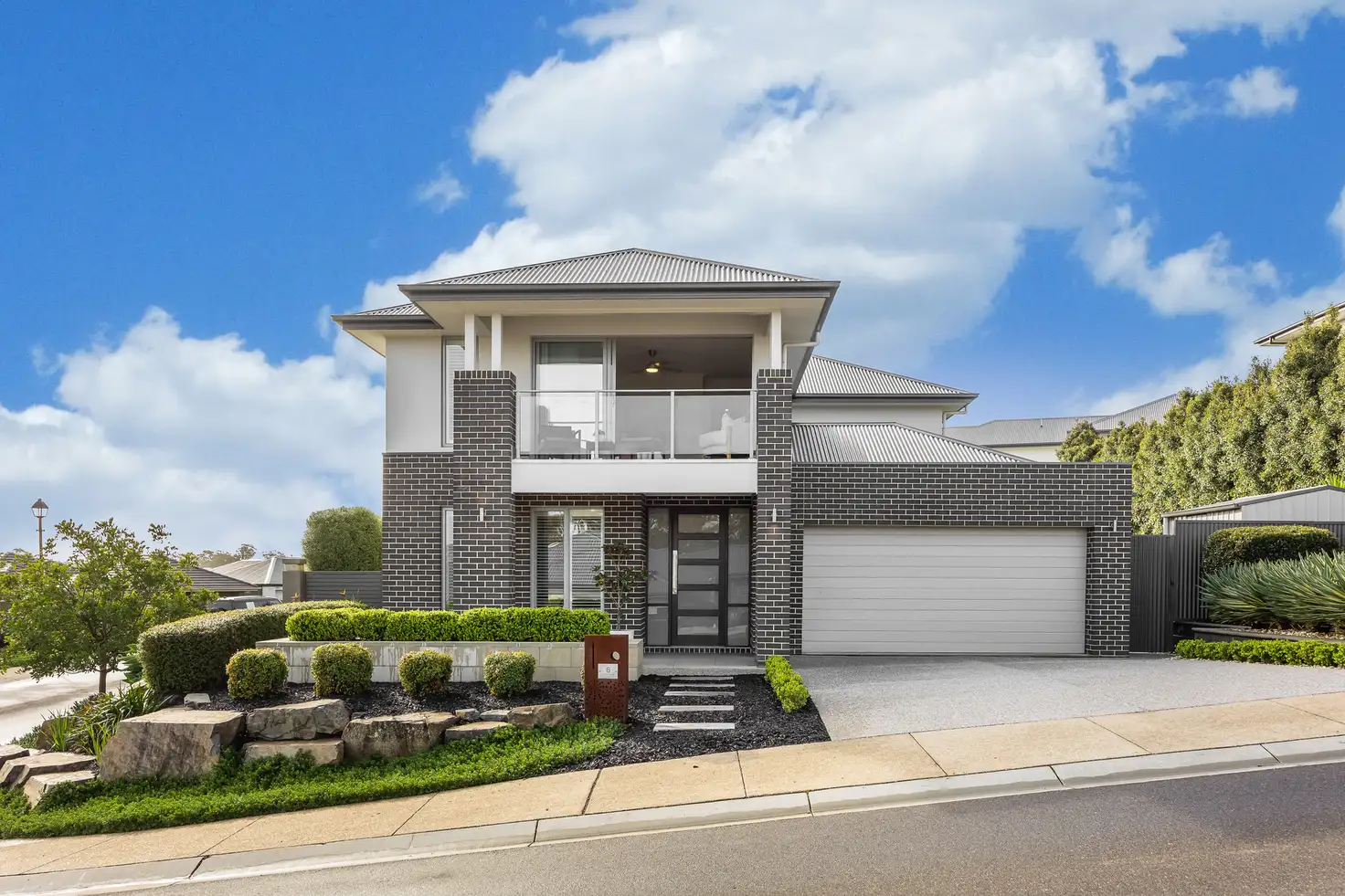


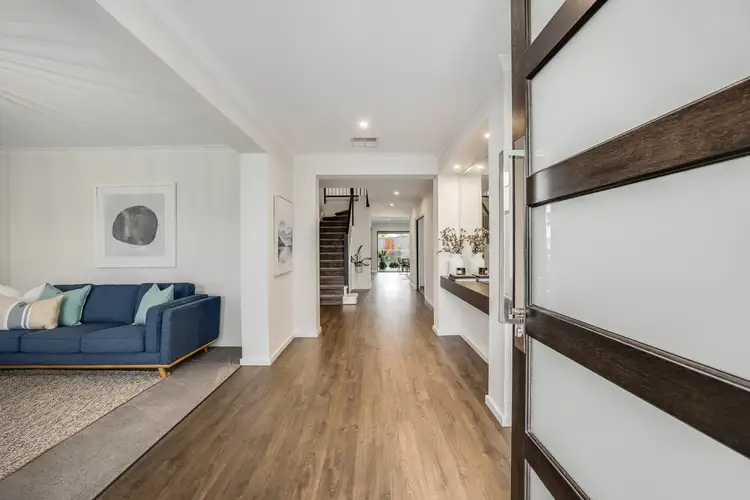
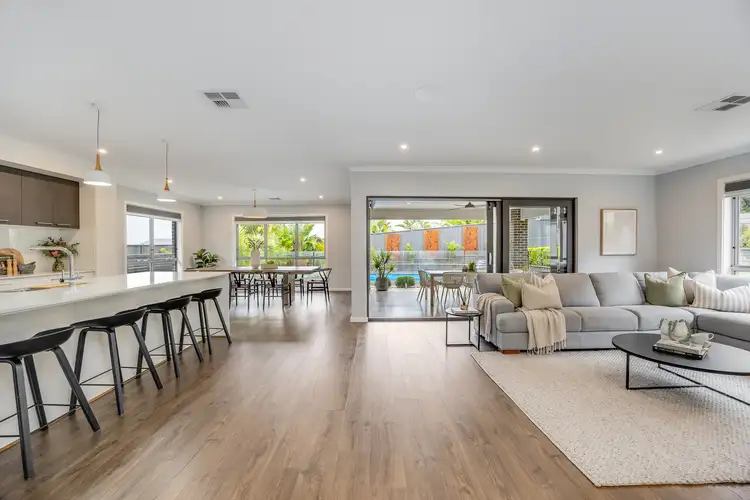
 View more
View more View more
View more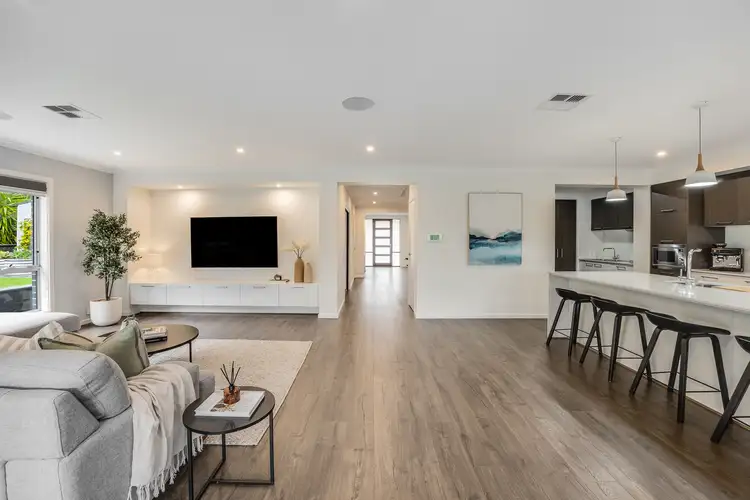 View more
View more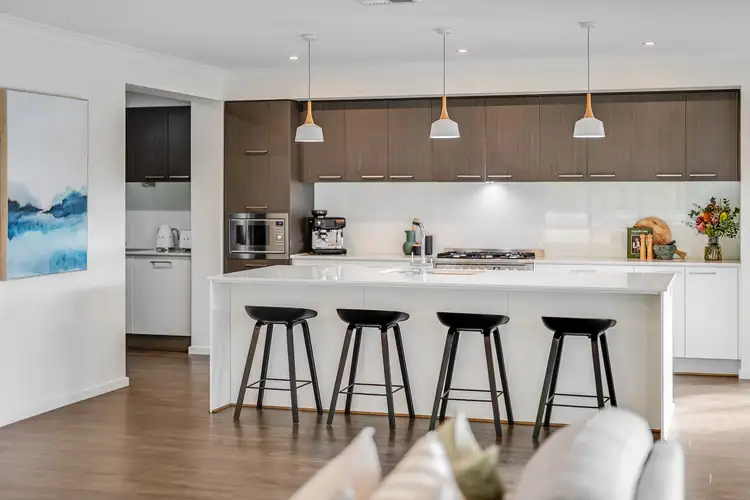 View more
View more
