Ray White Strathalbyn is proud to present this 3 bedroom, 2 bathroom, 2006-built home situated on a spacious 1,594sqm allotment.
Nestled within meticulously manicured grounds, this impeccably maintained residence epitomizes spacious living at its finest. Boasting three generously proportioned bedrooms, the Master suite is a haven of luxury featuring its own expansive walk-in robe and a private ensuite. Bedroom 2 offers the convenience of a dedicated walk-in robe, while Bedroom 3 is equipped with a built-in robe, ensuring ample storage solutions throughout.
An invitingly appointed office space awaits at the front of the home, providing an ideal sanctuary for academic pursuits or professional endeavors from the comfort of home. Catering to the needs of modern family living, two distinct living areas offer versatility; one catering to vibrant playtime activities for children, while the other offers a serene retreat for parents to indulge in leisurely pursuits such as delving into the latest literary treasures.
The heart of this residence lies within its expansive kitchen, adorned with sleek Blackwood timber cupboards and premium stainless-steel appliances, including a dishwasher for added convenience. Abundant bench space and a well-appointed breakfast bench invite gatherings of family and friends, facilitating culinary showcases or providing a cozy spot for children to engage in their studies.
Ensuring comfort regardless of the elements, ducted air conditioning, ceiling fans, and a central combustion heater guarantee year-round comfort for all occupants.
Step outside to discover an enclosed verandah, generously proportioned to accommodate gatherings of any size, complete with ceiling fans to ensure absolute comfort for all attendees.
Surrounded by lush lawns and meticulously manicured gardens, the expansive yard provides an idyllic playground for both furry companions and children alike. Additional storage options abound, with a versatile rumpus room/workshop catering to the handyman's needs, complemented by two garden sheds for the avid gardener to store their tools after a day's work.
Internal features:
• 2006 Built
• 3 spacious bedrooms
• Home Office
• Ensuite
• Walk-in robes
• Buit-in robes
• 2.7m Ceilings
• Air Conditioning
• Combustion Heater
External features:
• 1,594sqm allotment
• 6.10 x 5.90m Verandah with ceiling fans
• 5.85 x 8.8m Rumpus/Workshop
• Double Garage 5.90 x 8.10m
• Undercover Caravan parking
• Gazebo
• Water tanks
• 2 Garden Sheds.
Nearby features:
• 2 minute drive to local schools.
• 2 minute drive to local cafes and bakeries.
• 2 minute drive to the historic High Street.
• 3 minute drive to Strathalbyn outdoor swimming pool.
• 3 minute drive to Strathalbyn Footy Oval.
Located in the beautiful township of Strathalbyn, minutes to all amenities including parklands, shops, public transport and schools, this property exemplifies the ease of living and sets the benchmark for style and quality. Strathalbyn is only a short 20-minute drive to Mt Barker or the rural city of Murray Bridge.
All information provided has been obtained from sources we believe to be accurate; however, we cannot guarantee the information is accurate, and we accept no liability for any errors or omissions (including but not limited to a property's land size, floor plans, and size, building age and condition). Interested parties should make their own inquiries and obtain their own legal advice.
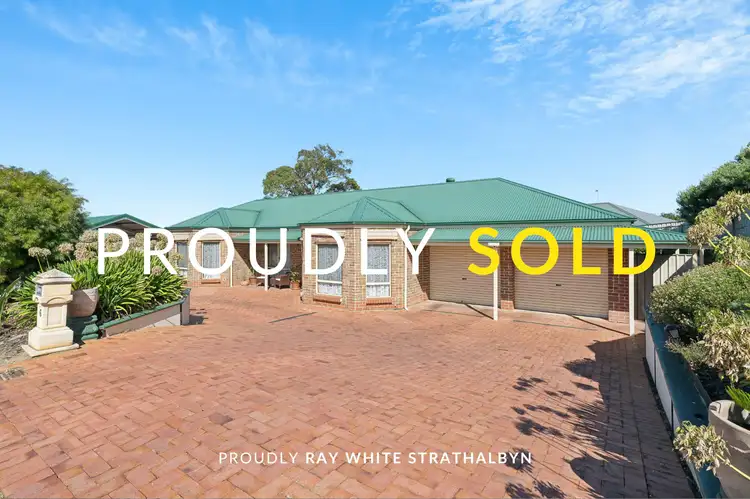


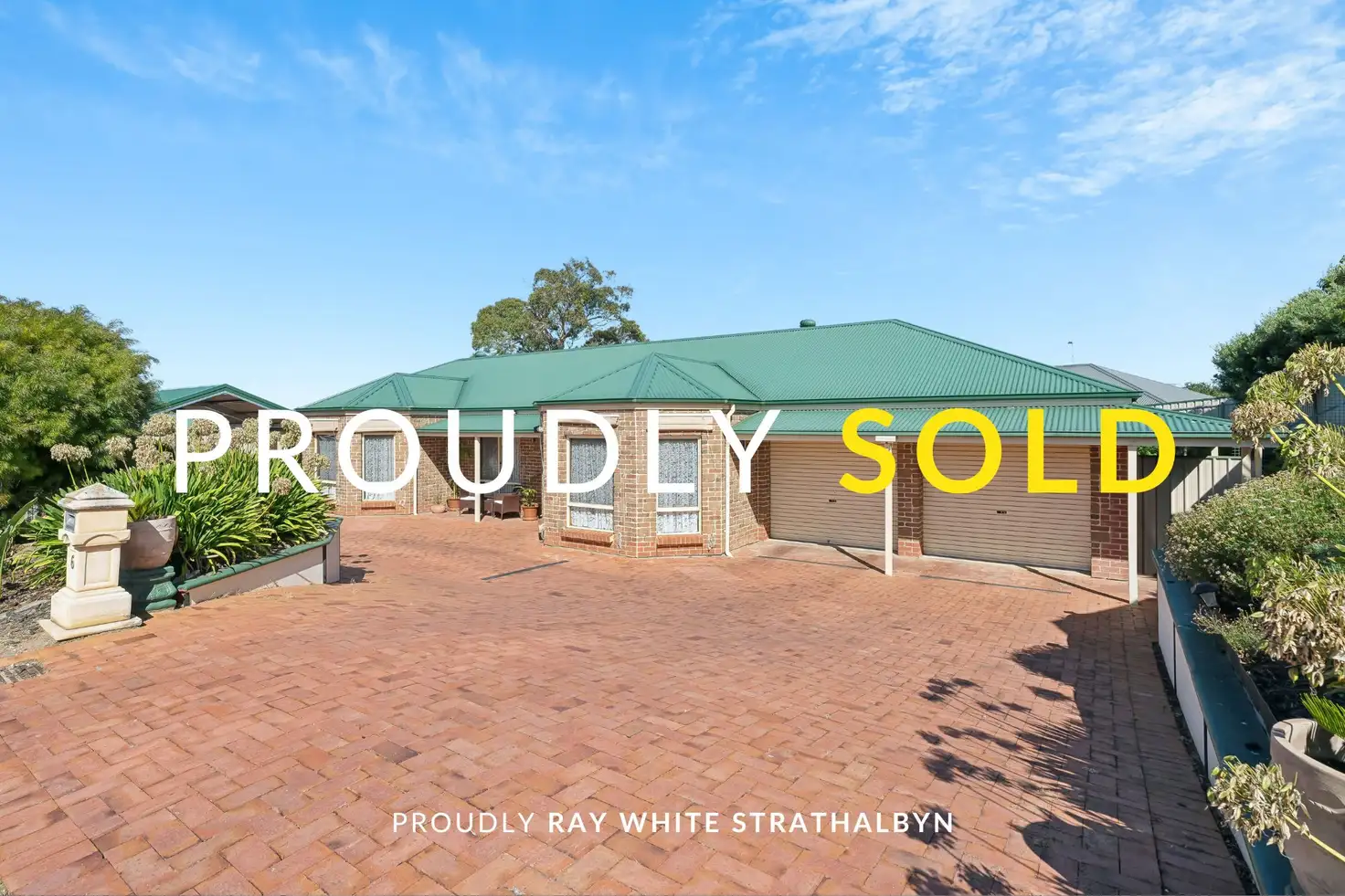


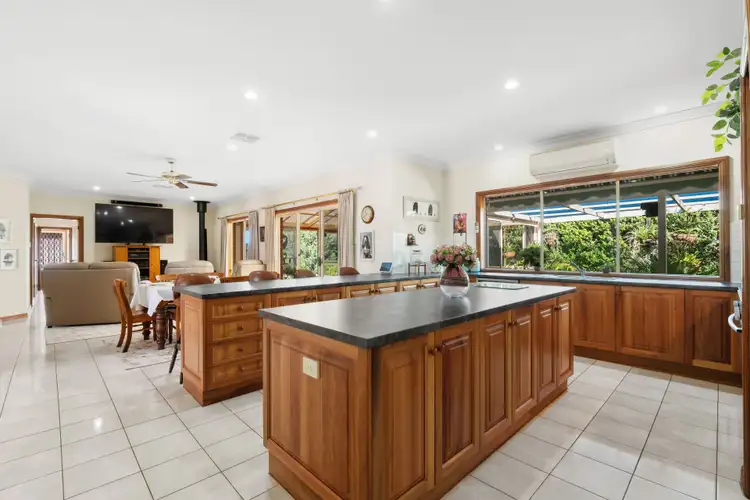
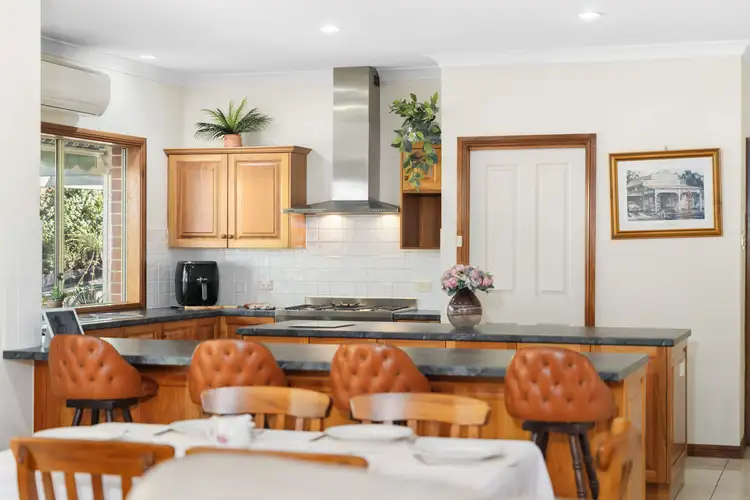
 View more
View more View more
View more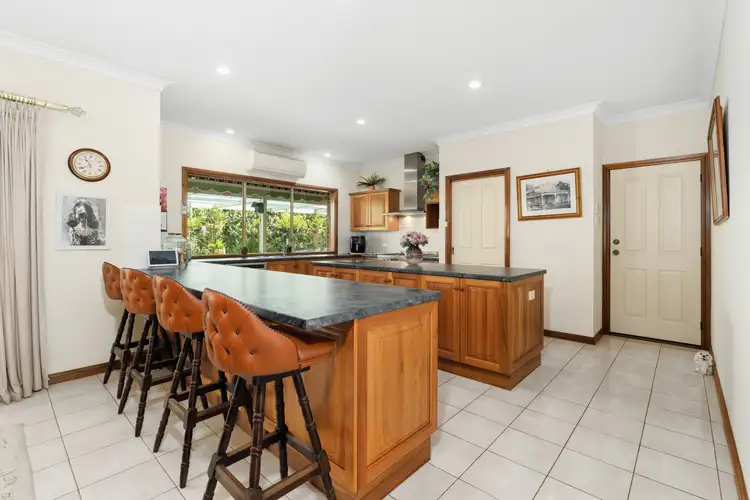 View more
View more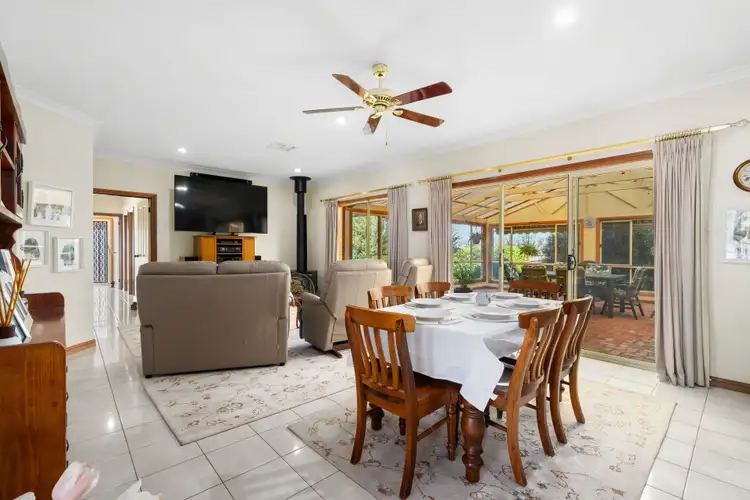 View more
View more
