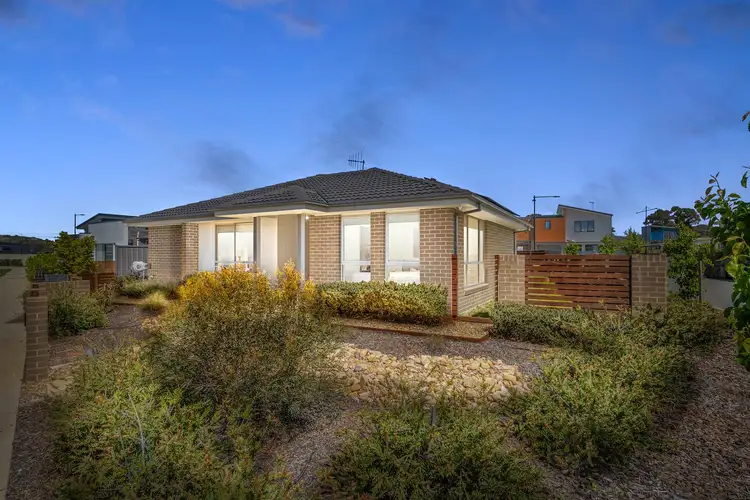FIND.
Positioned in the sought-after, sustainable community of Strathnairn, this beautifully designed single-level home offers a floorplan that blends functionality, comfort, and style. With energy efficiency at its core, this home delivers sustainable living without compromising on modern features. Nestled within a family-friendly pocket, it's close to local parks, walking trails, schools, and future amenities, offering a lifestyle of convenience and connection.
LOVE.
Thoughtfully crafted for both families and entertainers, the home showcases multiple living spaces, a huge designer kitchen with premium appliances, and seamless indoor-outdoor flow to the private, fully fenced backyard. The heart of the home is the oversized kitchen, featuring a striking splashback, double oven, induction cooktop, and double sink, perfectly appointed for the modern home chef. With three bedrooms, including a master with walk-in robe and ensuite, plus ducted heating and cooling throughout, this is a home that balances comfort and practicality year-round.
LIVE.
With a commitment to green living, Strathnairn is part of Ginninderry's award-winning sustainable masterplan, offering residents a lifestyle that's future-focused and environmentally conscious. Here you'll enjoy access to walking and cycling trails, local recreation precincts, and quick connections to Belconnen Town Centre and the CBD. Whether it's hosting gatherings in your spacious backyard, relaxing across the dual living areas, or enjoying the vibrant community feel, this home has been designed for the way you want to live.
ABOUT THE AREA
Local Transport:
� Regular buses to Belconnen Town Centre & CBD
� Easy access to main arterial roads
Shopping & Dining:
� Kippax Fair Shopping Centre
� Belconnen Westfield & dining precinct
WHAT THE OWNERS LOVE:
"We've loved the peaceful atmosphere and generous backyard with raised gardens beds. It's been our private retreat to relax and enjoy the outdoors. The calm, welcoming community has made living here truly special."
OVERVIEW:
� 3 Bed | 2 Bath | 2 Car Garage
� Huge designer kitchen with double oven, 900mm induction cooktop & double sink
� 2 spacious living areas
� Tiles and carpet throughout
� Laundry with external access
� Oversized double garage with internal access
� Ducted heating & cooling
� Fully fenced backyard
� Zeekr 7 kW EV wall charger (RFID access) installed in the garage
� Two raised garden beds in the backyard, ideal for herbs or veggies
RATES/SIZE:
Land: 485sqm approx.
Living Size: 136sqm approx.
Rates: $3,209 p.a approx.
Land Tax: $5,778 p.a approx.
EER: 5.0
All information contained herein is gathered from sources we consider to be reliable. However, we cannot guarantee or give any warranty about the information provided. Interested parties must solely rely on their own enquiries.








 View more
View more View more
View more View more
View more View more
View more
