It?s a very rare occasion that a property comes up on the vineyard side of Grapevine Lane in McLaren Vale, and even more so, a home of this style and calibre..
This lifestyle property boasts the perfect combination of a premium and exclusive location, coupled with a stunning luxury home and uninterrupted panoramic views that you must truly see to appreciate.
Located in the 'McLaren's Gate' estate, this property is nestled amongst some of the best homes in McLaren Vale. Sitting on an 847m2 allotment that offers one of the most captivating outlooks across the local vineyards and Wineries, stretching all the way to the mount lofty ranges that wrap around Willunga & Sellicks Beach in the distance. A truly desirable location that is only available to a privileged few.
The home consists of 4 spacious bedrooms, plus a dedicated home office, 3 separate living areas, 3 tastefully updated bathrooms, a dream entertainer's kitchen, extensive alfresco entertaining areas, multiple parking options and a sparkling in-ground resort style pool area.
A welcoming entry foyer gives access to the large billiard room positioned at the front of the home. The stylish master suite is located across the entry and is accessed via double doors and comes complete with a fully fitted walk-in robe and deluxe spa ensuite with double shower and vanities.
Heading through a set of French doors you?ll find a fully equipped home office with quality cabinetry, dual work stations and NBN connection. Perfect for those working from home.
The spacious open plan dining and family room is overlooked by the well designed Davis & Park kitchen that boasts granite bench tops, soft close cupboards and drawers, full length corner pantry, dual dish drawers and a 900mm stainless steel oven with ceramic cooktop. This space connects seamlessly with the fabulous alfresco entertaining area via glass French doors and a bi-folding kitchen servery, ideal for when entertaining family and friends. This space also continues through to the stylish lounge area that creates a breezy indoor/outdoor connection through further glass French doors that flow out onto the pool area whilst taking in the panoramic views that come with this exclusive position.
Bedrooms 2, 3 & 4 are all located at the rear of the home. Bedroom 2 comes with its own walk-in robe, bedroom 3 has built-in robes and French door access to the outdoors. These two bedrooms are serviced by the main bathroom suite showcasing an impressive limestone topped vanity, separate shower, bath and w/c. The 4 bedroom comes with built-in robes has French door access to the rear pool area and boasts its own generous ensuite with double shower making this an ideal retreat for a lucky teenager, or can just be the ultimate guest suite.
Step outside to enjoy the resort lifestyle under a full length timber Arbour that overlooks the sparkling solar heated swimming pool, extensive sandstone paving, large timber daybed and Limestone feature wall. The rear outdoor space is surround by lush green vineyards, creating a peaceful area in which to relax and soak up the extensive views across the valley. There is also a large gabled pergola and a built-in sandstone beefeater BBQ with granite bench tops.
Additional benefits of this immaculate home include distressed timber flooring, new carpets throughout, ducted air conditioning, slow combustion heating, heat transfer ducts, vaulted ceilings, premium window treatments and lighting, double carport accessed via automatics roller doors, additional secure parking space for a camper trailer or boat, large powered 7 x 3.5m shed/workshop, additional woodshed, 10kw Solar system, Solar Hot Water System and more??..
This amazing lifestyle property has been meticulously renovated inside and out and is definitely worth serious consideration - an inspection is highly recommended!
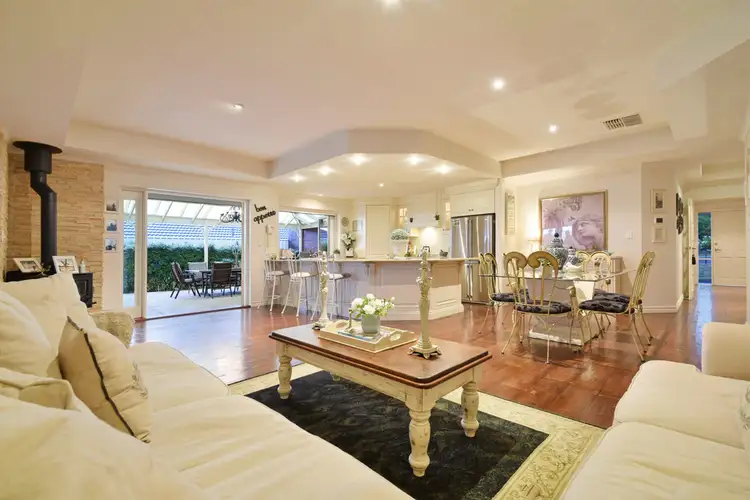
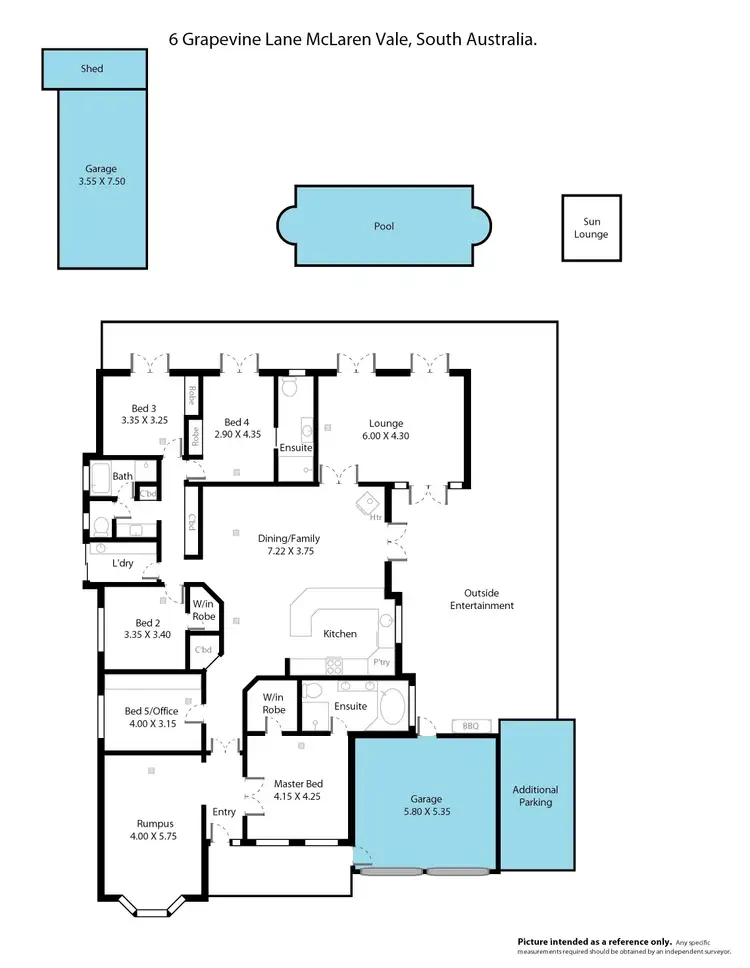
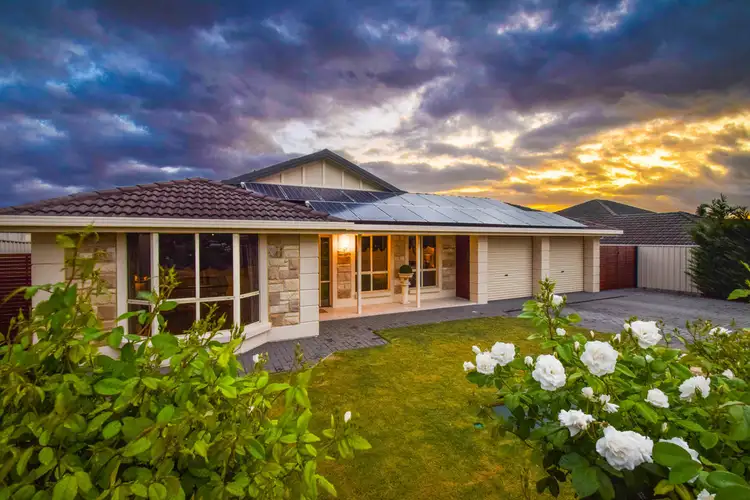
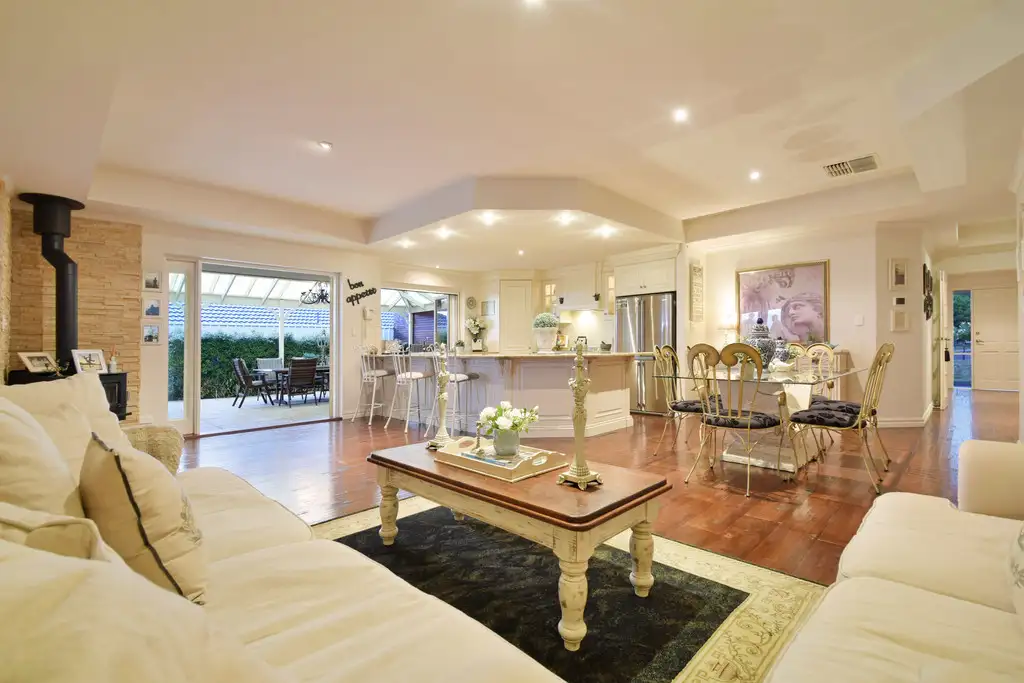


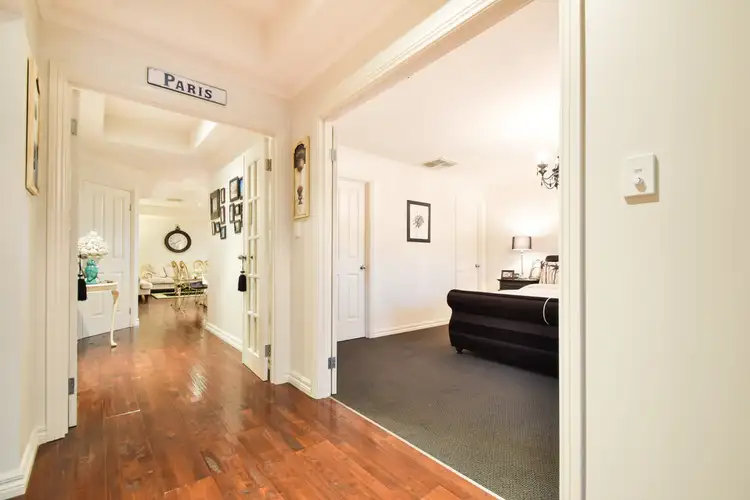
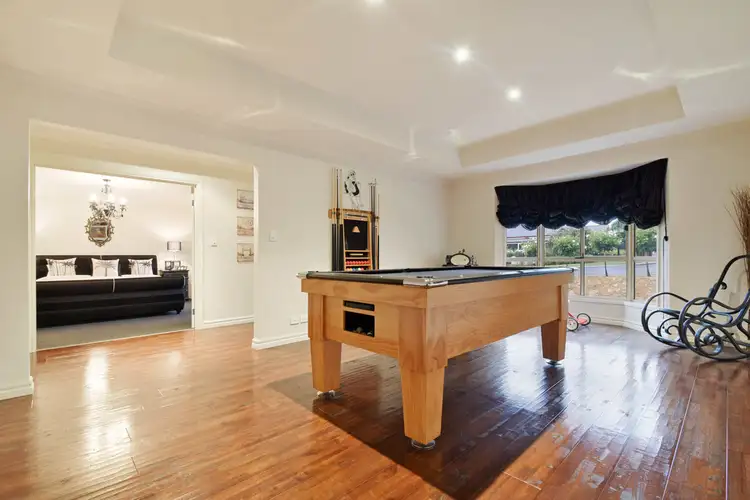
 View more
View more View more
View more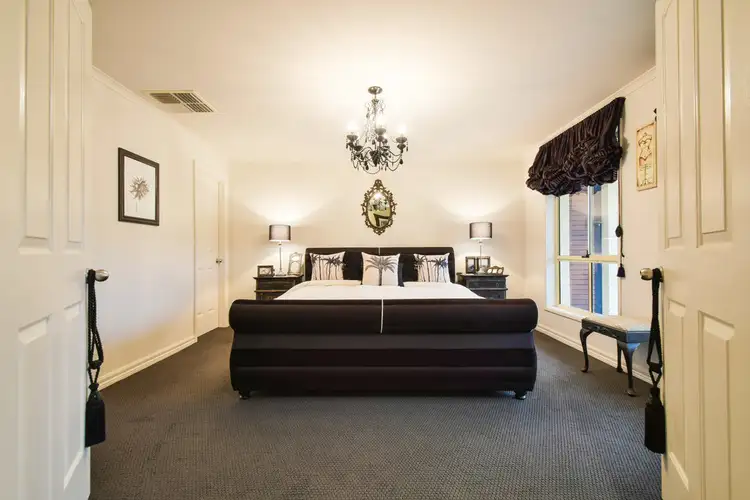 View more
View more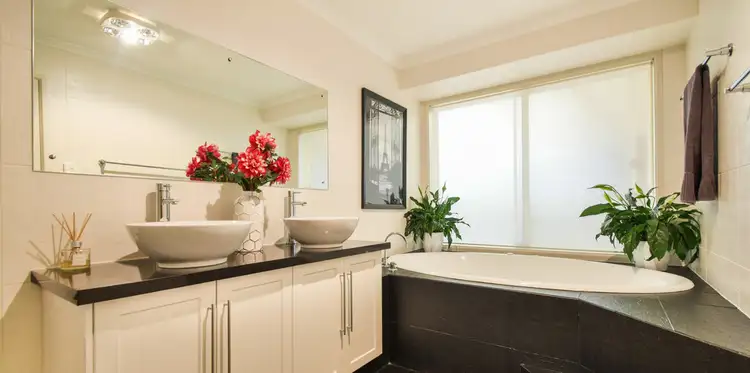 View more
View more
