American Farmhouse Showpiece – a truly unique home with an extraordinary blend of style and opulence
This stunning American Farmhouse, located in the prestigious Morningside Estate of Gisborne, offers an undeniably magnificent presence, while its impressive facade blends with its surrounding natural landscape perfectly. Sitting atop an elevated block, with stunning dry rock walls and quality landscaped gardens (with an ornate gazebo featuring white and purple wisteria trees) this residence backs onto the thoughtfully designed parkland with meandering walking tracks and seasonal creek. This unique setting offers an abundance of local native flora and fauna with the overwhelming sense of peace and tranquillity. An extraordinary amount of planning and forethought has gone into the design of this much-loved family home offering 4 generous bedrooms, 3 bathrooms, an oversized garage with stylish barn door and a rear alfresco entertaining area complimented by the 4-person therapeutic hydro spa. The fixtures, fittings and styling of this home are of the highest quality, presenting with such a wow factor! From the lofty Cathedral ceilings, stunning reclaimed timber floors throughout the lower level, imported chandeliers, wrap around verandah, colonial bar styled windows and imported barn lights surrounding the exterior, you will be constantly looking to find the next hidden gem on offer. The double-sided Castlemaine stone OFP, found between the meals and living areas, was custom built and perfectly positioned to have you drawn towards it on those chilly nights. The kitchen is the heart of the home full of custom-built features, Kleenmaid appliances, an oversized centre island with a stunning Oregon timber benchtop, Caesar stone benches and Italian imported subway tiles. The master bedroom, off the great entry way, is oversized and exceptionally grand in appearance, with fully fitted WIR and standout ensuite imploring you to enjoy your opulent bathing experience. Upstairs offers a separate oversized living and entertaining space with the two additional bedrooms featuring cathedral ceilings and central bathroom, with separate toilet. Energy efficiency has been a priority to ensure utility bills are kept to a minimum with underfloor insulation, double roof insulation and double-glazed windows and doors throughout. There are also two 5-star ducted heaters, paired with an evap cooler to service the home. Outside the beautifully presented garden boasts a blend of bluestones, old railway sleepers and local Castlemaine stone, with multiple landing areas and private garden rooms under the shade of the stunning silver birch trees. Mature plants line the garden with low maintenance varieties the key for families with busy lifestyles who still want to enjoy an abundance of seasonal colours. The wraparound porch also offers under deck storage (with full height walk in area) as well as the rear woodshed, which can also be used as a second storage area. A 2000lt water tank catering to the garden irrigation and all toilets. Desirably located close to Gisborne town centre, primary and secondary schools and sports and recreation facilities. A dream home in regional Victoria and an opportunity not to be missed.
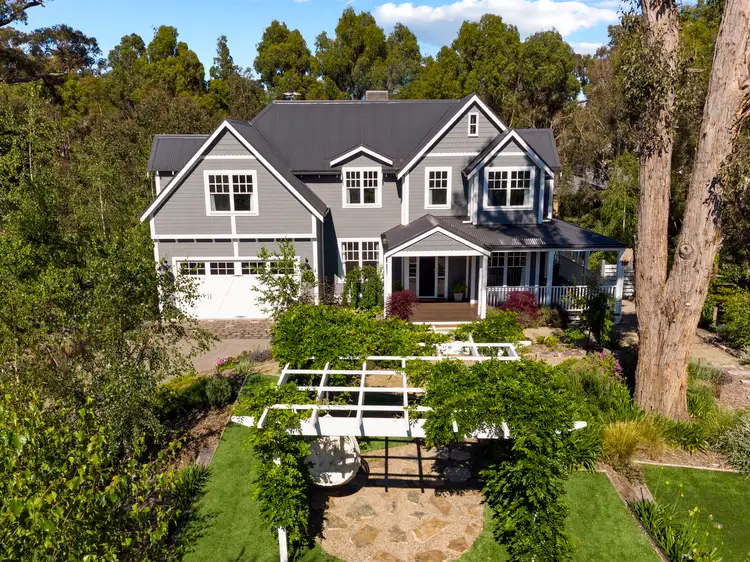

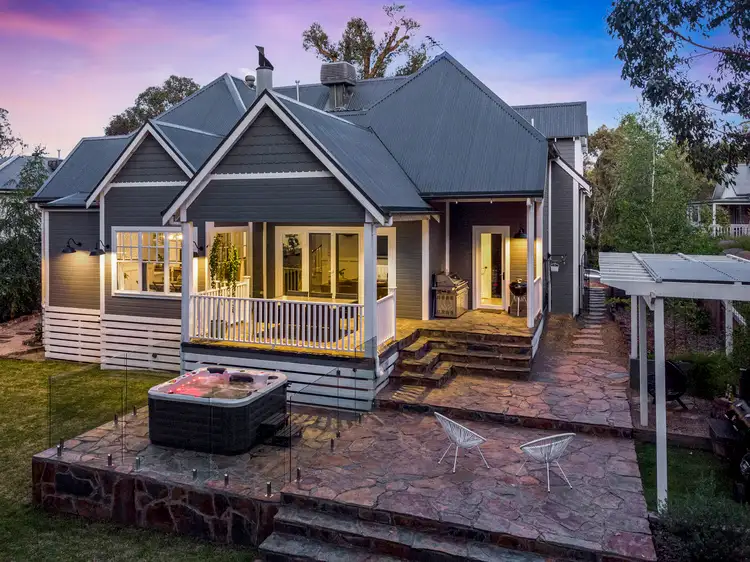
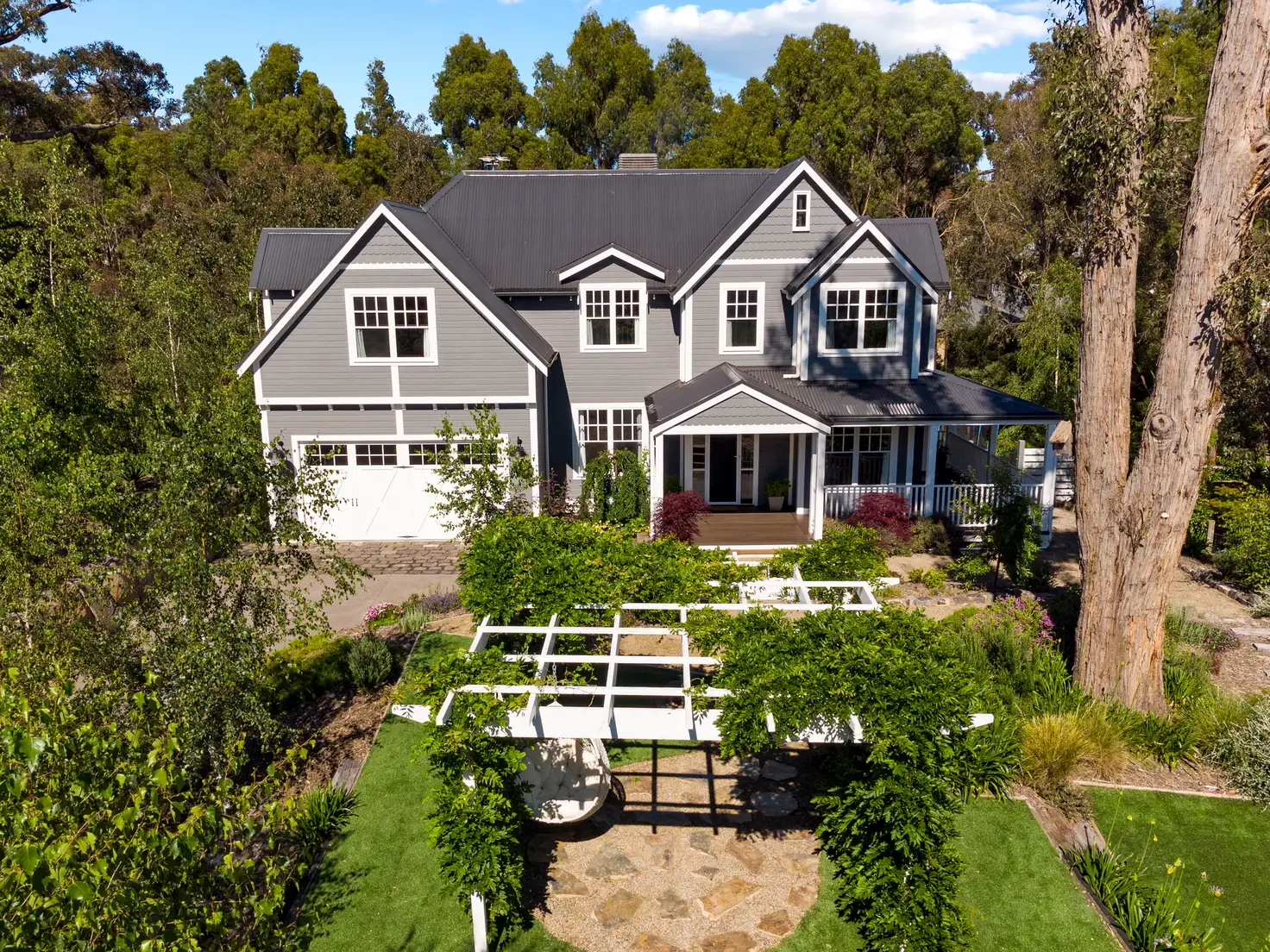


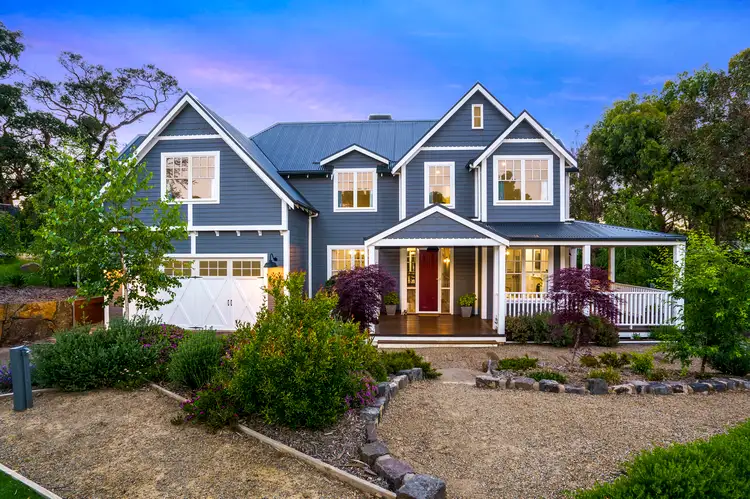
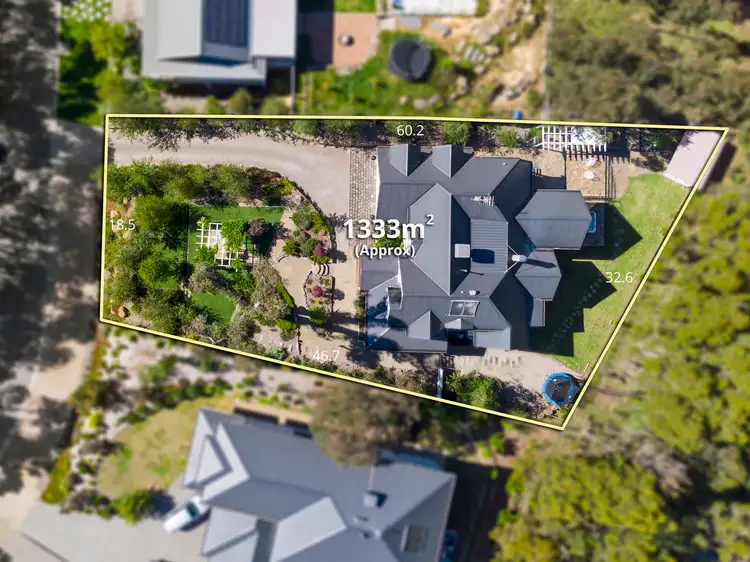
 View more
View more View more
View more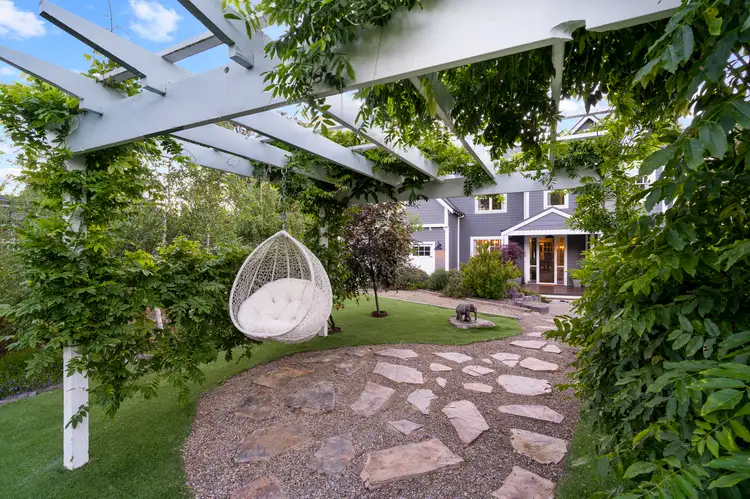 View more
View more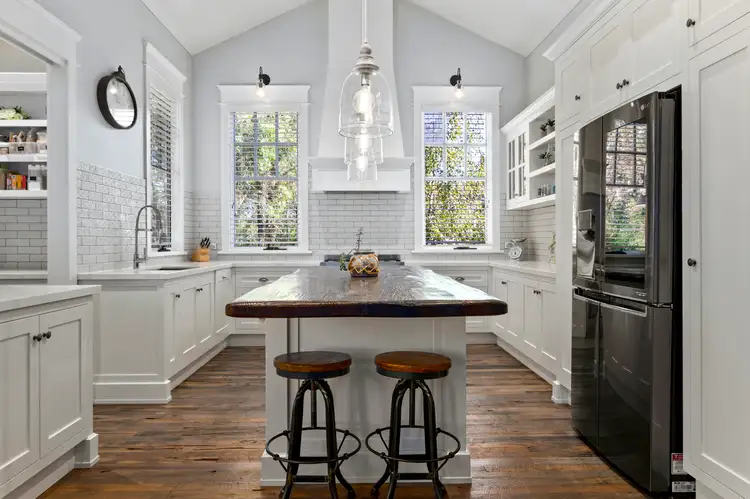 View more
View more
