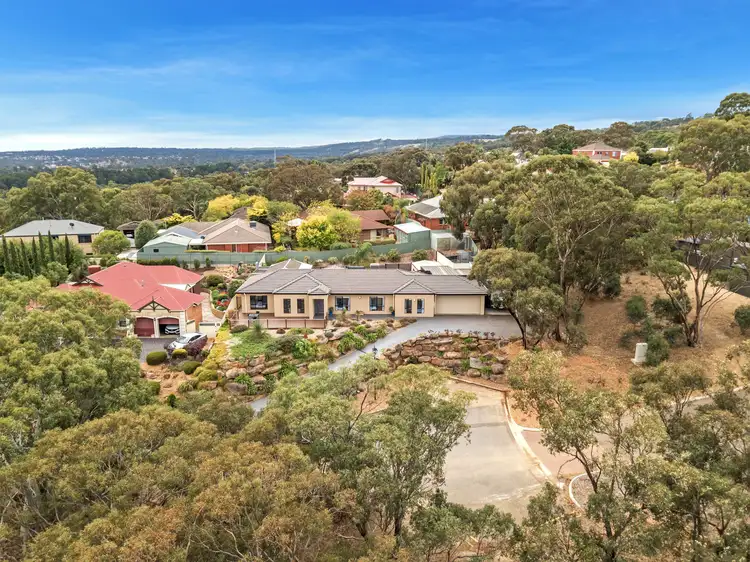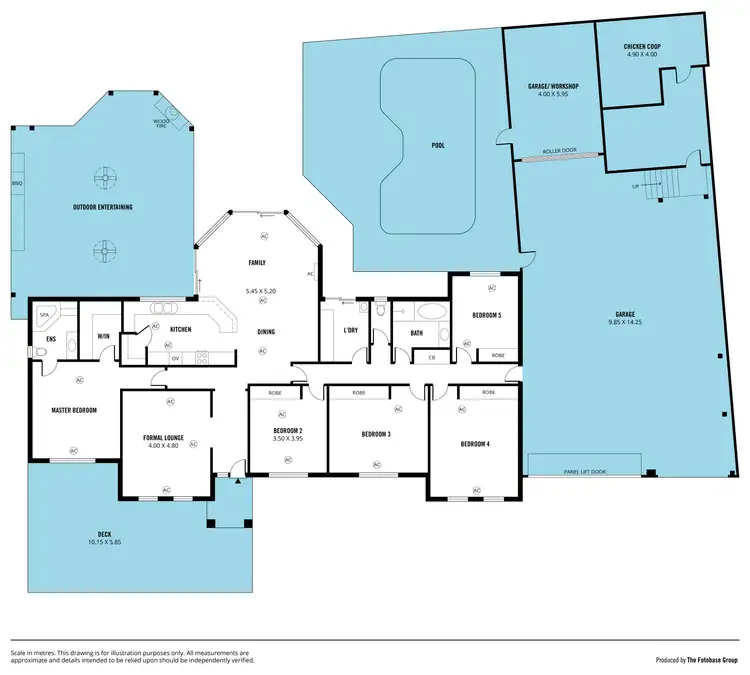Sited on 1130m2, with a magnificent combination of lifestyle, facilities, outlooks and environment, 6 Greenville Close will provide the growing family with everything that they could possibly desire in a home.
From its elevated position atop a tree lined cul-de-sac, the home offers wonderful outlooks over the canopy, to Happy Valley reservoir and the ocean beyond - guaranteeing to take your breath away before you even enter the home.
With an expansive floorplan of five bedrooms floorplan (alternatively 4 plus home office), with a luxurious master suite of exceptional size and graced with an exquisite ensuite bathroom with corner spa bath, plus large walk-in robes - its dual windows taking in the wonderful outlooks. Additional bedrooms are also surprisingly spacious - the majority of which also take in those excellent views - and are equipped with quality built-ins and serviced by a pristine main bathroom.
Greeted by a front entertaining deck to take in the views, upon stepping into the home you will love the delightful formal lounge. Moving on to the hub of the home you'll find its centre-piece open plan kitchen, living and dining areas all beautifully blend the indoor and outdoor zones of the home, as they gaze out to perfect grounds.
The grand kitchen offers lots of bench space, quality stainless steel appliances, and all the storage you could wish for - all the while blending seamlessly with well designed open living spaces.
If you think that internally the home is impressive, externally you'll discover a whole new level of lifestyle. One of the finest entertaining areas you will find ensures that you will want to be the host all year round, with open fireplace for the winter gatherings, built-in BBQ and benchtop. Just across the lawn, a sparkling inground heated swimming pool (salt-chlorinated with feature lighting), is the perfect place to frolic or relax, for both adults and the kids!
Exceptional vehicle storage comes in the way of a monster garage of approx 15m x 10m, incorporating caravan or boat storage area. This in turn drives through to an additional lockup garage / workshop - all the parking and storage you could ever need. Carefully planned, with separate areas for veggie patch and chook pen, the cleverly designed allotment will impress at every turn.
Many valuable extras include ducted gas heating, ducted evaporative cooling, solar electricity (high feed in tariff), ducted vacuum, additional high density acoustic batt insulation, solar hot water (gas top up) and much more. For a property that is more like a lifestyle than a home, do not miss this amazing opportunity!
For more information contact Denzil Cheesley today on 0422 300 718 / [email protected]
All floor plans, photos and text are for illustration purposes only and are not intended to be part of any contract. All measurements are approximate and details intended to be relied upon should be independently verified.









 View more
View more View more
View more View more
View more View more
View more

