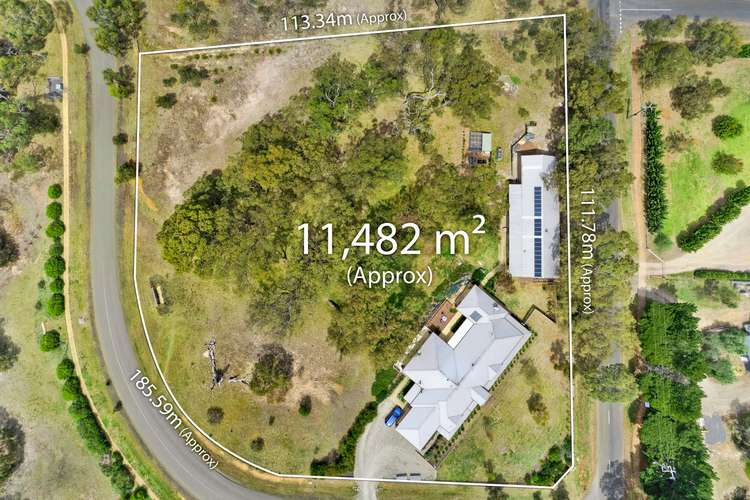$1,850,000 - $1,980,000
4 Bed • 3 Bath • 6 Car • 11500m²
New








6 Gregory Drive, Inverleigh VIC 3321
$1,850,000 - $1,980,000
Home loan calculator
The monthly estimated repayment is calculated based on:
Listed display price: the price that the agent(s) want displayed on their listed property. If a range, the lowest value will be ultised
Suburb median listed price: the middle value of listed prices for all listings currently for sale in that same suburb
National median listed price: the middle value of listed prices for all listings currently for sale nationally
Note: The median price is just a guide and may not reflect the value of this property.
What's around Gregory Drive
House description
“Expansive Modern Brick Home with Stunning Outlook”
Impressive from the get-go, this huge 4-bedroom home in gorgeous Inverleigh offers an abundance of space for all the family to enjoy; including 2 family rooms, a rumpus room, study, another separate entertainment room, plus a massive shed with bathroom and kitchenette.
A double door entry opens to a foyer, with a study to the right, and a sizeable family room/lounge area ahead. It adjoins a well-appointed open kitchen with horizontal letterbox window, stone breakfast bench, walk-in butler's pantry, double fridge cavity, 900mm stainless-steel electric oven/gas stovetop, dishwasher and built-in cupboarding.
Gorgeous Tassie Oak and Messmate 'Firestrike' design hardwood flooring lines the kitchen/dining/living zones, and a textured natural stone feature wall, built-in shelving and large combustion woodfire add even more elegance as well as practicality.
Tall glass sliding doors on two walls lead outdoors to a spacious concreted alfresco area with magnificent views over the land, including beautiful 200-year-old gums and landscaped greenery. There's also a firepit for atmospheric nights and social gatherings.
Next to the family room is another leisure/games/lounge room to relax and enjoy the views from. A split-system and two fans allow for easy temperature control and the carpeting is plush. Another separate living or entertainment room sits across the hall.
Beyond here is the parent's wing with an expansive bedroom, walk-in robe and ensuite that includes a stand-alone shower, separate bath, double sink and plenty of cupboards.
At the other end of the home is the kid zone, featuring a large rumpus room with split-system, fans and carpeting, as well as glass sliding doors leading to a second alfresco area. With a great storage area built-in, it's a great contained area for kids to play, teenagers to retreat or extended family to enjoy.
Three bedrooms with built-in robes and fans sit across the hall from a main bathroom with separate shower and bath. A third toilet is also conveniently accessed from the bedrooms and rumpus area.
A large laundry offers lots of bench space, even more storage and overhead cupboarding.
Other features include gas central heating, quality carpeting, lovely finishes and a pleasing neutral colour palette.
Outside you'll find a double carport attached to the home, an enormous shed with roller door entry, as well as bathroom and kitchenette, plus a double-gated yard leading to the shed - great for trades or trucks.
A beautiful home with a peaceful vibe - come and set up a comfortable life for your family here.
Land details
Documents
What's around Gregory Drive
Inspection times
 View more
View more View more
View more View more
View more View more
View moreContact the real estate agent

Seka Powell
Stockdale & Leggo - Sth Barwon/Belmont
Send an enquiry

Nearby schools in and around Inverleigh, VIC
Top reviews by locals of Inverleigh, VIC 3321
Discover what it's like to live in Inverleigh before you inspect or move.
Discussions in Inverleigh, VIC
Wondering what the latest hot topics are in Inverleigh, Victoria?
Similar Houses for sale in Inverleigh, VIC 3321
Properties for sale in nearby suburbs
- 4
- 3
- 6
- 11500m²